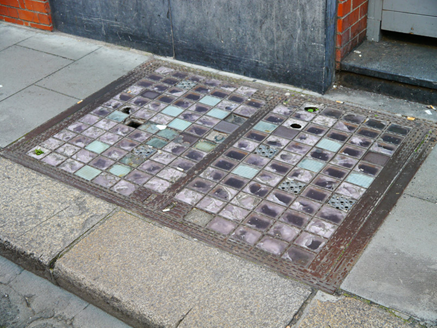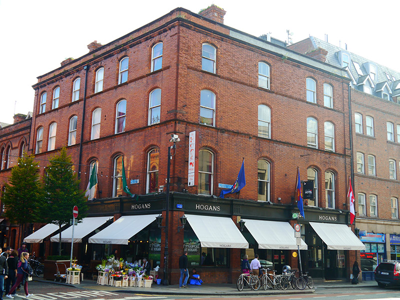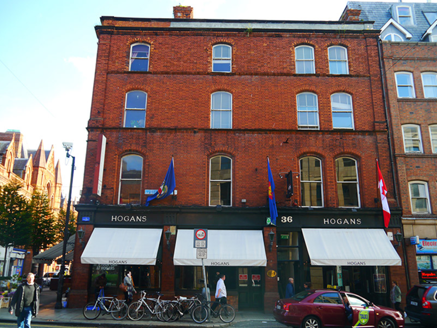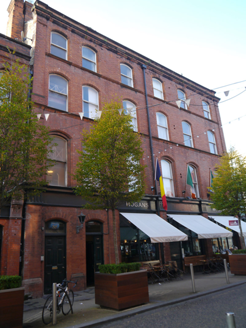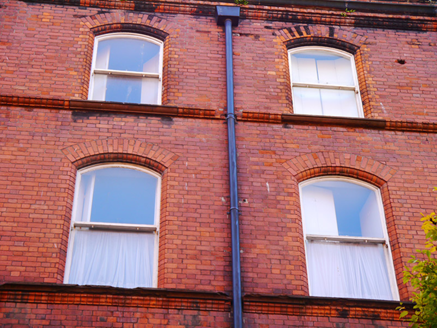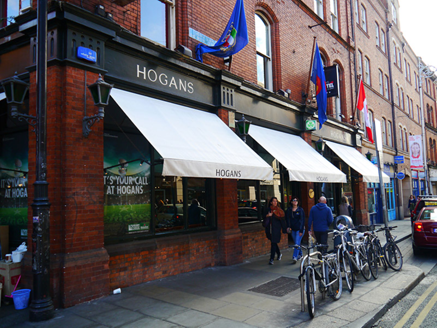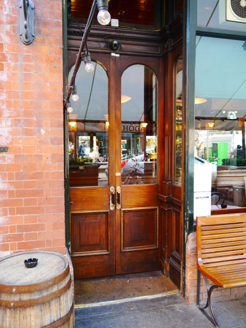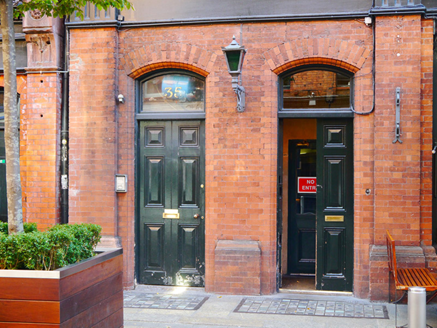Survey Data
Reg No
50910267
Rating
Regional
Categories of Special Interest
Architectural
Original Use
Shop/retail outlet
In Use As
Public house
Date
1890 - 1910
Coordinates
315636, 233794
Date Recorded
16/10/2015
Date Updated
--/--/--
Description
Corner-sited four-storey commercial building over concealed basement, built c. 1900, having six-bay frontage to Fade Street and four-bay elevation to South Great George's Street, and having wraparound pubfrontage to ground floor. In use as bar, with hotel over. M-profile pitched roof, single-span to north part, with four red brick chimneystacks having moulded cornices and red clay pots, concealed behind brick parapet (rendered to west) with moulded stone coping. Concealed gutters with replacement hoppers and downpipes (some uPVC) breaking through to outer ends of each elevation. Machine-made red brick walling, laid in Flemish bond, with continuous moulded brick sill courses, elevations flanked by brick piers on plinths rising to projecting moulded stone cornice on moulded brick eaves course. Segmental-headed window openings, with brick voussoirs, bowtelll-moulded surrounds and red sandstone sills (continuous to second floor). Openings to first floor set in shallow recessed reveals, paired openings to southern bays of west elevation and eastern bays of north elevation. Windows are one-over-one pane timber sliding sash with ogee horns. Square-headed shopfront to ground floor, with openings flanked by brick piers over plinths, rising to fluted heads incorporated within wraparound painted fascia with moulded cornice. Fixed timber display windows over brick stall-risers, with carved red sandstone sills. Recessed square-headed door openings to west and north elevations, having double-leaf timber-panelled doors with round-headed glazed upper panels and overlights, that to north surmounted by dentillated timber cornice and panelled frieze. Timber-framed display windows to south bay of west elevation, with timber panelled stall-risers over rendered plinth, curved sections flanking recessed porch having timber panelled and glazed double-leaf door with overlight and timber sheeted ceiling. Raised-and-fielded timber panelled door to north side giving access to upper floors and having two-tier overlight. Pair of segmental-headed door openings to east side of north elevation, having brick voussoirs, bowtelll-moulded reveals, overlights and timber panelled raised-and-fielded doors (that to south double-leaf), all with replacement brass furniture. Basement enclosed to west by steel trapdoor, and to north by cast-iron pavement lights.
Appraisal
This late nineteenth or early twentieth-century commercial building, designed in the simplified Italianate style that dominated the extensive rebuilding of South Great George’s Street between c. 1890-1930. Located on a prominent corner site, the well-proportioned and subtle detailing of the façade echoes Nos. 40-44 to the south at the junction with South William Street, and compliments the more audacious South City Markets building to the north. The pubfront provides pleasant detailing at ground level.
