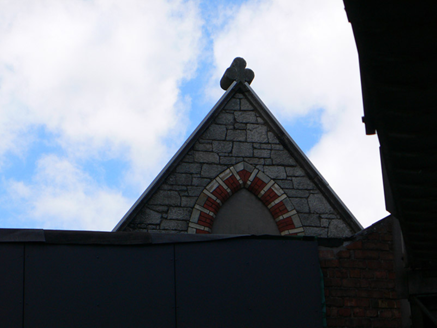Survey Data
Reg No
50910249
Rating
Regional
Categories of Special Interest
Architectural, Social
Previous Name
George's Hall
Original Use
School
In Use As
Sports hall/centre/gymnasium
Date
1860 - 1865
Coordinates
315588, 233840
Date Recorded
14/10/2015
Date Updated
--/--/--
Description
Detached double-height former Methodist schools, built 1864, sited at end of lane off busy thoroughfare, and backing onto Dublin Castle Garden. Two blocks, with pitched slate roofs, having cut stone copings to gables, with decorative stone finials to south block. Row of skylights to south slope of roof of south block. Rubble limestone/calp walling to main walls, and snecked granite to gables. Triple-light pointed windows to gables of south block and round-headed to gables of north block, latter having six-over-nine pane timber sliding sash windows to west gable, all with brick surrounds (polychrome to south block) and with oculus overhead.
Appraisal
This former Methodist school building stands tucked away off a busy thoroughfare, its location reflecting the 'dissenter' status of this Christian denomination. The combination of rubble limestone, with cut stone and brick detailing, is typical of many such structures. The retention of large timber sash windows to the north block enhances the architectural heritage quality of the building, and other visible details suggest a building of some quality. The building forms part of the diverse religious history of the district.

