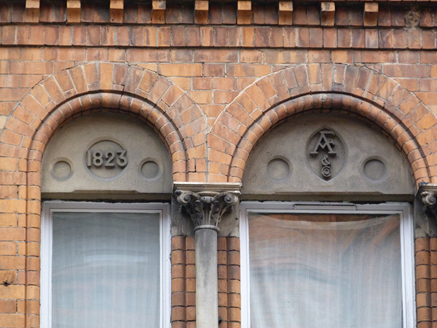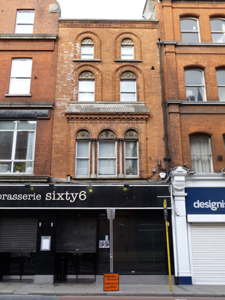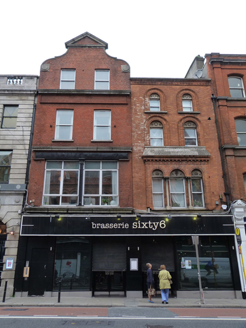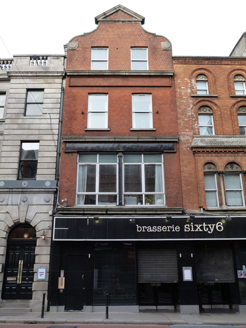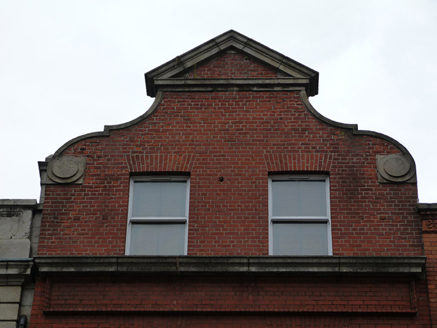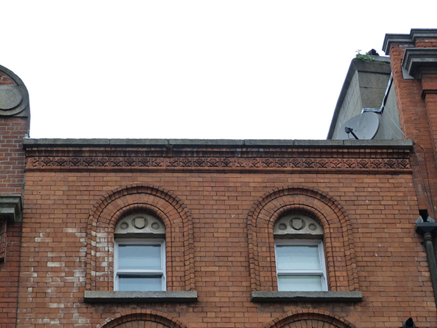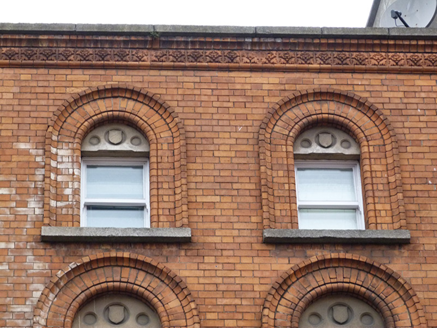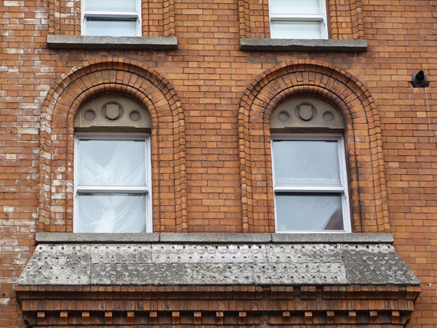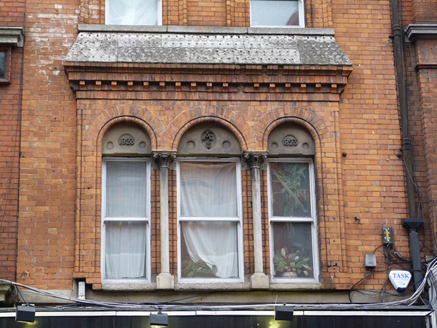Survey Data
Reg No
50910243
Rating
Regional
Categories of Special Interest
Architectural, Artistic
Original Use
Shop/retail outlet
In Use As
Restaurant
Date
1915 - 1935
Coordinates
315630, 233860
Date Recorded
14/10/2015
Date Updated
--/--/--
Description
Attached four-storey commercial building, built c. 1925, with two-bay second and third floors, triple-light window to first floor, and recent shopfront to ground floor, latter spanning neighbouring building to south. Pitched slate roof, hidden behind moulded brick parapet having granite coping, terracotta frieze, and cast-iron rainwater goods. Red brick walls, laid in Flemish bond. First floor window has three round-headed lights, middle wider than flankers, with granite sills, bull-nosed brick reveals and voussoirs, engaged limestone columns with foliate heads, carved limestone tympanums with date plaques and monogram, set within raised brick panel with dentillated brick cornice, hipped roof-let and bull-nosed edges. The tympana include date plaques '1823' and monogram 'A.F.& Co.' Second and third floors have paired round-headed openings, with continuous granite sill to second floor, tiled window backs, bull-nosed brick reveals and carved limestone tympanums, set within red brick mouldings.
Appraisal
This street was subject to a significant phase of rebuilding in the late nineteenth and early twentieth centuries, and is now dominated by modest Italianate brick retail and office buildings. A high level of ornamentation is evident on this building, with its decorative terracotta panelling and moulded brick dressings. A wide variety of materials is used, including red brick, terracotta, limestone and granite, all providing subtle textural and tonal variation across the façade. Although the date plaques are for 1823 this is likely the date for the establishment of the company.
