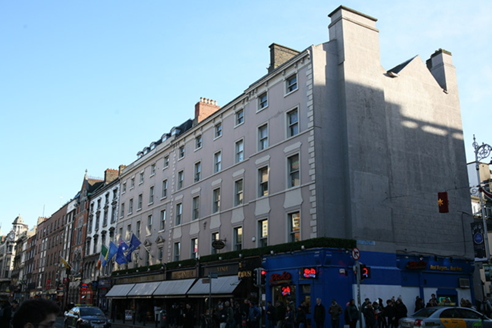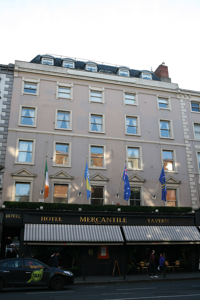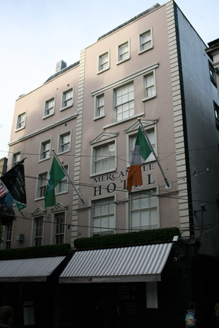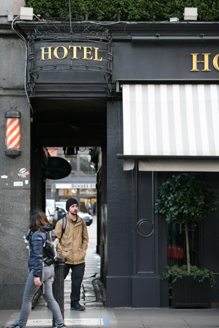Survey Data
Reg No
50910237
Rating
Regional
Categories of Special Interest
Architectural, Technical
Previous Name
Mercantile Hotel
Original Use
House
Historical Use
Hotel
In Use As
Public house
Date
1785 - 1910
Coordinates
315675, 234024
Date Recorded
13/11/2015
Date Updated
--/--/--
Description
Attached former two (west) and three-bay (east) houses with ground floor shops, built c. 1800, altered c. 1870 to form five-bay hotel and altered again 1906, with attic storey, recent traditional-style shopfront to ground floor, and public passageway to east end. Rear elevation comprises two distinct blocks. Front block now in use as various business premises to upper floors, over public house to ground floor. Pie-ended roof, with red brick chimneystack to west end, and segmental-headed dormer windows to front pitch, set behind rendered parapet wall. Painted ruled-and-lined rendered walls with moulded platband over second floor, and crown cornice to eaves with blank cartouche, framed by fluted brackets. Channel-rusticated rendered walls to ground floor. Square-headed window openings with painted masonry sills, architraves, openings pedimented to first floor, and top floor openings having brackets. Replacement timber sliding sash windows, one-over-one pane to front elevation and multiple-pane to rear. Square-headed passageway has bowed ornamental wrought-iron sign having gilt lettering 'Hotel'.
Appraisal
This building was probably originally built as one or two houses in the Georgian era and later converted to hotel use. It has a sparsely decorated façade, showing evidence of alterations over its lifetime. It has been unified with its neighbour (Nos. 24-26), disrupting the vertical emphasis of the remainder of the terrace. Nonetheless, it retains some of its original character, with the public passageway adding to its interest and contributing to this varied streetscape in the commercial heart of the south city. An addition to this building was reputedly the first use in Dublin of the Hennebique system of reinforced concrete framing. The ornate sign to the front of the passageway adds artistic interest to the building.







