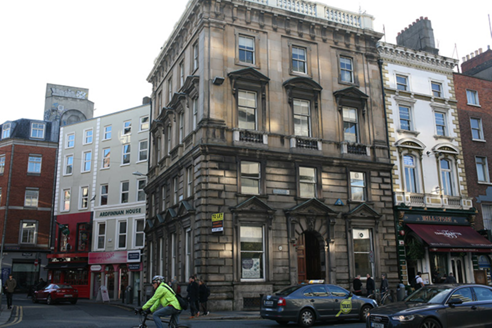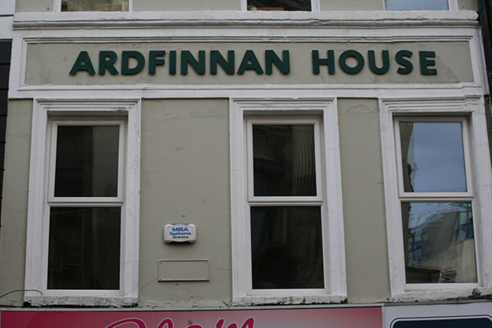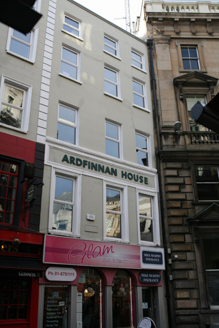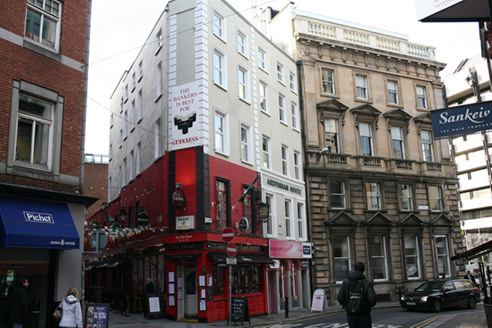Survey Data
Reg No
50910226
Rating
Regional
Categories of Special Interest
Architectural
Original Use
House
In Use As
Shop/retail outlet
Date
1730 - 1750
Coordinates
315774, 234022
Date Recorded
13/11/2015
Date Updated
--/--/--
Description
Attached three-bay five-storey former house, built c. 1740, at angle in street line, with replacement shopfront inserted to ground floor. Pitched artificial slate roof on triangular plan, with stepped rendered chimneystack (shared with No. 16)at centre of plan and further brick chimneystack to north party wall. Roof set behind lead-lined parapet wall with replacement uPVC hopper and downpipe breaking through to north end. Painted cement-rendered walls with channel-rusticated render strip quoins to south end of front elevation, and full-span rendered fascia over first floor with applied lettering 'Ardfinnan House'. Square-headed window openings with painted stone sills and replacement uPVC windows, with applied architrave surrounds to first floor. Replacement arcaded aluminium-clad shopfront of c. 1960. Possibly built as pair with No. 16.
Appraisal
This building and its neighbour (No. 16) appear to date from the early eighteenth century, as is evident in the stepped chimneystack at the centre of plan, and the general façade proportions. Constituting one of the earliest buildings on the street, this example has had much original fabric removed, but the unusual footprint and vertical emphasis make it an unusual early survival, adding to an understanding of the historic development of the street and the former building typology of the centre of Dublin. Laid out in 1728, Trinity Street was named after Trinity Hall, a public free school erected in 1616.







