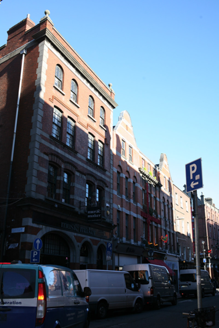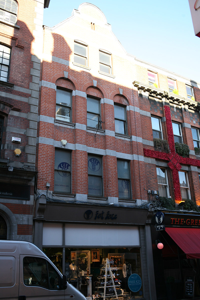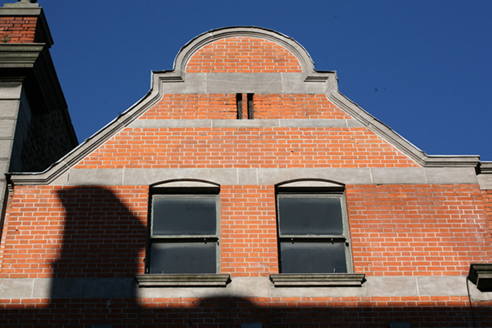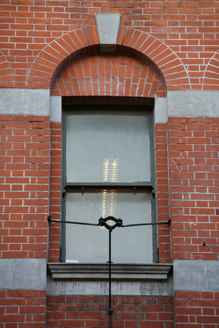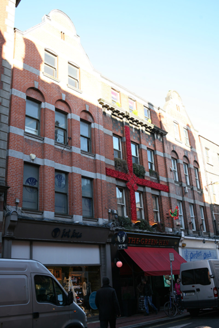Survey Data
Reg No
50910212
Rating
Regional
Categories of Special Interest
Architectural
Original Use
Office
In Use As
Shop/retail outlet
Date
1905 - 1915
Coordinates
315777, 233924
Date Recorded
13/11/2015
Date Updated
--/--/--
Description
Attached three-bay four-storey brick commercial building, built 1909-11, and forming one end-of-terrace of three, with two-bay top floor, round-headed recessed bays to middle floors, and shopfront to ground floor. Pitched slate roof on T-plan, with large chimneystack to east party wall and set behind shaped gable having moulded limestone coping. Red brick walls, laid in Flemish bond, with limestone bands at sill and lintel levels to each floor. Gauged brick to recessed bays, with limestone keystones. Square-headed window openings, those to top floor protruding into limestone banding, with moulded limestone sills and one-over-one pane timber sliding sash windows with ogee horns. Shopfront retains original scrolled and gableted timber console brackets, with recent shopfront inserted.
Appraisal
Attributed to Frederick Hayes, this building forms part of a group of three buildings designed as a single composition. The builder was P.J. Hynes. It retains all original fabric above ground floor and some details of the shopfront. The curved gables frame either end of the composition, adding interest to the roof-line, and providing a decorative element on an otherwise red brick streetscape. The building contributes to the wealth of built fabric largely dating from the turn of the twentieth century.
