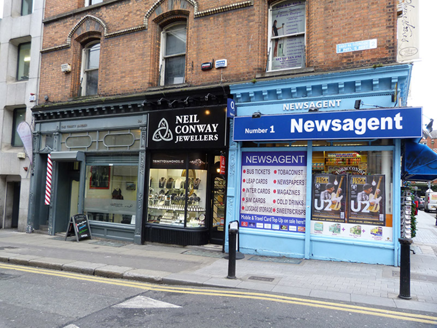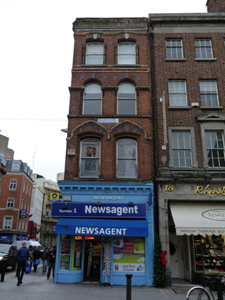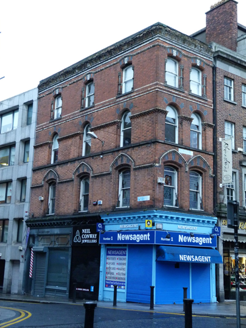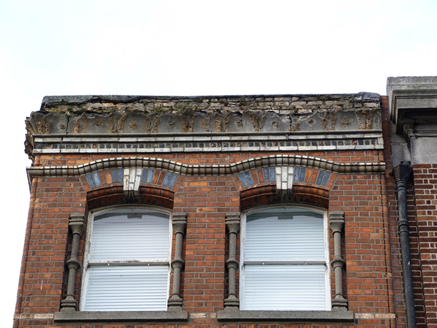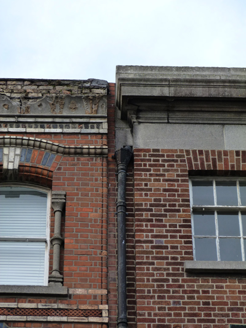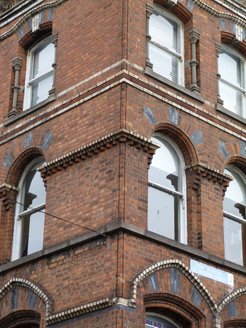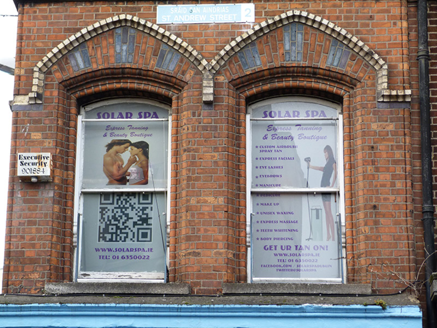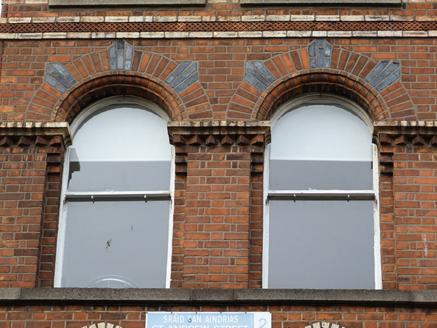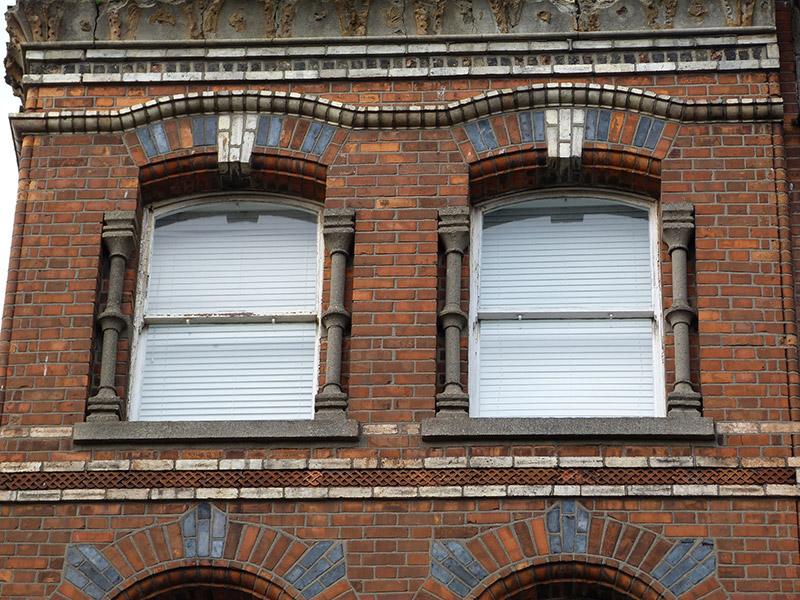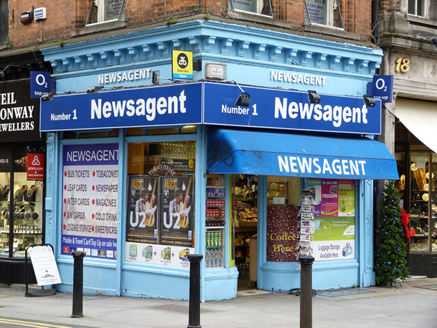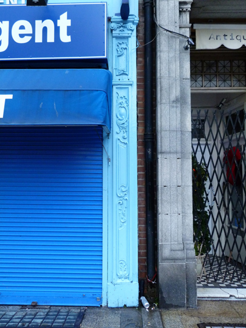Survey Data
Reg No
50910197
Rating
Regional
Categories of Special Interest
Architectural, Artistic
Original Use
Shop/retail outlet
In Use As
Shop/retail outlet
Date
1880 - 1900
Coordinates
315822, 233988
Date Recorded
11/11/2015
Date Updated
--/--/--
Description
Corner-sited four-storey commercial building over concealed basement, built c. 1890, having three-bay four-storey elevation to west (Trinity Street) and two-bay elevation to St. Andrew Street, with wraparound shopfront to both elevations. Hipped slate roof, hidden behind rendered brick parapet, with cast-iron rainwater goods to east end, and having decoratively plastered coved eaves cornice. Red brick walls, laid in Flemish bond, with decorative projecting brick courses, grey courses to eaves; moulded yellow-brick course to top floor, incorporating segmental hood-mouldings to windows; yellow-brick courses to sill level and below of top floor, with decorative terracotta work between; dentillated moulded yellow-brick impost course to second floor; yellow brick impost course to first floor, incorporating Tudor-arch hood-mouldings to openings; and bull-nosed brick to arrises. Camber-arch openings to first and top floors, first floor having bull-nosed brick reveals, polychrome brick voussoirs, and granite sills, and top floor having recessed brick reveals with carved granite colonnettes, polychrome brick voussoirs and keystone, granite sills and yellow brick hood-mouldings. Round-headed window openings to second floor, with recessed brick reveals, polychrome brick voussoirs, cogged brick impost course, and continuous granite sill course. One-over-one pane timber sliding sash windows with horns. Shopfront comprising decorative timber pilasters supporting fascia and corbelled cornice, curved square-headed display windows on rendered stall-riser, and square-headed door openings, one with mosaic-tiled threshold. Glazed basement light set in granite flags to pavement to front.
Appraisal
The use of polychrome brick detailing provides tonal variation to the red brick of the façade of this prominently sited building, making it a striking part of the streetscape, as well as placing it within a late nineteenth-century context. A high level of architectural design is evident in the window openings. Though modernized, the shopfront retains a number of early features, including the well-carved timber pilasters.
