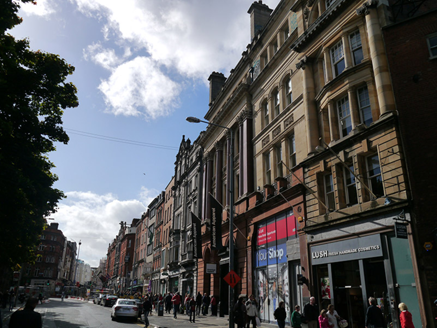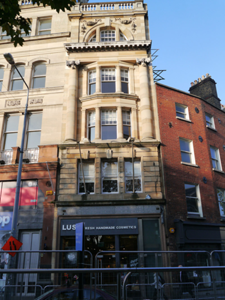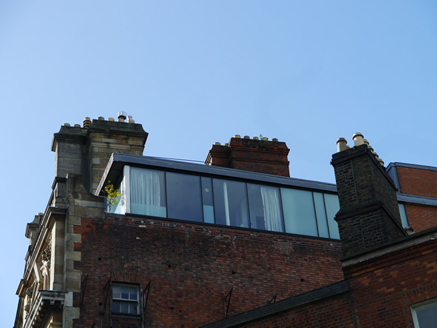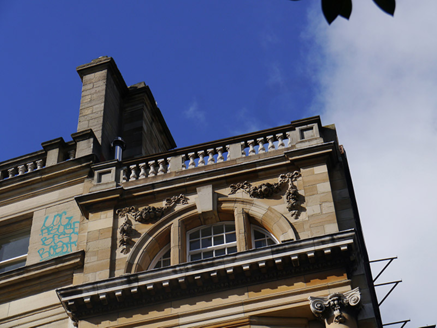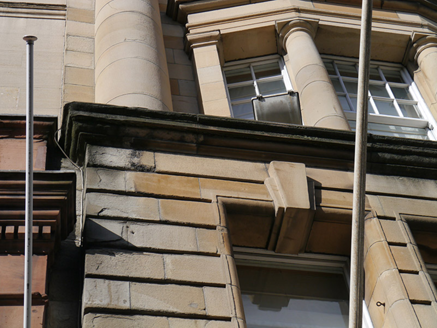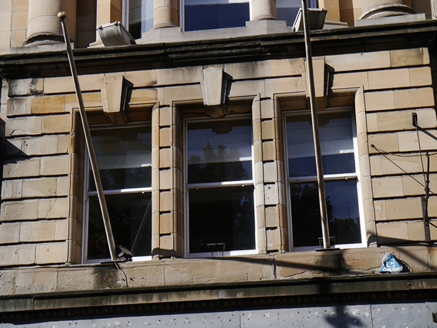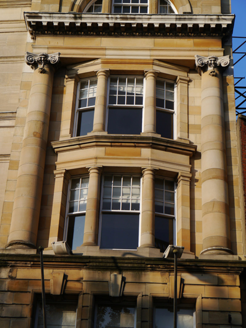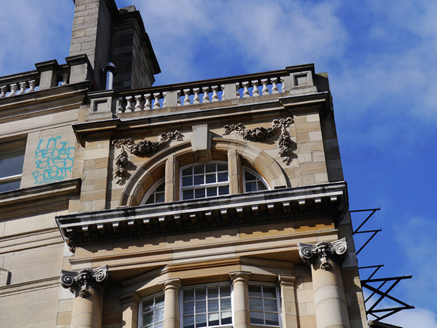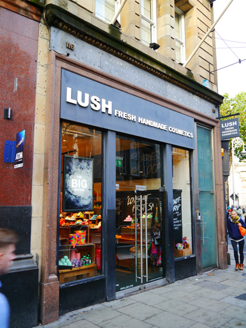Survey Data
Reg No
50910185
Rating
Regional
Categories of Special Interest
Architectural, Artistic
Previous Name
E. Ponsonby
Original Use
Shop/retail outlet
In Use As
Shop/retail outlet
Date
1905 - 1910
Coordinates
315978, 234026
Date Recorded
24/09/2015
Date Updated
--/--/--
Description
Attached single-bay five-storey commercial building, built 1906, at bend in street line, having canted two-tier oriel to second and third floors flanked by Giant Order Ionic engaged columns, and with recent shopfront to ground floor. In retail use with offices and apartment over. Flat roof, with recent glazed roof extension set back from front (east) elevation, concealed behind balustraded sandstone parapet flanked by panelled plinths. Concealed rainwater goods. Ashlar sandstone chimneystack to south party wall, with moulded cornice, granite coping and yellow clay pots. Ashlar yellow sandstone walling, horizontally channelled to first floor with moulded cornice. Top floor framed by projecting pilasters carrying moulded cornice to base of parapet. Giant Order Scamozzian-Ionic columns supporting entablature with egg-and-dart moulding beneath modillioned cornice. Machine-made red brick walling to north elevation, and ashlar sandstone quoins to corner. Diocletian window opening to top floor, with moulded archivolt and mullions, triple keystone, and spandrels adorned with carved festoons. Square-headed window to lower floors, those to first floor having bull-nosed ashlar reveals and projecting keystones, oriel having engaged Doric columns flanking middle openings and matching pilasters to outer, with sandstone sills (moulded to third floor). Windows are timber sliding sash with ogee horns, one-over-one pane to first floor, twelve-over-one pane to second and third floors, and eight-over-eight pane to top floor flanked by casements. Single square-headed opening to north elevation, with flush concrete sill, brick voussoirs and three-over-three-pane timber sliding sash window. Remnants of original sandstone surrounds to outer edges of shopfront, surmounted by stone cornice with egg-and-dart moulding over recent signage. Ground floor interior modernized.
Appraisal
An Edwardian commercial building, constructed, to the designs of Lucius O'Callaghan, for the bookseller Edward Ponsonby. The distinctive narrow frontage is indicative of the former Georgian domestic plot size, but the elaborate façade is characteristic of early twentieth-century exuberance, utilizing classical devices. Exhibiting good stonework and carved embellishments, the front façade is well preserved. Despite modern alterations to the shopfront, and the insertion of a glazed attic storey, it serves to enliven a historic and architecturally significant urban landscape. Its siting, at an angle in the street line, allows it to prominently display its high-quality details.
