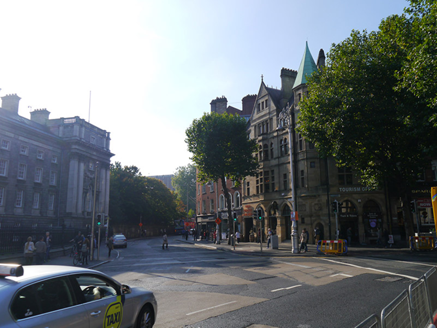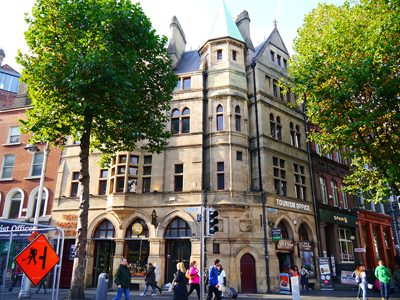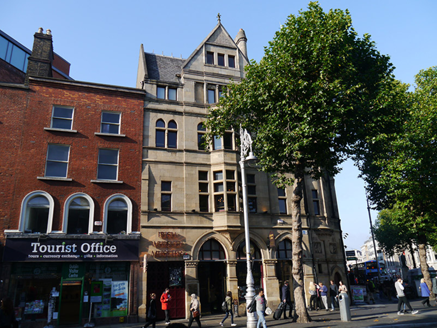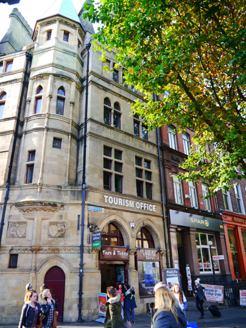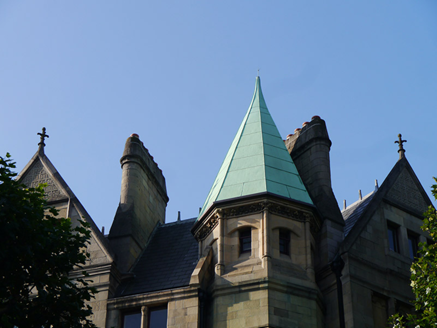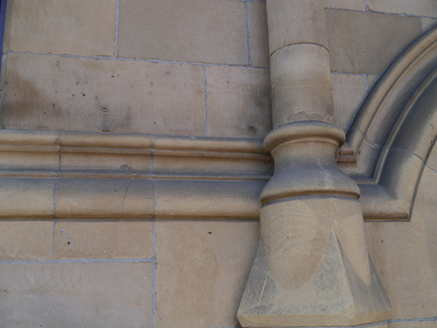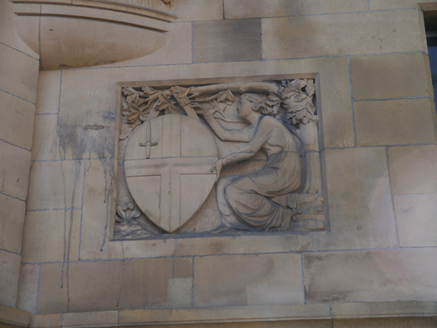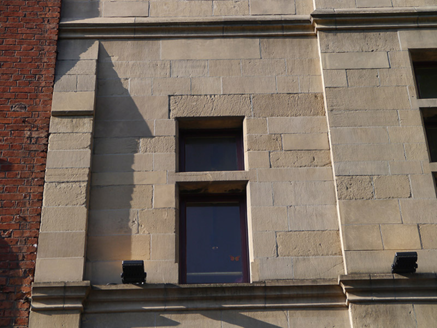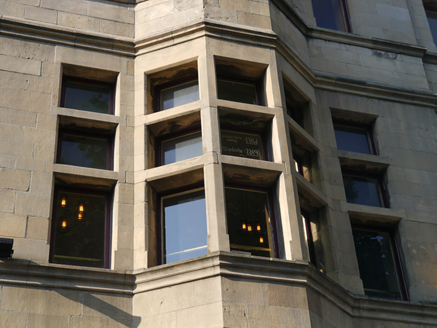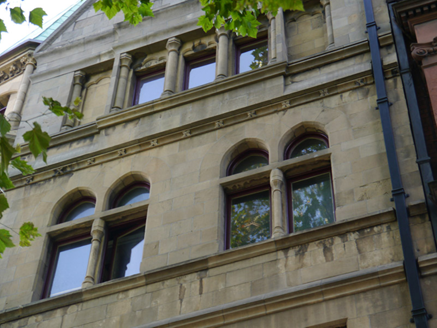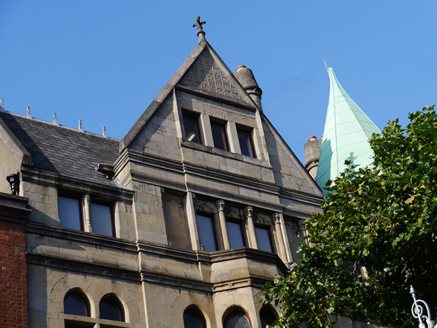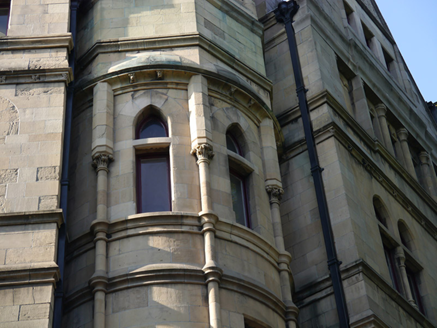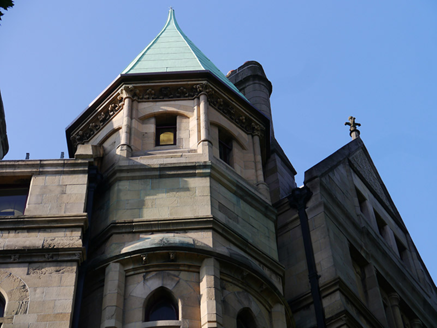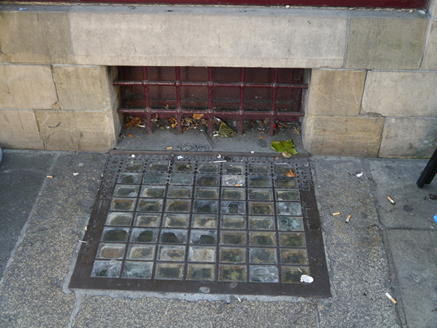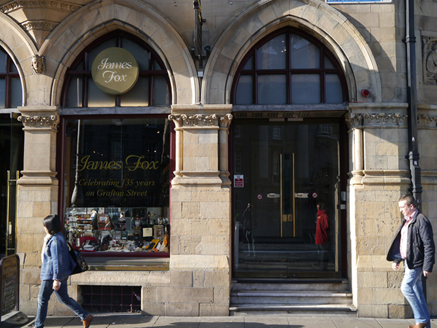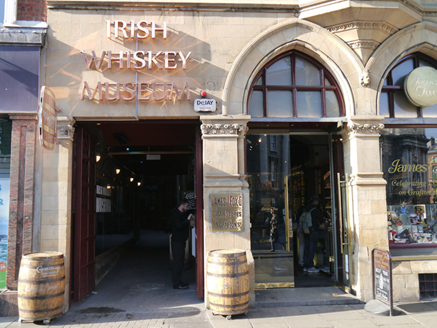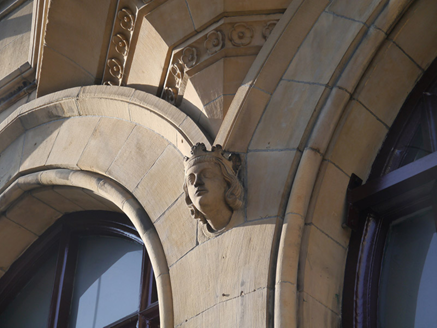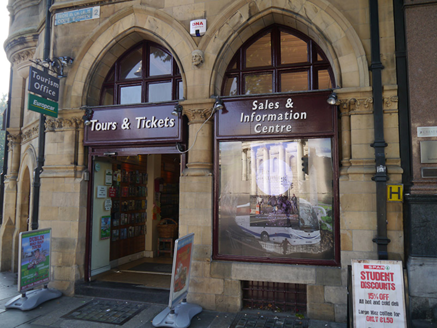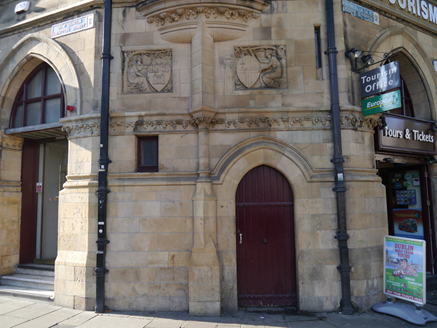Survey Data
Reg No
50910182
Rating
Regional
Categories of Special Interest
Architectural, Artistic
Previous Name
Commercial Union Assurance Company
Original Use
Bank/financial institution
In Use As
Museum/gallery
Date
1880 - 1890
Coordinates
315964, 234046
Date Recorded
30/09/2015
Date Updated
--/--/--
Description
Corner-sited four-storey former insurance office, built 1879-1881, now in use as commercial and tourism premises, having high arcaded ground floor, concealed basement, turret to corner, two-tier canted oriel window to longer elevation, and gabled dormer attic. Gabled two-bay north elevation to College Green and three-bay elevation to Grafton Street, with gabled, slightly advanced middle bay to latter. canted-bay to corner, with four-stage turret rounded to lower floors and heptagonal to top floor. Now in use as museum and shops. Pitched slate roofs, with raised ashlar granite verges, leaded finials along ridge line and oblong ashlar sandstone chimneystacks rising from shouldered bases with cornice and red clay pots. Gutters mounted on moulded eaves course, with cast-iron hoppers and boxed downpipes, recessed to east side of north elevation. Full-height gable-fronted bays breaking through eaves to north and east, with raked copings and stone finials. Ashlar yellow sandstone walling and dressings over offset plinth, with moulded stringcourses and continuous sill courses. Turret has carved relief panels to upper part of ground floor, showing figures bearing heraldic shields beneath foliate canopy, and with engaged colonnettes to middle stages with stiff-leaf capitals over foliate corbels. Copper-clad heptagonal pyramidal roof to turret. Square-headed window openings to first, third and attic floors, and pointed-arch openings to ground and second floors, with chamfered sandstone surrounds and transoms separating overlights, mullions of second and third floors having colonnettes. Variety of lights to openings, paired and some single lights to first, second and third floors, single lights to turret, triple lights to attic and to third floor of gabled bays, latter having cusped heads and blind flanking openings. Fixed timber casement windows, and basement having cast-iron grilles. Oriel window supported on foliate corbelling. Attic level windows have splayed sandstone sill course and are framed by raised moulding with foliate carved tiles to apex. Second floor windows of turret have voussoired heads and domed hoods above stringcourse, and camber-arch lintels over recessed attic windows with chamfered reveals and stepped splayed sills. Ground floor arcading comprises pointed-arch bowtelll-moulded openings carried on ashlar pilasters with stiff-leaf capitals and colonnettes over pedestals, voussoired heads and hood-mouldings, featuring figurative stop beneath oriel. Replacement square-headed shopfront inserts having recent glass doors, and multiple-pane timber overlights. Square-headed doorway to south bay of Grafton Street elevation, with stiff-leaf pilaster and replacement gate, formerly access to rear alleyway. Pointed-arch doorway to corner bay, having chamfered reveals, voussoired head, hood-moulding, and timber battened door. Basement enclosed by cast-iron pavement lights to north and east elevations.
Appraisal
The former Commercial Union Assurance Company building, built to the designs of Thomas Newenham Deane and Son, is prominently sited, successfully addressing the junction of Grafton Street and College Green and displaying good-quality detailing and stone carvings. As the area is dominated by a wealth of classical-style commercial and institutional buildings, the Gothic influenced style was a significant, and at the time of its construction controversial, decision. Today, at a distance from the stylistic battles of the nineteenth century, it can be seen to contribute to the diversity of the streetscape and to the rich architectural character of the Grafton Street Conservation Area.
