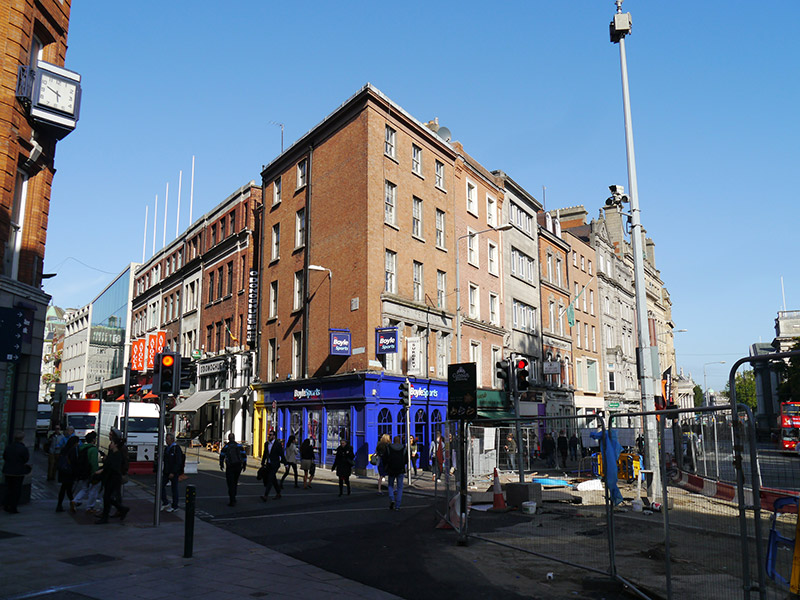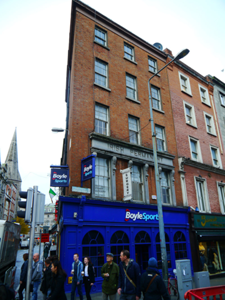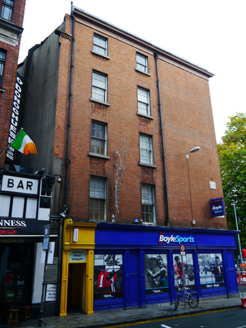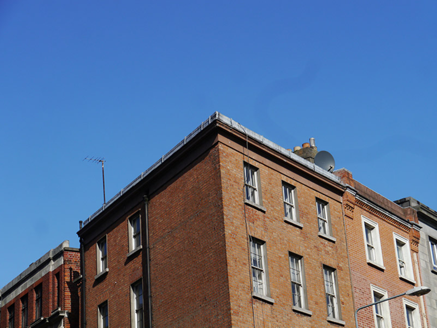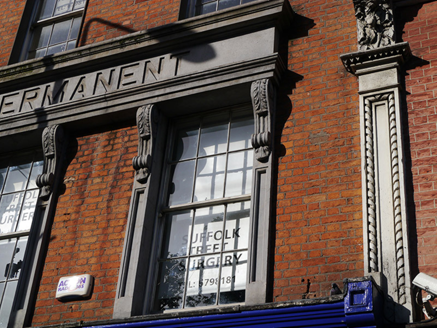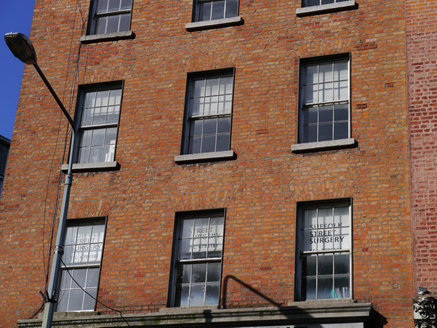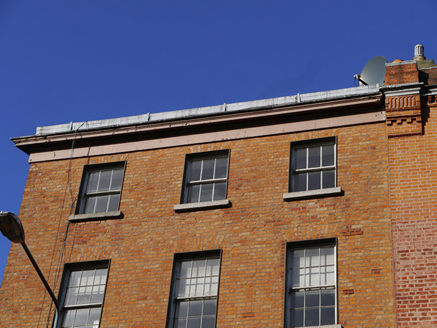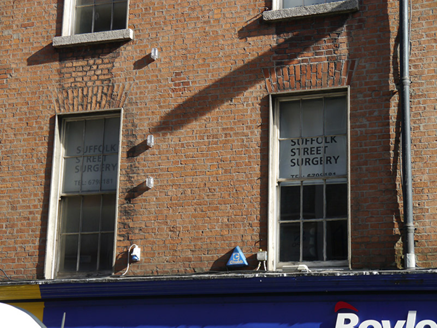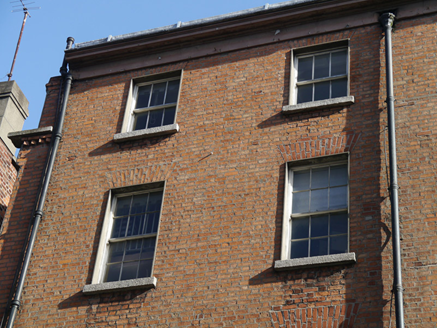Survey Data
Reg No
50910172
Rating
Regional
Categories of Special Interest
Architectural
Previous Name
Irish Permanent originally Hamilton Long and Company
Original Use
House
In Use As
Shop/retail outlet
Date
1760 - 1900
Coordinates
315971, 233960
Date Recorded
25/09/2015
Date Updated
--/--/--
Description
Corner-sited five-storey former houses, erected c. 1765, that to Grafton Street having three bays and that to Suffolk Street having two bays, and Suffolk Street elevation having blank east end bay. Altered in mid- to late nineteenth century to commercial premises, and having recent traditional-style shopfront to ground floor of both elevations. M-profile pitched roof, hipped to south with rendered chimneystack having yellow pots to north party wall, concealed behind parapet with lead-lined coping, parapet gutters with cast-iron hoppers and downpipes to east. Red brick walls, laid in Flemish bond, with rendered and painted platband and crown cornice to parapet. Unpainted render to rear (west) elevation. Square-headed window openings with replacement granite sills, rendered reveals, brick voussoirs, openings to first floor of front elevation flanked by rendered panelled pilasters with scrolled foliate console brackets supporting entablature comprising moulded architrave, cornice and frieze inscribed "IRISH PERMANENT". Replacement three-over-three pane windows to top floor, six-over-six pane elsewhere.
Appraisal
This former house was built by Christopher Myers as a private residence in the late 1760s. A prominent fascia and bracketed architraves were added to the first floor in the mid- or late nineteenth century, and the building has been remodelled in recent decades. Though successively altered for commercial use, it retains its original residential plot size and fenestration pattern and likely constitutes one of the oldest structures on this stretch of Grafton Street. The Victorian additions add visual interest, and the retention of timber sash windows contributes to the architectural heritage quality of the building. This building was formerly two separate houses, as is apparent from the façades that cleverly turn the corner of the streets on a prominent site in the commercial heart of the south city, contributing significantly to the historic streetscape.
