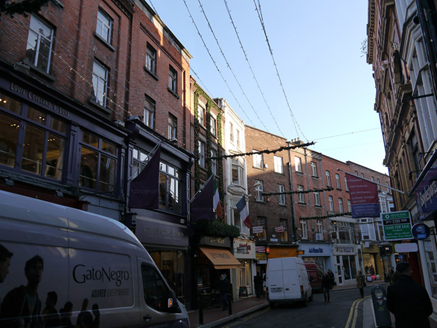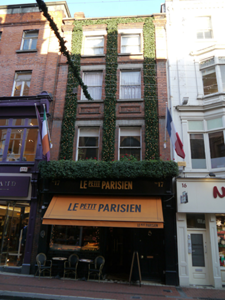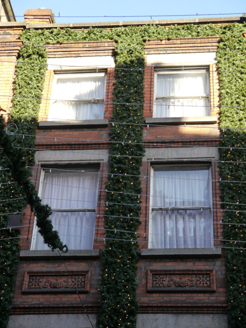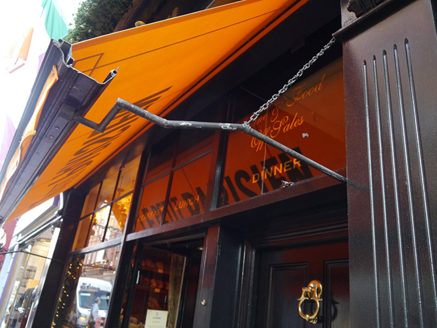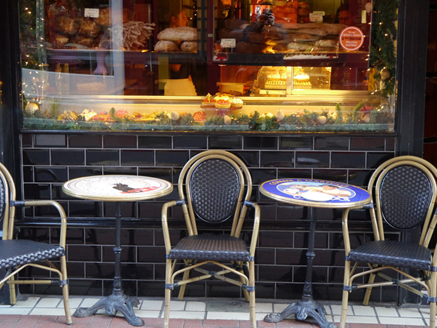Survey Data
Reg No
50910161
Rating
Regional
Categories of Special Interest
Architectural
Original Use
Shop/retail outlet
In Use As
Restaurant
Date
1890 - 1910
Coordinates
315861, 233926
Date Recorded
20/11/2015
Date Updated
--/--/--
Description
Attached two-bay four-storey commercial building, built c. 1900, with recent shopfront to ground floor. Now in use as restaurant. Flat roof, with red brick chimneystack to west party wall, concealed behind brick parapet over crown cornice with masonry coping. Red brick walling, laid in Flemish bond, with continuous moulded brick head courses and flanking brick pilasters with moulded cornice and having moulded capitals between floors. Terracotta panels with bowtelll-moulded brick surrounds beneath second floor openings, swagged with flanking rosette motifs. Square-headed window openings with projecting granite sills, bowtelll-moulded surrounds, granite heads and one-over-one pane timber sliding sash windows with horns. Secondary entrance door to east, with moulded architrave and four-panel timber door with brass furniture.
Appraisal
An early twentieth-century commercial building that is characterized by narrow proportions and somewhat squatter than its neighbours. Its brick detailing, combined with terracotta panels and the brick pilasters, the latter found on many buildings on the street, adds visual interest. The building is enhanced by a sympathetically detailed replacement shopfront and retained timber sash windows, and contributes considerably to the architectural character and diversity of Wicklow Street.
