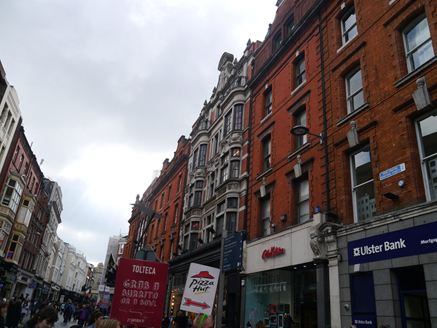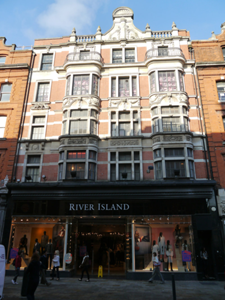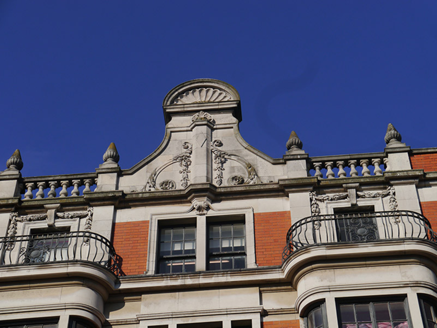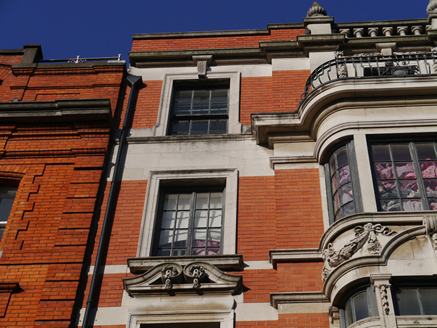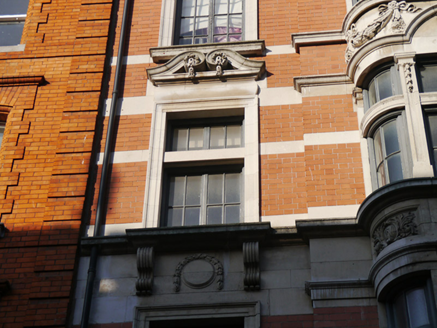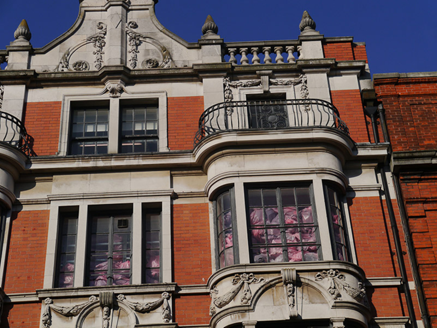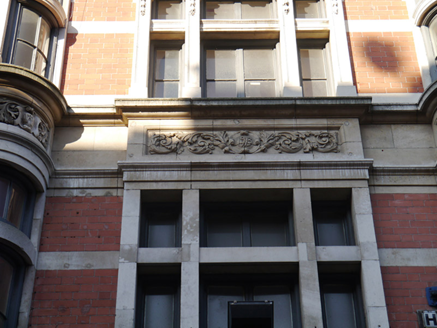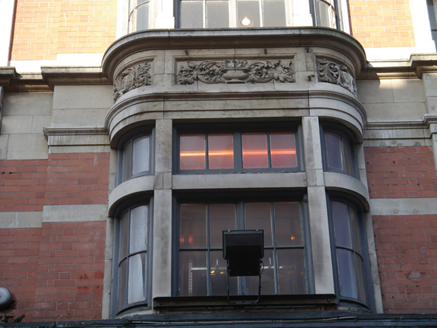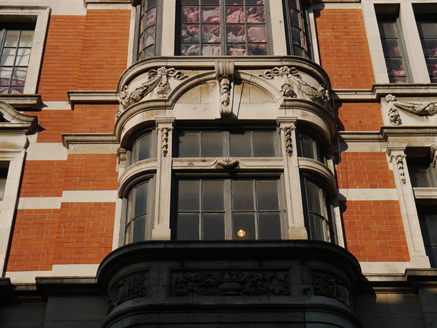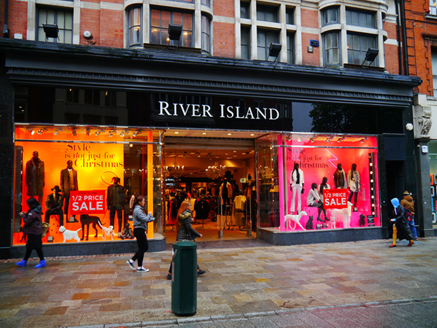Survey Data
Reg No
50910137
Rating
Regional
Categories of Special Interest
Architectural, Artistic
Previous Name
West and Son
Original Use
Shop/retail outlet
In Use As
Shop/retail outlet
Date
1910 - 1915
Coordinates
315966, 233921
Date Recorded
01/10/2015
Date Updated
--/--/--
Description
Attached four-bay five-storey commercial building over basement, dated 1913. Building presents as three-bay unit with triple-tier oriels to end bays, having additional slightly recessed bay to south end of building, and with recent shopfront to ground floor. L-plan pitched roof to east and south, hipped to north span of rear (west), having chimneystacks to north and south party walls. Roof concealed behind red brick parapet with limestone coping to south bay and to ends of three-bay unit. Ashlar Portland stone gabled parapet over middle of three-bay section, with foliate carvings, surmounted by scalloped segmental pediment, and flanked by finial-topped balustrades. Concealed gutters with replacement uPVC downpipes to outer sides of east elevation. Machine-made red brick walling, laid in Flemish bond, with copious Portland limestone dressings, including multiple bands and continuous moulded sill, lintel and eaves courses, and surrounds to all window openings. Window openings to south bay have moulded architraves and sills, transoms to first and second floors, keystone and basal lugs to top floor, and having swan's-neck pediment and fluted sill consoles flanking patera and garland to second floor. Openings to northern bays are more flamboyant, each reading as continuous decorative limestone unit. Middle bay has tripartite openings to middle floors and double opening to top floor; and flanking bays have continuous oriels to middle floors with rounded corners and topped by decorative cast-iron balconettes over continuous moulded cornice; and top floors have single openings flanked by Doric pilasters that break through parapet and having finials. Mullions to all except single openings, and transoms also to first and second floors. Foliate carved panels between first and second floor openings, that to middle bay having '1913', urns and carved shields, and flanking bays having 'W'. Openings to second floor are Venetian-style with exaggerated scrolled keystones, flanked by carved festoons. Single top floor openings over oriels have fluted keystones and are flanked by festoons. Replacement six-over-six pane timber sliding sash windows to top floor, and multiple-pane casement elsewhere. Abutted by flat-roof extension to rear.
Appraisal
Built for the jewellers West and Son in a flamboyant Jacobean-style to the designs of W. H. Byrne & Sons. It originally featuring a Louis XVI interior that has since been removed (Casey 2005). Characterized by an elaborate red brick and Portland limestone façade, enlivened by ornate carvings, carried out by the architectural sculpting firm of C.W. Harrison. Despite modernization of the interior and much of the ground floor, the building commands a strong presence in the streetscape and makes a significant contribution to the architectural diversity of Grafton Street.
