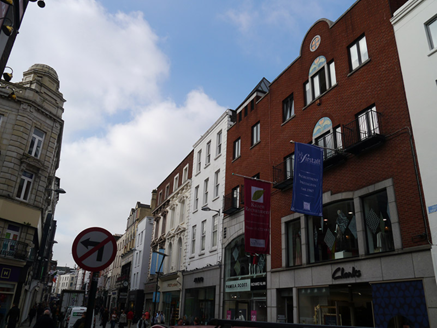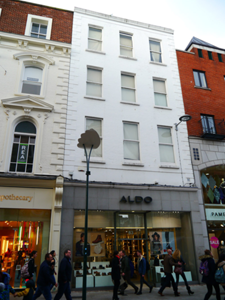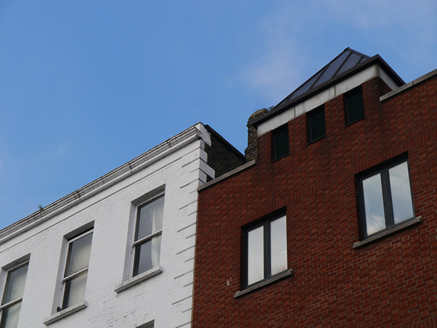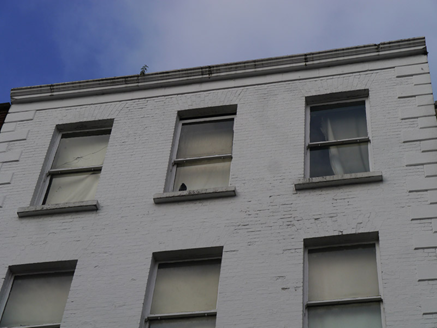Survey Data
Reg No
50910131
Rating
Regional
Categories of Special Interest
Architectural
Previous Name
Francis Falkner
Original Use
Shop/retail outlet
In Use As
Shop/retail outlet
Date
1850 - 1870
Coordinates
315935, 233800
Date Recorded
02/10/2015
Date Updated
--/--/--
Description
Attached three-bay four-storey commercial building, built c. 1860, likely with residential accommodation to upper floors, and rebuilt c. 1914 (extent of works not known), and having replacement shopfront of c. 2008. M-profile pitched roof, hipped to south, with two brown brick shouldered chimneystacks to north party wall, concealed behind rendered parapet with moulded cornice and lead-lined coping. Painted brick walling, laid in Flemish bond, with rusticated painted rendered quoins to corners, with rendered and painted walling below first floor openings, and brown brick walling to north gable with masonry coping. Square-headed window openings with painted masonry sills, brick voussoirs and replacement one-over-one pane timber sliding sash windows to top two floors and recent faux-sliding sash windows to first floor.
Appraisal
A Georgian-style commercial building, built or remodelled from an earlier structure about 1862, and further altered about 1873, each to the designs of James Rawson Carroll. Further rebuilding work took place about 1914, to the designs of Edwin Bradbury, but the extent of this work remains unclear. Despite the insertion of a recent shopfront, the original Georgian domestic plot size is evident, the upper floors are reasonably well maintained and the building contributes to the diverse architectural character of Grafton Street. 83 Grafton Street was named as the premises of the whiskey and wine merchant Francis Falkner (The Church Advocate 1 February 1883, 836).







