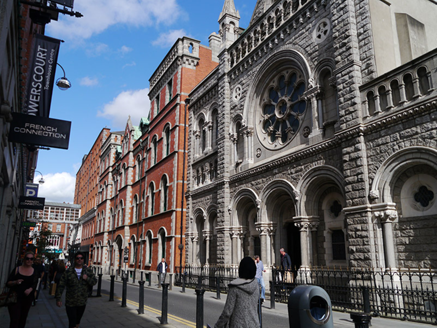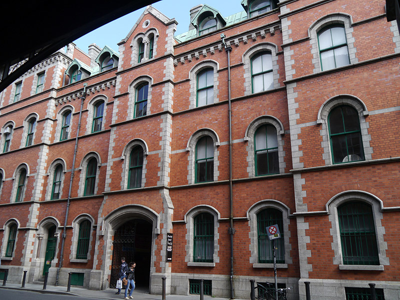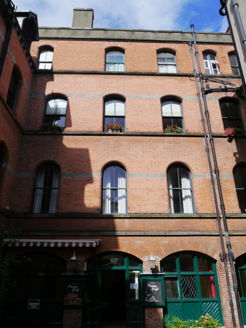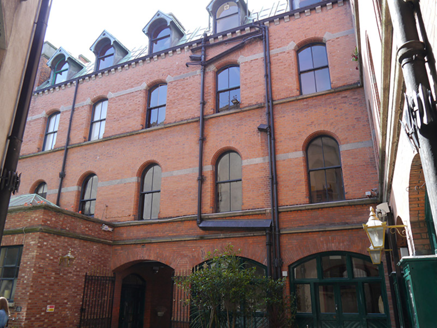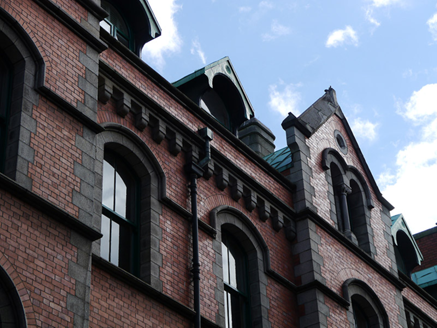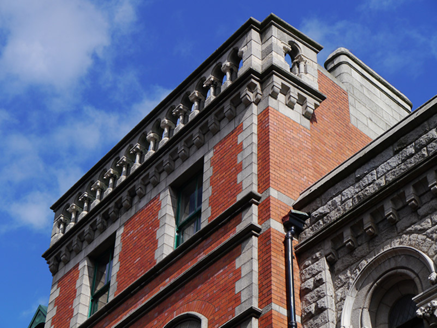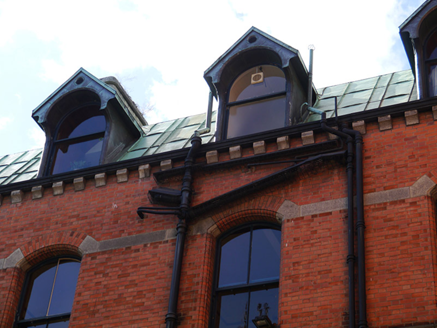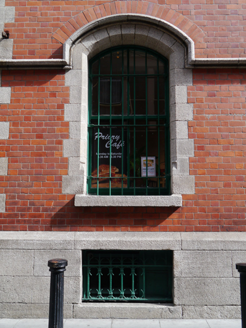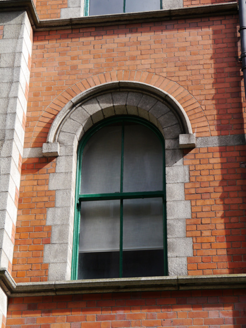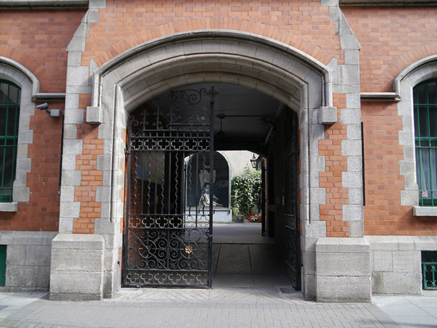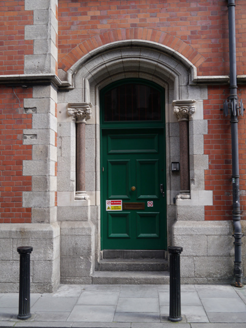Survey Data
Reg No
50910114
Rating
Regional
Categories of Special Interest
Architectural, Artistic, Social
Original Use
Priory
In Use As
Priory
Date
1895 - 1900
Coordinates
315880, 233840
Date Recorded
28/08/2015
Date Updated
--/--/--
Description
Attached nine-bay three-storey L-plan priory, with attic storey and basement, built c. 1898, with four-storey internal elevations arranged around irregular courtyard, along with adjacent Carmelite church. E-plan to front elevation, with shallow breakfronts to twin end-bays and gabled central bay, latter with integral carriage-archway. In use as priory, with café to ground floor on north side of courtyard. Mansard copper roof to central five bays, with copper-clad gabled dormers. Brick parapet with moulded granite coping and eaves course supported on modillioned brackets. Raked limestone coping to gable of central bay. Pyramidal copper roof to south end bays, flat to north end bays, concealed behind balustraded granite parapet to street elevation over moulded cornice on modillioned brackets. Three ashlar granite chimneystacks to south party wall, centre and north of central wing, and concealed gutter to street elevation with original cast-iron downpipes. Walling is orange brick laid in Flemish bond over ashlar granite plinth, with granite quoins to breakfront corners, buttress details to corners of central bay. Moulded granite sill courses to first and second floors, granite sills to ground floor, continuous hood-moulding course over ground and second floor windows, and granite band at impost level of first floor. Segmental-headed window openings to ground and second floors, and round-headed openings to first floor and attic storey, with block-and-start chamfered granite surrounds, having hood-mouldings with squared label-stops to first floor and continuous hood-moulding to ground floor. Two-over-two pane timber sliding sash windows to lower three storeys of street elevation and to upper three storeys of courtyard, with metal grilles affixed to ground floor street openings. Gabled dormers generally have one-over-one pane timber sliding sash windows, some one-over-two, and one replacement timber casement. Central bay has oculus to attic storey over double round-headed window opening with foliate stone colonnette mullion, continuous hood-moulding and one-over-one timber sliding sash windows. Square-headed attic openings to end-bays and to basement, with cast-iron grilles and timber casements to basement. Courtyard openings have bowtelll-moulded reveals, plain brick surrounds and much historic glass. Segmental-headed openings to ground floor of courtyard, with largely multiple-pane timber casements over timber-sheeted lower panels. Segmental-headed door openings throughout with block-and-start bowtelll-moulded granite surrounds and granite hood-mouldings to street elevation, plain brick surrounds to courtyard doors. Generally timber panelled doors with brass furniture and overlights. Doorway to street flanked by polished granite colonnettes and accessed via three granite steps. carriage-arch has decorative mild-steel replacement double-leaf gates. Mid-twentieth-century glazed timber doors to segmental-headed courtyard openings with multiple-pane top-lights and sidelights. Forms part of ecclesiastical complex with neighbouring Carmelite Church to south. Interior retains original Victorian tiled floor to ground floor level.
Appraisal
This symmetrically arranged priory was built in an eclectic High-Victorian style, which displays well-balanced proportions and is enlivened on the principal elevation by shallow breakfronts with subtle detailing. The building was completed to the designs of W.H Byrne (1844-1917), who had previously designed the extension of 1876 to the associated church. The Carmelite monastery was founded on the site in 1793, and the collection of buildings grew over the following century, culminating in the construction of this building at the end of the nineteenth century. It has been well maintained to present an original aspect, and is attractively detailed, with good massing and a harmonious blend of materials, characteristic of late nineteenth-century developments in polychromy.
