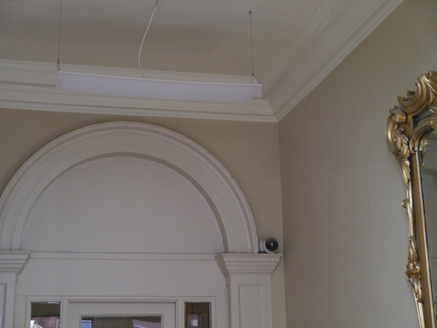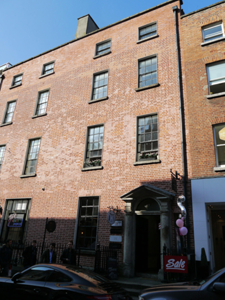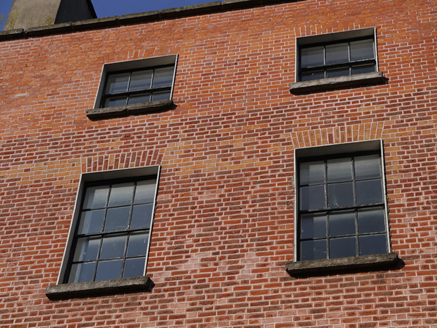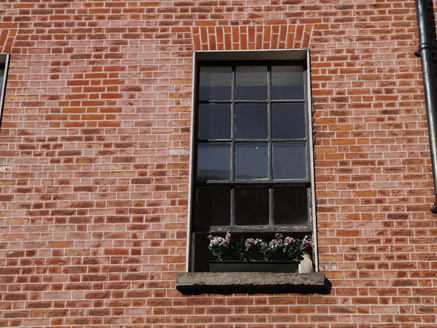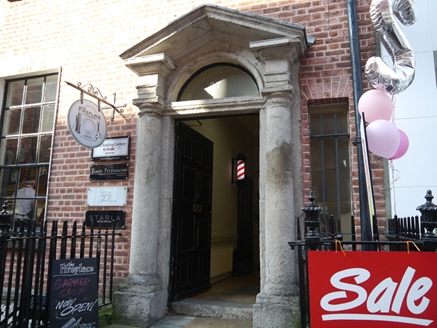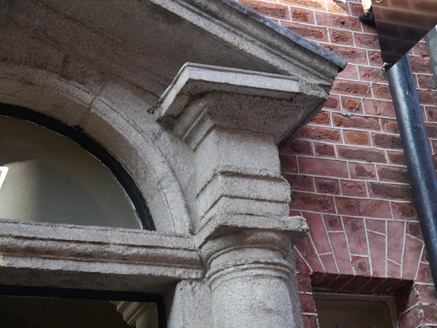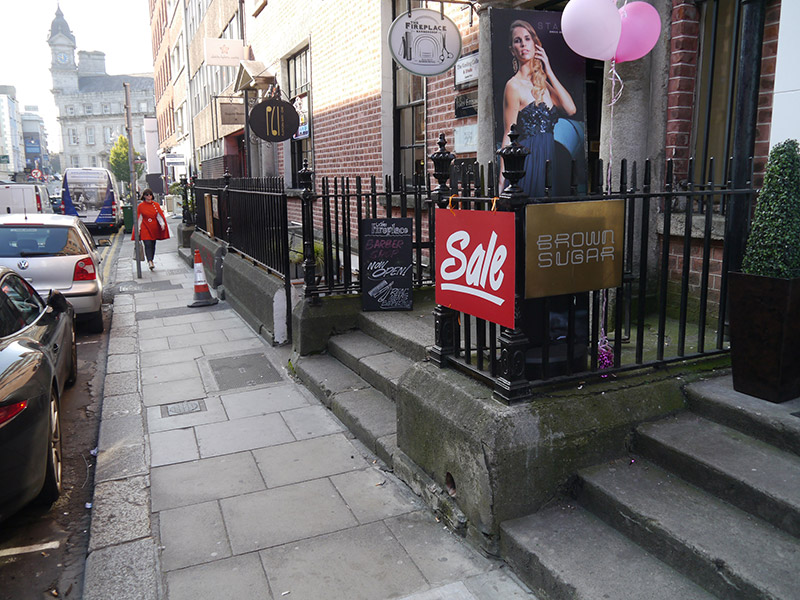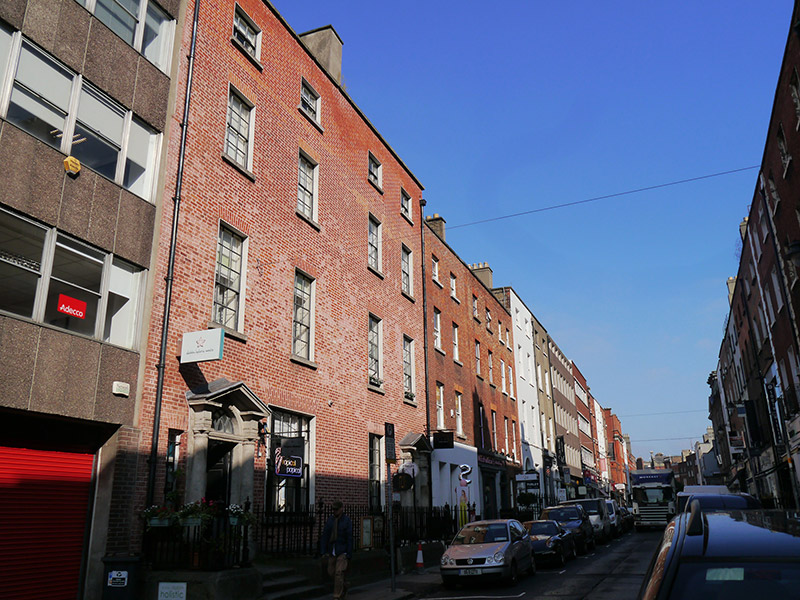Survey Data
Reg No
50910045
Rating
Regional
Categories of Special Interest
Architectural, Artistic
Original Use
House
In Use As
Shop/retail outlet
Date
1760 - 1770
Coordinates
315739, 233756
Date Recorded
02/10/2015
Date Updated
--/--/--
Description
Attached two-bay four-storey former house over basement, built c. 1765 as pair with No. 28, with flat-roofed full-height extension to rear. Now in commercial retail use with restaurant in basement. M-profile roof, hipped to north end, with rendered chimneystack to south party wall with concrete coping, concealed behind refaced brick parapet with granite coping. Concealed gutters with replacement hopper and downpipe breaking through to north end. Red brick walling, laid in Flemish bond, with tuck pointing; painted rendered walls to basement with granite plinth course above. Square-headed window openings, diminishing on upper floors, with granite sills, patent reveals and brick voussoirs. Plain rendered painted surrounds to basement. Windows are timber sliding sashes, with convex horns to basement and no horns elsewhere, nine-over-six pane to first floor, six-over-six pane to ground, second floor and basement and three-over-three pane to top floor. Round-headed door opening with granite surround, having engaged Doric columns on plinth stops supporting open triangular pediment, framing replacement fanlight in carved granite surround, and replacement timber panelled door. Narrow sidelight to north end, with fixed casement, having steel grille affixed to sill. Granite entrance platform, having three steps to street flanked by cast-iron railings, with decorative corner posts, on granite plinth enclosing basement area. Recessed square-headed door opening to basement level, concealed behind steel roller shutter. Segmental-headed door opening beneath entrance platform, with recessed modern steel-clad door, and similar square-headed door opening to basement level of principal elevation, with timber glazed panelled door. Steel steps to basement level. Moulded plaster cornices and timber architrave surround to door of entrance hall.
Appraisal
A typical mid-eighteenth-century house, built c. 1760 as a pair with No. 28, which is largely intact. The well-balanced proportions of the restrained façade are enlivened by a good neo-Classical granite doorcase, and despite some alterations the pair are an important feature within this historic streetscape.
