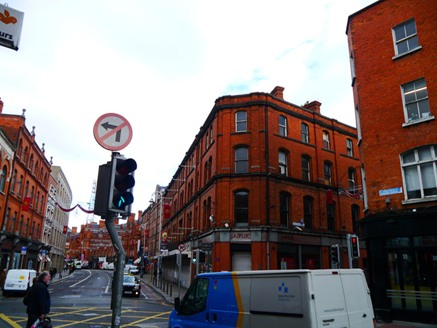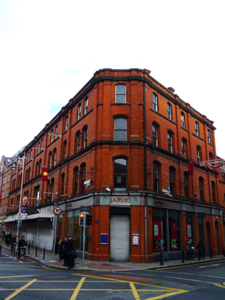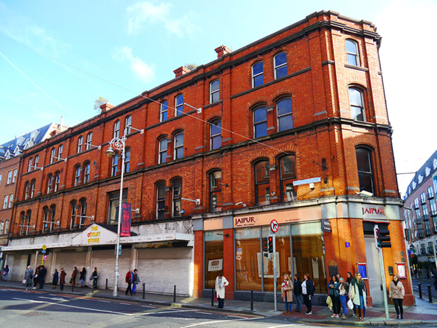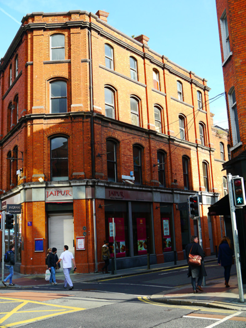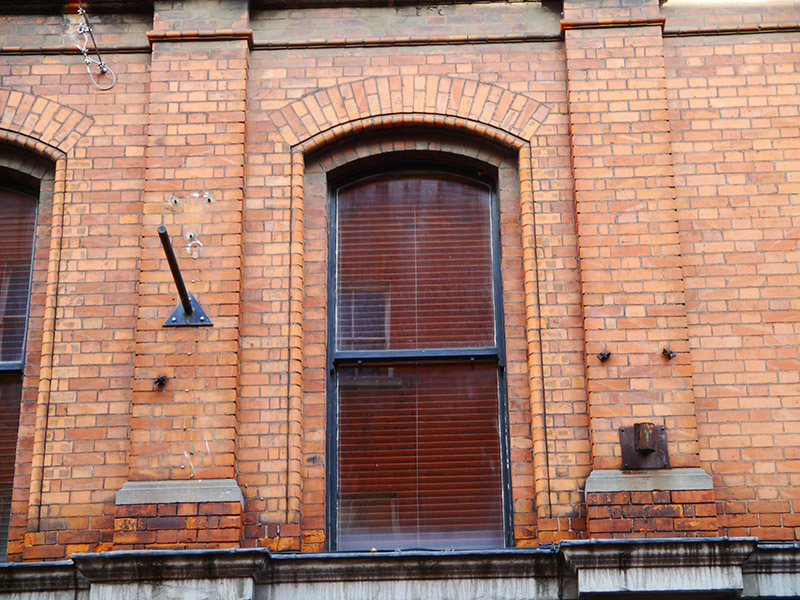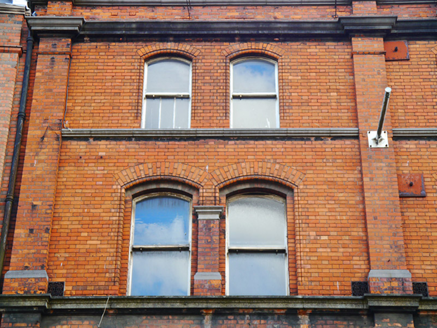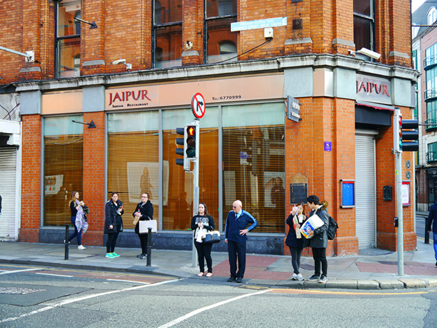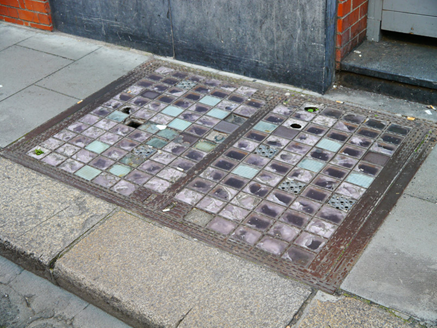Survey Data
Reg No
50910035
Rating
Regional
Categories of Special Interest
Architectural
Original Use
Shop/retail outlet
In Use As
Restaurant
Date
1885 - 1890
Coordinates
315611, 233755
Date Recorded
16/10/2015
Date Updated
--/--/--
Description
Corner-sited end-of-row thirteen-bay four-storey commercial block over concealed basement, built 1888, with canted-bay to southwest corner, and five-bay elevation (south) to Stephen Street Lower. Southwest part of ground floor currently in use as restaurant, remaining part vacant. L-plan hipped roof, with multiple red brick chimneystacks having moulded cornices, concealed behind brick parapet with moulded stone coping. Parapet gutters with cast-iron downpipes breaking through to north end and southwest corner. Machine-made red brick walling, laid in Flemish bond, over matching moulded plinth, bays defined by brick pilasters, latter continuous to top two floors; pilasters have plinths, those to upper floors having moulded limestone to bases, rising to continuous moulded stone stringcourses that form sill courses to first and second floor openings, and with moulded sill course to top floor. Brown brick laid to English garden wall bond to east elevation. Segmental-headed window openings with brick voussoirs, stepped and bowtelll-moulded reveals and one-over-one pane timber sliding sash windows with ogee horns. Openings largely paired to principal (west) elevation, with brick Doric pilaster to first and second floor mullions, having stone capitals and plinths. Single square-headed opening to first floor of central bay of west elevation, with window head rebuilt in soldier coursed brick and having replacement fixed timber window with hinged overlights. Replacement shopfronts to ground floor, surmounted by continuous moulded stone cornice doubling as sill course of first floor openings. Rendered fascia retained to five northern bays of west elevation. Ground floor pilasters refaced to south end, and clad in timber panels to north. Square-headed door opening to corner bay, behind steel roller shutter. Narrow segmental-headed opening to east end of south elevation, having bowtelll-moulded reveals, masonry step and replacement door with overlight.
Appraisal
This imposing red brick commercial block was built at the end of the nineteenth century to the designs of W.H. Byrne, for the South City Markets Co., also the architect for the alterations to the flamboyant South City Markets in the neighbouring block. The subtle, yet well-balanced, façade composition of Nos. 41-44 is characterized by brick pilasters and detailing in ashlar stone. The building is located on a prominent corner site dominating the streetscape and successfully links the narrow Stephen’s Street with the much broader thoroughfare of South Great Georges Street. It was earlier used by Dockrells, hardware merchants and before that, as Winston's Department Store.
