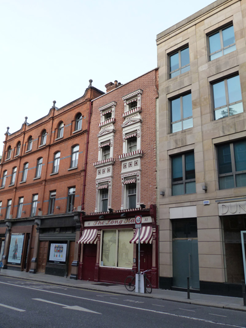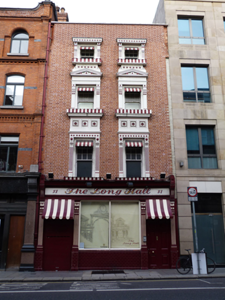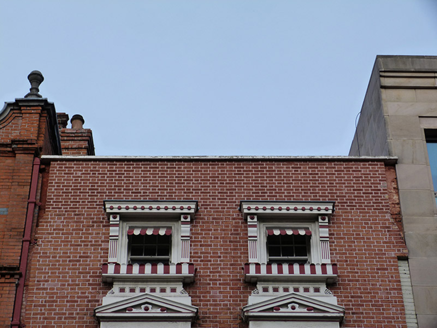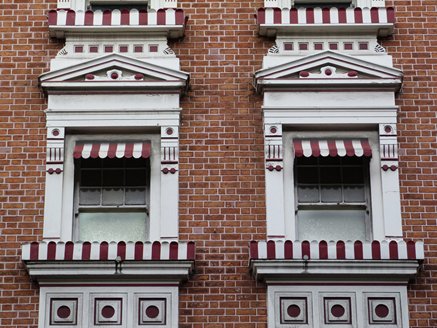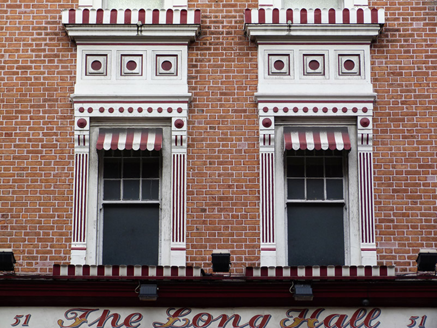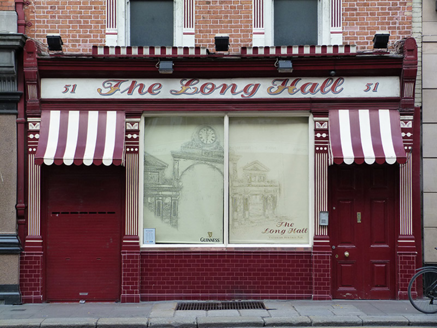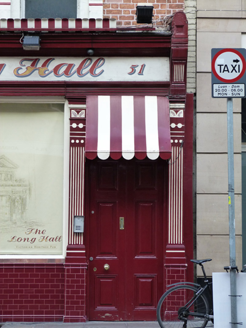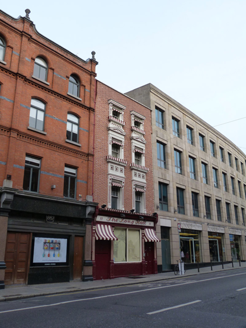Survey Data
Reg No
50910032
Rating
Regional
Categories of Special Interest
Architectural, Artistic, Social
Original Use
House
In Use As
Public house
Date
1760 - 1900
Coordinates
315593, 233776
Date Recorded
25/10/2015
Date Updated
--/--/--
Description
Attached two-bay four-storey former house over concealed basement, built c. 1780, remodelled c. 1880 for public house, with pubfront to front (east) elevation. Hipped roof, with ridge running perpendicular to street, hidden behind brick parapet with render coping, having brick chimneystacks with yellow clay pots, and with square-profile cast-iron rainwater goods to south end. Red brick walls laid in Flemish bond. Square-headed window openings, having nine-over-one pane timber sliding sash windows to first and second floors and six-over-one pane to top floor, with fluted pilasters supporting cornices to first and third floors and cornices with pediments to second floor, also having decorative aprons between openings. Tiled shopfront comprising square-headed display window openings on tiled stall-riser, framed by fluted pilasters supporting timber fascia with painted lettering, and cornice. Square-headed door opening with fluted pilasters and timber raised-and-fielded panelled door to north end. Grille serving basement in pavement to front.
Appraisal
This building was remodelled with ornate Victorian stucco embellishments and a timber interior of early twentieth-century date. The timber shopfront, with fluted pilasters and hand-painted fascia, adds artistic detailing, making this a strong architectural focal point in the streetscape. Good quality Edwardian public house interior and fittings. One of the oldest surviving buildings on this section of the street, it is possible that it dates to the period around 1784 when the street was widened by the Wide Street Commissioners.
