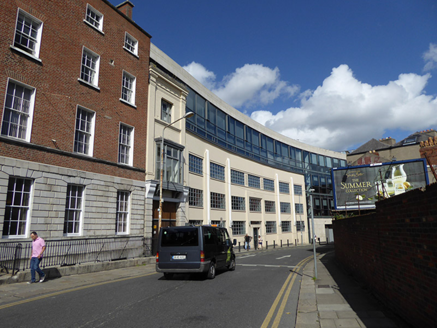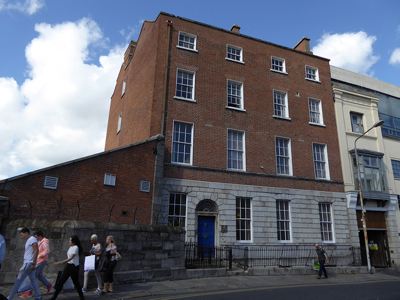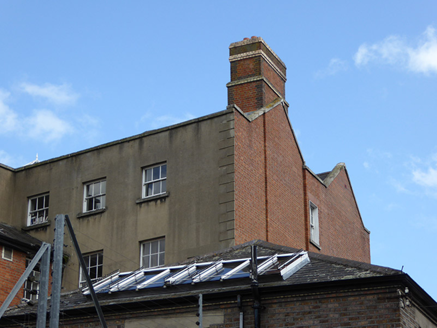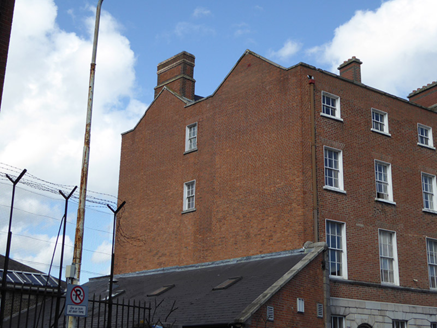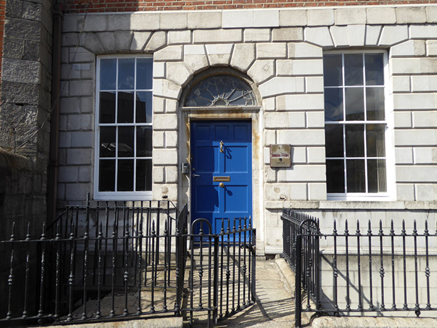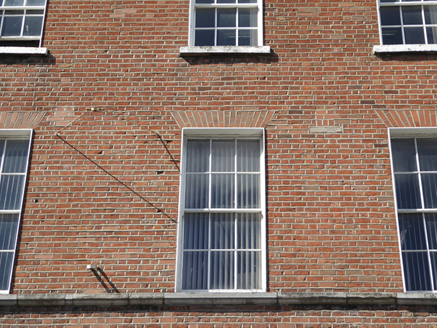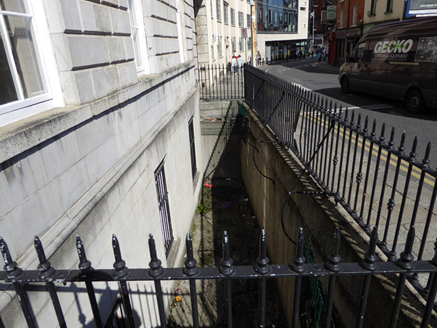Survey Data
Reg No
50910029
Rating
Regional
Categories of Special Interest
Architectural, Historical
Original Use
House
In Use As
Office
Date
1755 - 1765
Coordinates
315506, 233736
Date Recorded
15/07/2015
Date Updated
--/--/--
Description
End-of-row four-bay four-storey former townhouse over basement, built c. 1760. Double-pile construction, with full-height return to northeast. Now in use as offices. Pitched roof to south block and hipped roofs to rear pile and to return, concealed behind parapet, having blue/black clay angle ridge and hip tiles, and octagonal skylight between south and return roofs. Brown, red and yellow brick chimneystack with yellow pots at west gable of rear pile, brick chimneystacks with yellow clay pots to ridge and east gable of front pile, and rectangular-section cast-aluminium downpipe to south elevation. Red brick Flemish bond walling to upper floors of front elevation and west gable, having smooth cement render with raised stepped quoins to rear elevations, V-jointed rusticated tooled ashlar limestone walling to ground floor of front facade, and ashlar limestone walling to basement area. Square-headed window openings, having moulded limestone sill course at ground floor, moulded granite sill course at first floor, individual granite sills at second and third floors, splayed limestone voussoirs to ground floor window heads, rubbed brick voussoirs elsewhere, and painted smooth-rendered slightly projecting reveals to upper floors. Painted six-over-six pane timber sliding sash windows to ground, first and second floors, three-over-three pane windows to top floor, and with metal grilles to basement. Round-headed entrance doorcase, having stone rusticated voussoirs, beaded stone jambs and lintel, moulded transom, cast-iron cobweb fanlight, and timber ten-panel door with stuck mouldings. Wrought-iron railings on granite plinth wall to basement area, with paved approach to entrance door, and with metal spiral staircase to west of entrance door descending to basement area. Lean-to brick building to west, former pneumatic tyre factory to east, and enclosed yard to north.
Appraisal
Leitrim House was built for a medical doctor, Thomas Lloyd. Casey (2005) refers to it having a most unusual plan. It is the best surviving eighteenth-century building on Stephen Street Upper. It presents the appearance of a large and quite intact townhouse. The front elevation has the familiar contrast of rusticated stone ground floor and brick upper floors. The relatively modest entrance doorway is enhanced by the cobweb fanlight. The iron railings to the basement area provide a typical setting for this Georgian house. Retains interior joinery and plasterwork.
