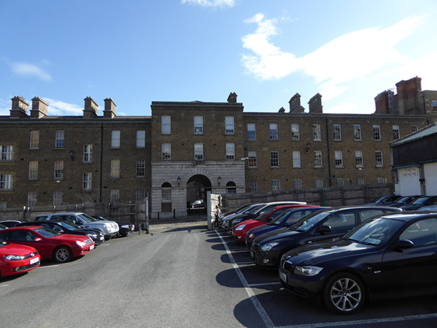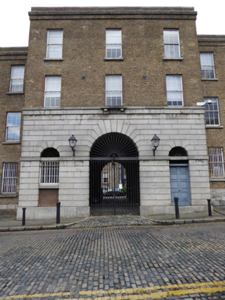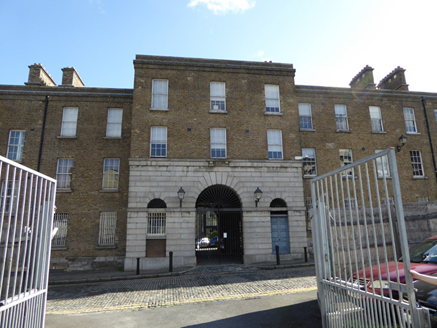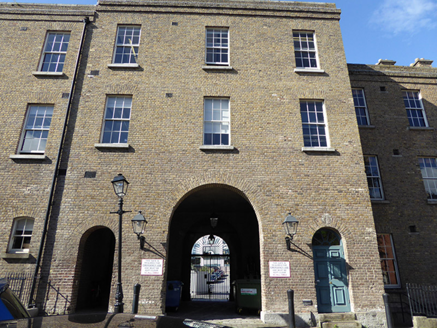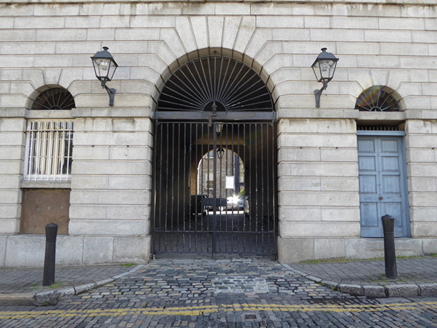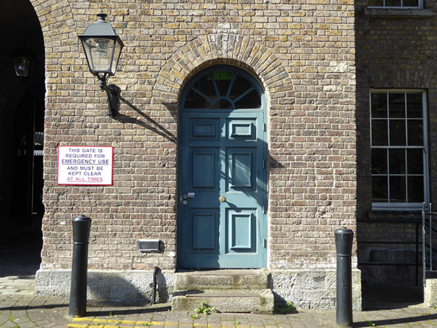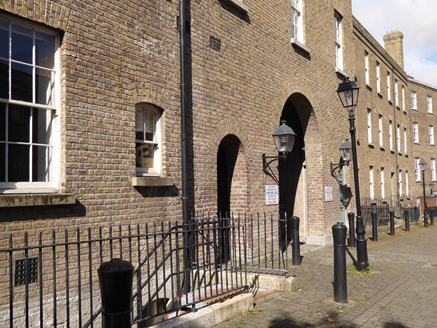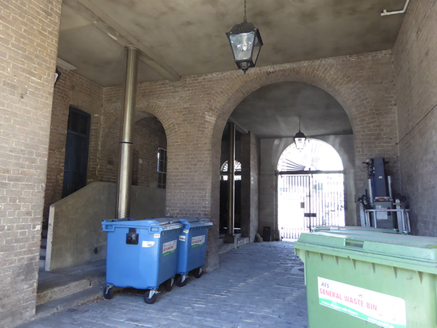Survey Data
Reg No
50910023
Rating
Regional
Categories of Special Interest
Architectural, Historical
Previous Name
Ordnance Office, Block J
Original Use
Office
In Use As
Office
Date
1805 - 1815
Coordinates
315415, 233791
Date Recorded
02/07/2015
Date Updated
--/--/--
Description
Attached three-bay three-storey office building, built 1808-11, having round-arch vehicular throughway to ground floor, flanked by smaller round-arch openings. Part of Dublin castle complex, but facing onto Ship Street Great. Hipped slate roof concealed behind parapets, with blue/black clay angle ridge and hip tiles, and brick chimneystacks to south party wall. Banded rusticated ashlar granite walling on projecting plinth to ground floor of front elevation, with continuous impost course, surmounted by limestone platband and granite sill course. Brown Flemish bond brick walling to upper floors of front elevation and to whole rear elevation, having projecting brick parapet with granite coping to wall head. Square-headed window openings to upper floors of both elevations, with granite sills, that to middle of front first floor supported on corbels, and with rubbed brick voussoirs and timber six-over-six pane timber sliding windows. Round-headed doorways to ground floor of both elevations, one opening to each having timber panelled door with spoked grille, and granite steps. Front end of vehicular throughway has double-leaf wrought-iron gate with radial grille above. Fixed-light window to one front opening, behind wrought-iron grille with iron radial grille above impost moulding. Bracket lamps flanking archway to both elevations. Interior of throughway has arched walling at mid-point, flat plastered ceiling, and stone paving. Brick paving to east frontage. Interior remodelled c. 1997.
Appraisal
The Ship Street Ordnance Offices were erected in two stages, from 1808-11 and after 1845. This building has the appearance of a substantial townhouse standing within a row of similar large-scale buildings built for the British military. Retention of timber sash windows enhances the building, whose imposing facade forms an imposing boundary at the southwest side of the highly significant Dublin Castle complex. The granite arched throughway within this building makes it distinctive within the group and contrasts pleasantly with the brick elsewhere in the buildings.
