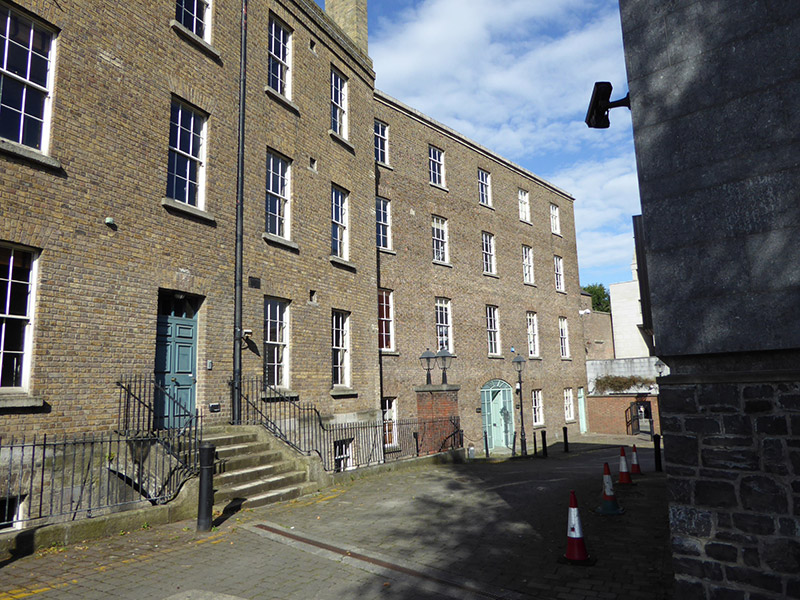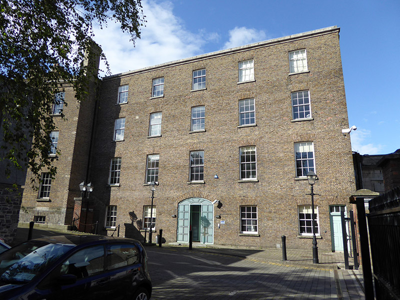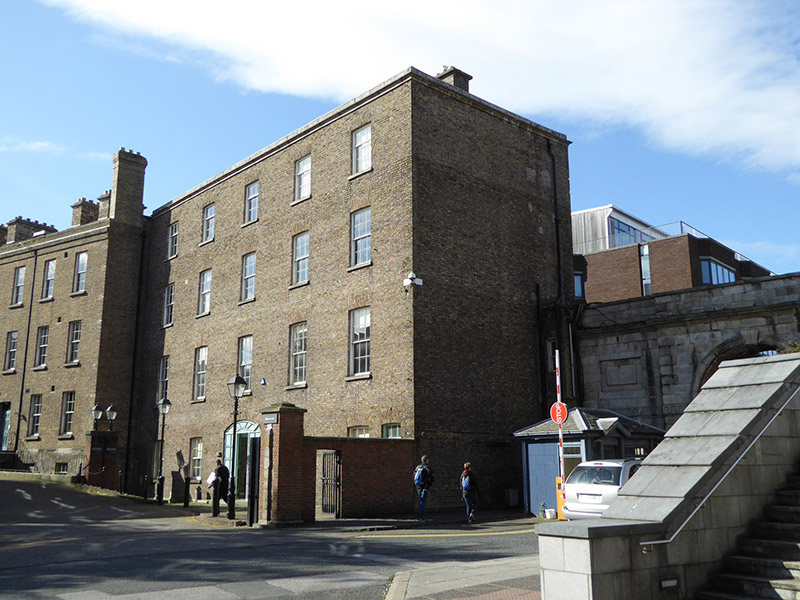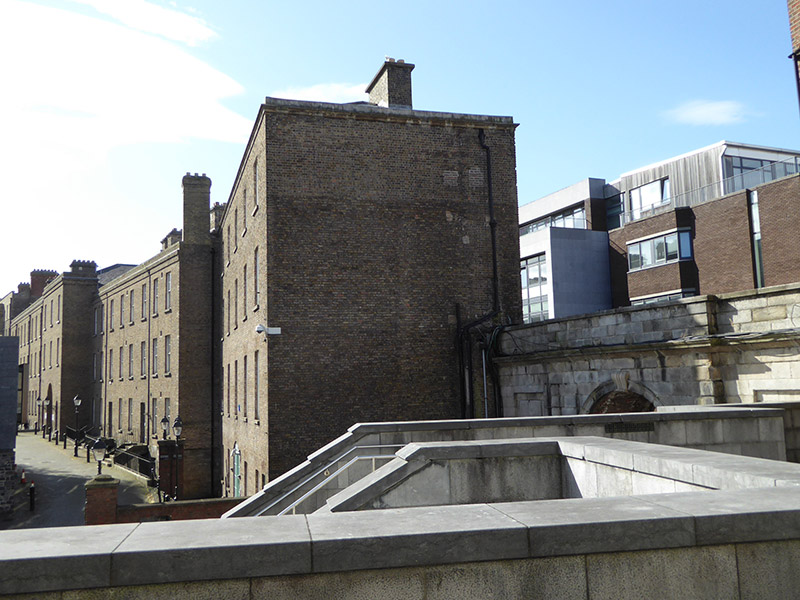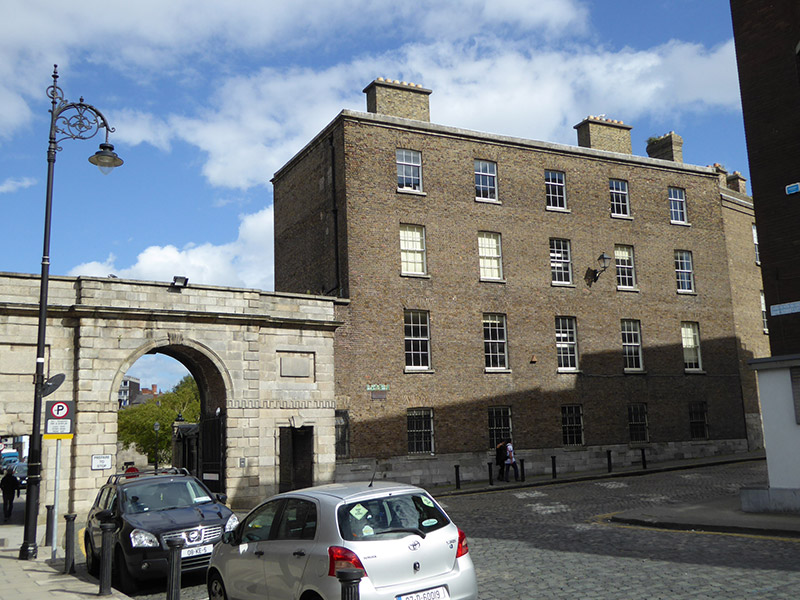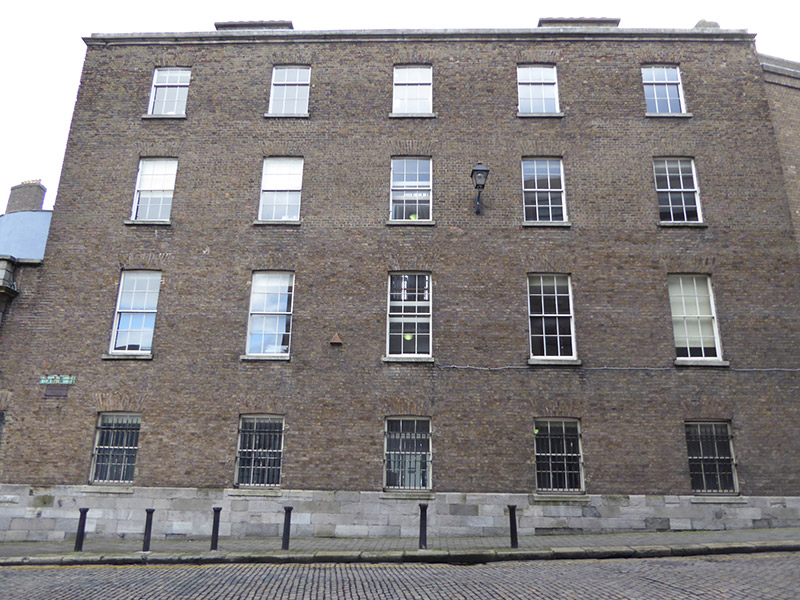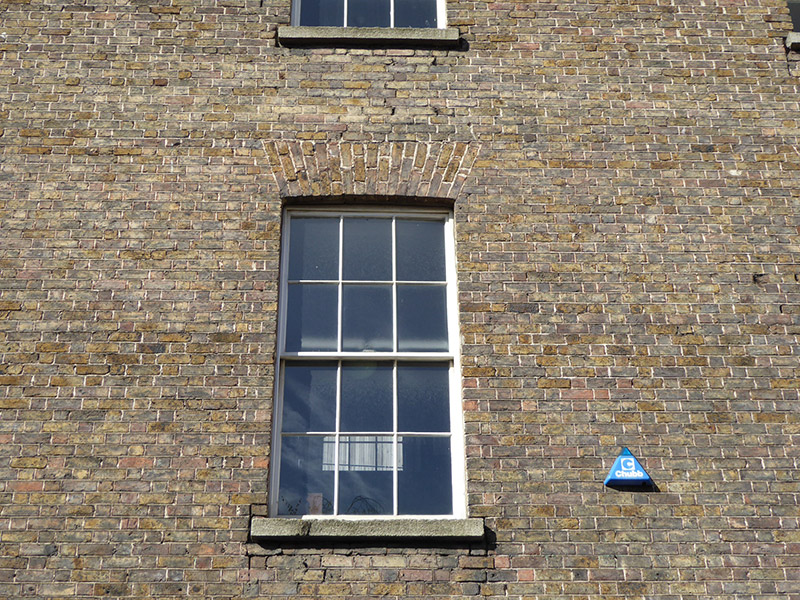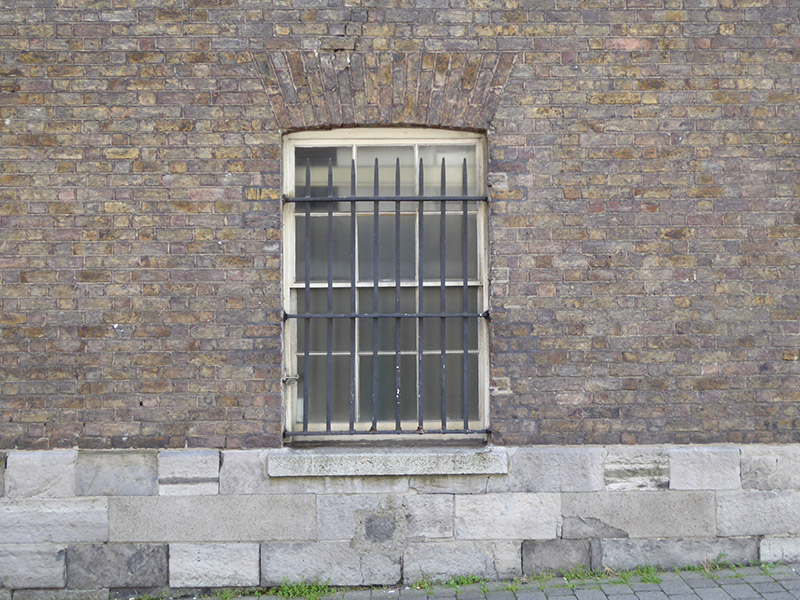Survey Data
Reg No
50910021
Rating
Regional
Categories of Special Interest
Architectural
Previous Name
Ordnance Office
Original Use
Office
In Use As
Office
Date
1805 - 1815
Coordinates
315390, 233827
Date Recorded
02/07/2015
Date Updated
--/--/--
Description
End-of-row five-bay four-storey office building, built 1808-11, front elevation facing into Dublin Castle complex and backing onto Ship Street Great. Hipped slate roof concealed behind parapet, with blue/black clay angle ridge and hip tiles, brick chimneystacks to north and south ends. Brown brick Flemish bond walling on granite plinth to east elevation, limestone tooled ashlar plinth rising to sill level on west elevation, and moulded granite parapet coping surmounted by granite blocking course. Camber-arch window openings to both elevations, with granite sills to eastern and sills to western, with rubbed brick voussoirs. Painted timber sliding sash windows, six over-six pane to ground, first and second floors, and three-over-six pane to third floor, with metal grilles to ground floor windows of rear elevation. Segmental-headed entrance to east elevation, having rubbed brick voussoirs, and glazed door screen of c. 2000. Square-headed secondary door to north end of east elevation, with rubbed brick voussoirs, painted timber panelled door, moulded transom and three-pane fanlight. Ship Street Gate to north, and contiguous similarly scaled building to south. Interior remodelled c. 1997.
Appraisal
The Ship Street Ordnance Offices were erected in two stages, from 1808-11 and after 1845. This building uses the architectural language of townhouses of the period, but for administrative rather than residential use. It stands in a row of similar large-scale buildings built for the military. Its imposing facade forms an impressive boundary at the southwest side of the highly significant Dublin Castle complex.
