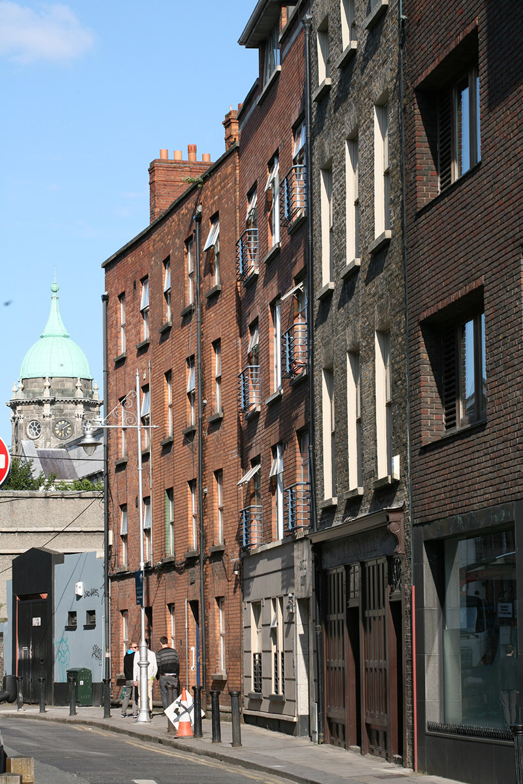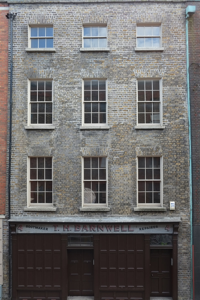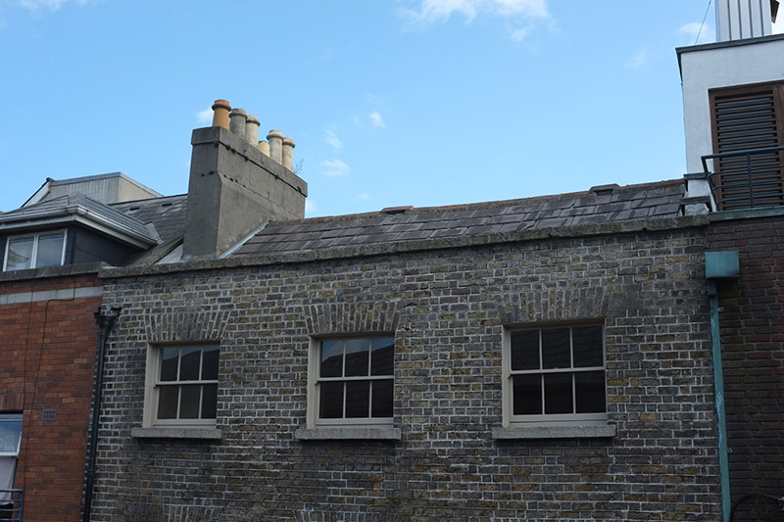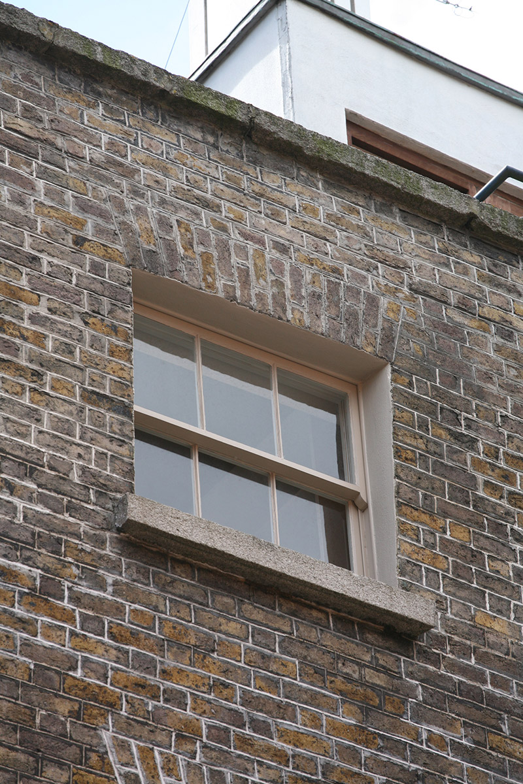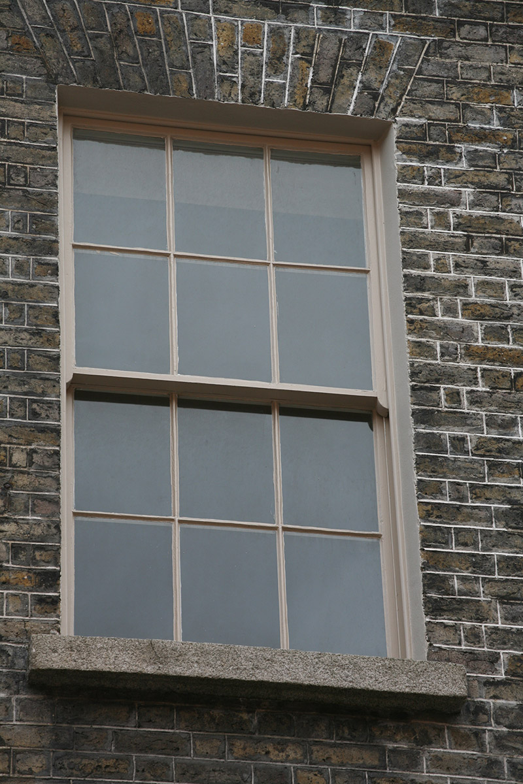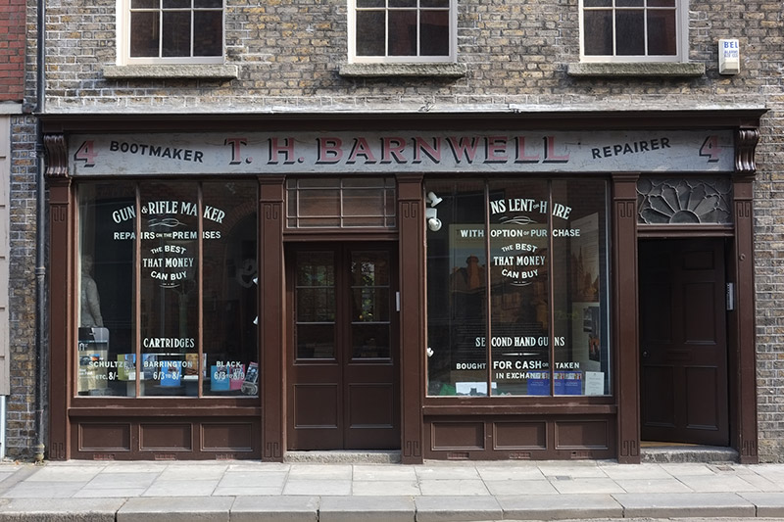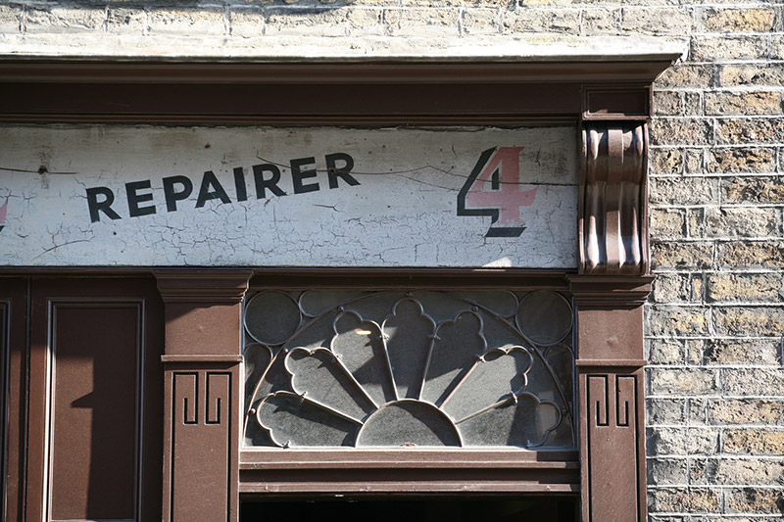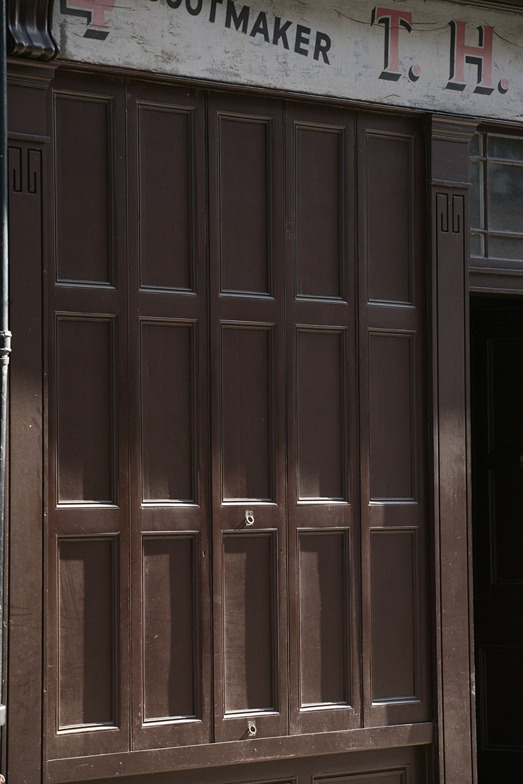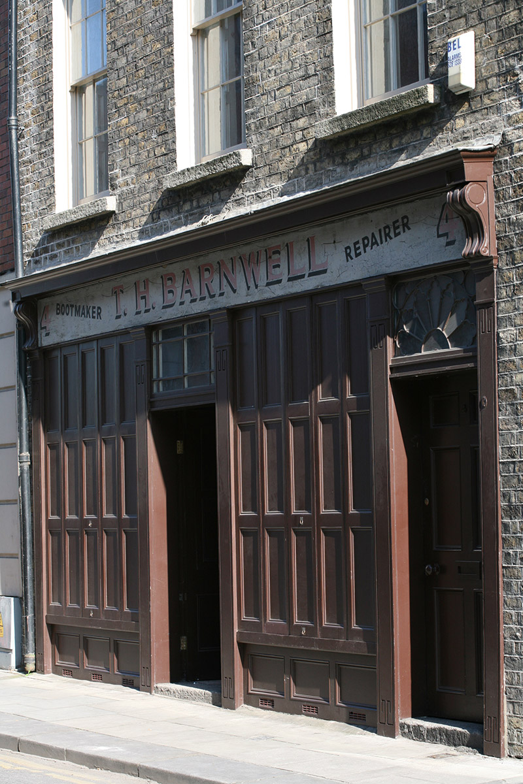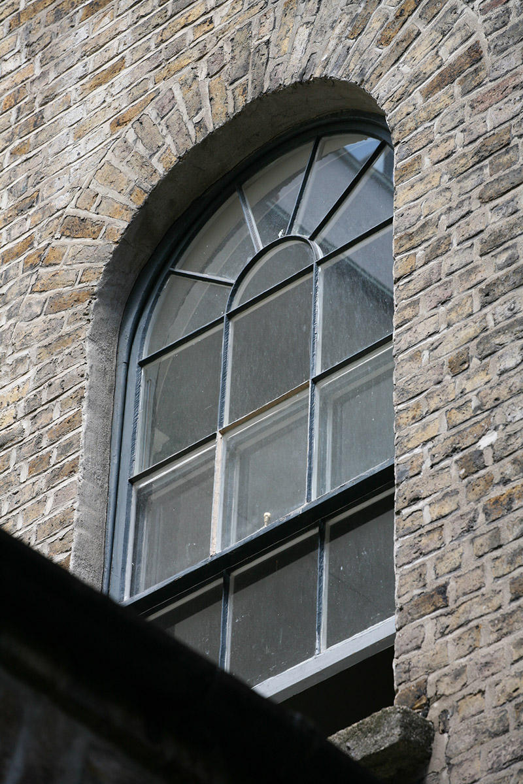Survey Data
Reg No
50910015
Rating
Regional
Categories of Special Interest
Architectural, Artistic
Previous Name
Dublin Civic Trust
Original Use
House
Historical Use
Shop/retail outlet
In Use As
Office
Date
1830 - 1920
Coordinates
315301, 233917
Date Recorded
17/07/2015
Date Updated
--/--/--
Description
Row-sited three-bay four-storey former house over basement, built c. 1835, with original shuttered timber shopfront of c. 1900 spanning ground floor. Restored 1997, with two-storey brick return rebuilt. Original triple-span pitched slate roof with terracotta clay ridge tiles, set behind parapet wall with granite coping. Replacement cast-iron hopper and downpipe breaking through front parapet with replacement guttering on iron brackets, and with box hopper and downpipes to rear elevation. Two shouldered rendered chimneystacks to east party wall, having lipped clay pots. Yellow brick walls laid in Flemish bond with lime-wigged pointing to front elevation, and lime-pointed to rear. Square-headed window openings of gauged brick with feathered lime-rendered reveals, granite sills and original timber sliding sash windows with convex horns and much historic glass, three-over-three pane to top floor and six-over-six pane elsewhere. Rear elevation has round-headed stair hall window with glazed hub, and Wyatt window to ground floor. Replacement timber sliding sash windows to return, three-over-three pane to first floor and three-over-six to ground. Small basement well enclosed by low plinth wall with granite coping and replacement iron railing. Shopfront incorporates square-headed door opening to right with original flat-panelled timber door and decorative lead fanlight, and main part comprises central square-headed door opening with double-leaf panelled and glazed timber door, plain margined overlight, flanked by Greek key incised timber pilasters and triple-light fixed-pane display windows over panelled stall-risers with flat-panel timber shutters; all flanked by pilasters and outer pilasters and surmounted by scrolled console brackets framing mid-twentieth-century timber fascia with painted lettering 'T.H. Barnwell', and surmounted in turn by lead-lined timber cornice. Both door openings have granite step. Stone paved rear yard enclosed by early calp limestone wall to east and by St. Werburgh's Church to south.
Appraisal
This late Georgian house has a fine and intact late nineteenth-century shopfront to the ground floor. It was possibly adapted for tenement use during the mid-nineteenth century. The building was meticulously restored in 1997 by the Dublin Civic Trust in a project that managed to retain all original joinery, including roof, windows, doors and most of the shopfront. The building now stands as the last Georgian building on this historic street.
