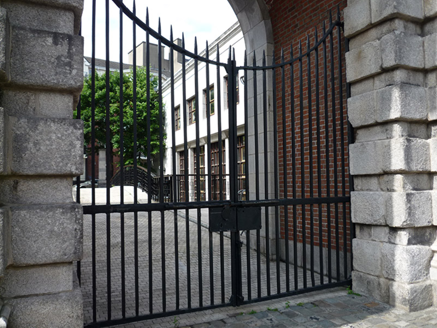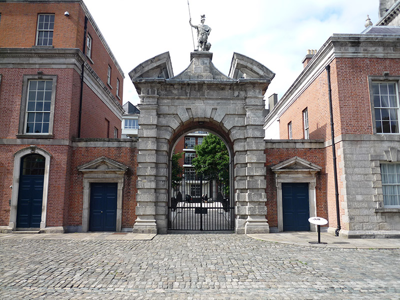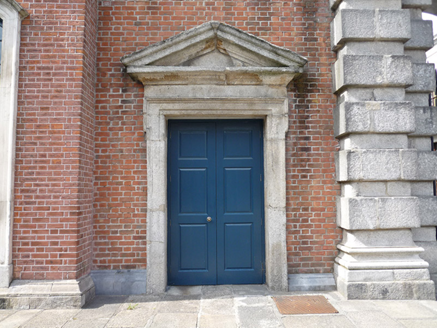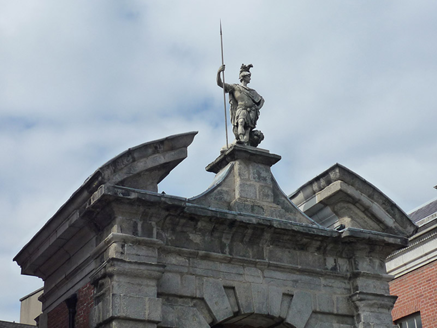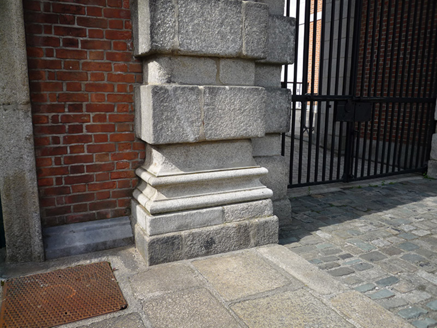Survey Data
Reg No
50910012
Rating
Regional
Categories of Special Interest
Architectural, Artistic
Previous Name
Fortitude Gate
Original Use
Gates/railings/walls
In Use As
Gates/railings/walls
Date
1750 - 1755
Coordinates
315413, 233935
Date Recorded
21/08/2015
Date Updated
--/--/--
Description
Entrance gate and screen, built c. 1753, connected to buildings that project forward to each side. Central round-headed vehicular archway flanked by giant Doric angle pilasters surmounted by broken pediment. Flanking low brick screen walls set back, each containing pedimented pedestrian doorway. Banded rusticated limestone walling to archway rising from plinth with moulded coping, Flemish bond brickwork to flanking walls on moulded capped limestone plinths, and with limestone copings on limestone platband, latter continuing around mid-facade of adjoining buildings. Brick flanks and soffit to archway, and plain ashlar to north side. Pediment contains concave tapered pedestal carrying cast-lead statue. Square-headed door pedestrian openings, each having moulded eared architrave, plain frieze, triangular pediment, and timber double-leaf door with three raised-and-fielded panels. Vehicular archway has wrought-iron double-leaf gate, concave coping and forged finials. Stone sett paving to south, and brick sett paving to archway and to north.
Appraisal
The Fortitude Gate was a dummy gate screen with buildings to its north side, prior to their removal during the construction of the recent conference centre. Viewed from the Upper Yard, it is a flamboyant exercise in Mannerist ashlar limestone with a high-quality cast lead sculpture by John Van Nost. From the north side it is unremarkable. The broken pediment is used to good effect to highlight the statue of Fortitude. The contrast between the soft sculptural form of the figure and the robust rusticated nature of the gateway is visually interesting.
