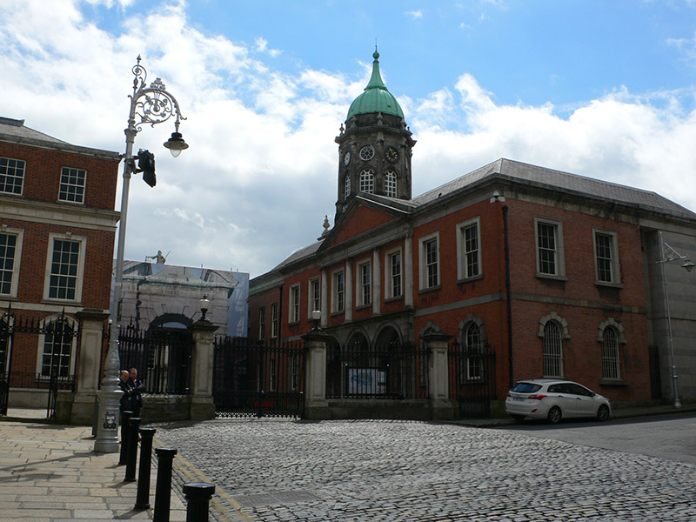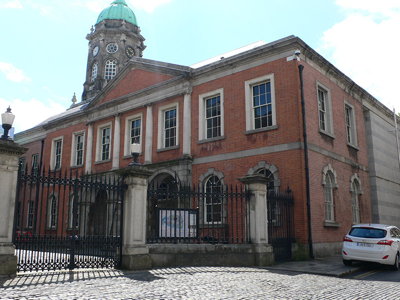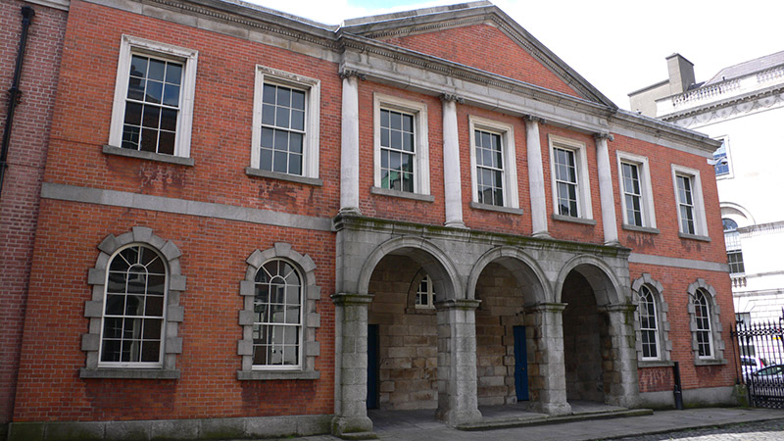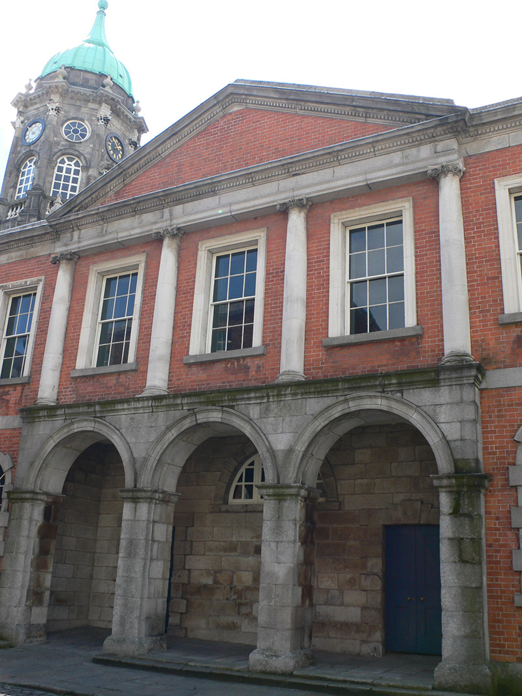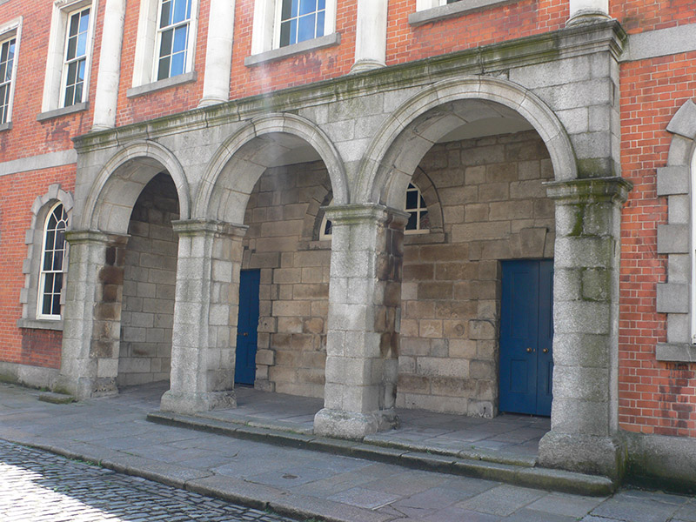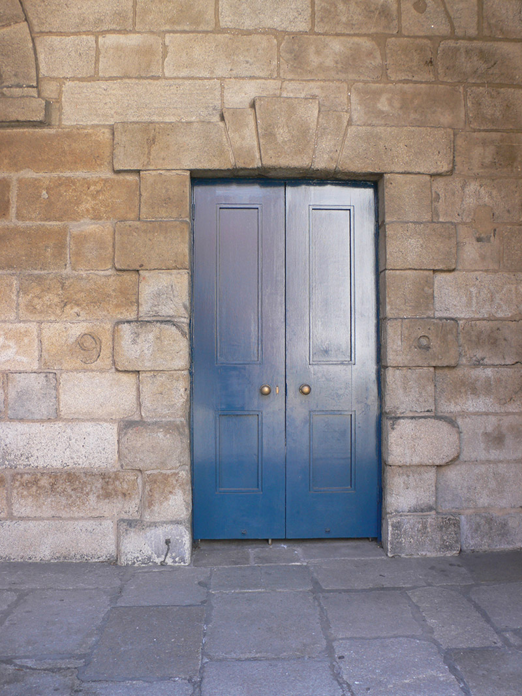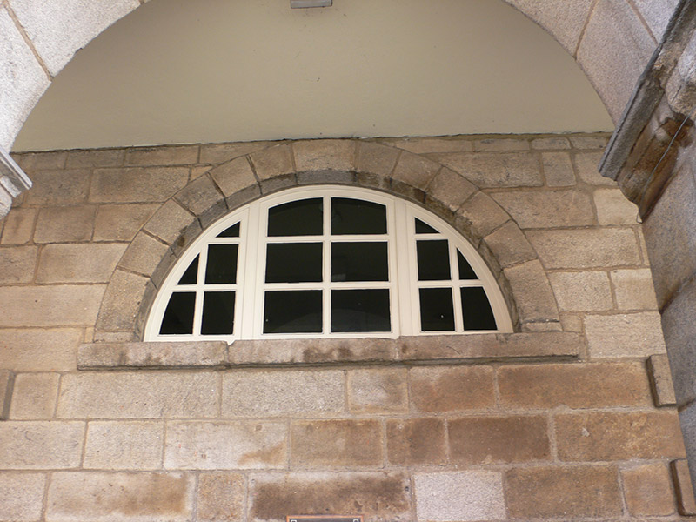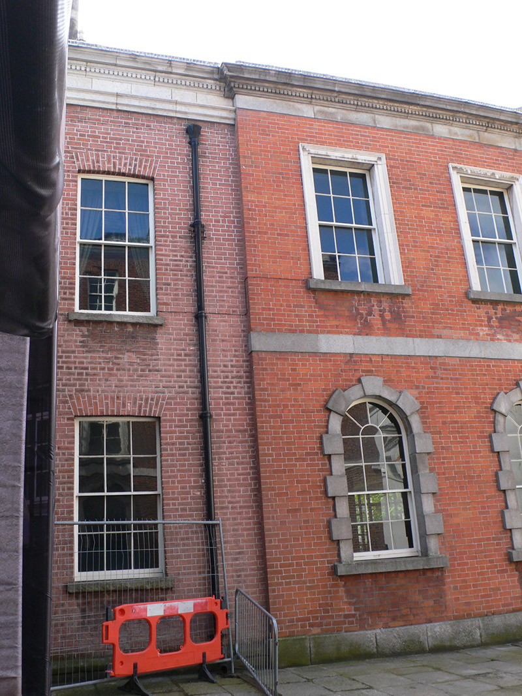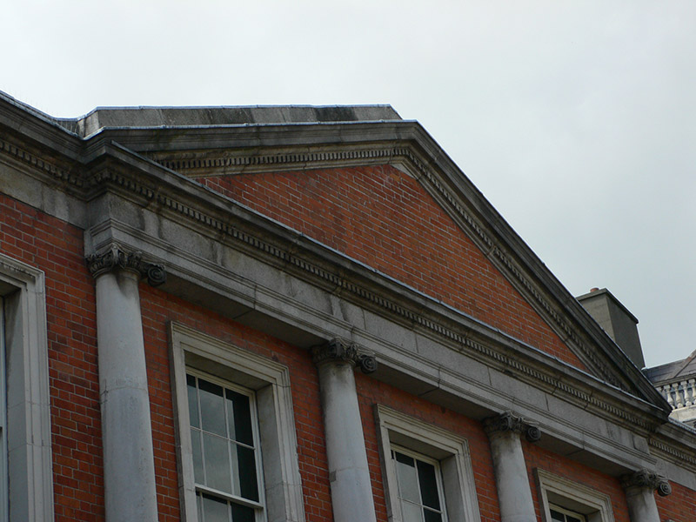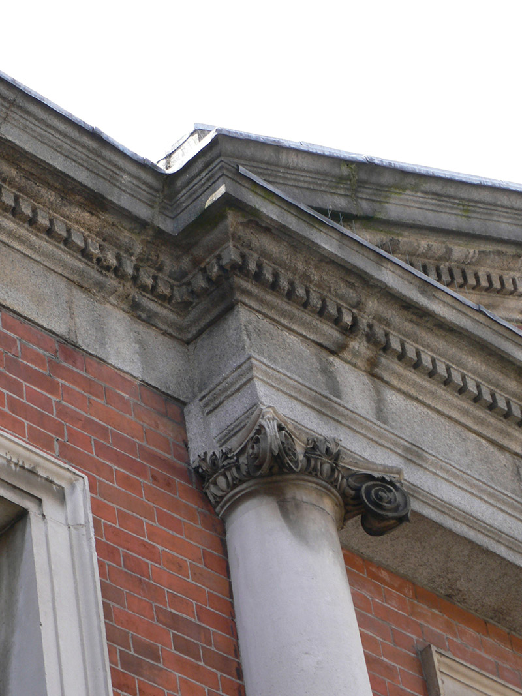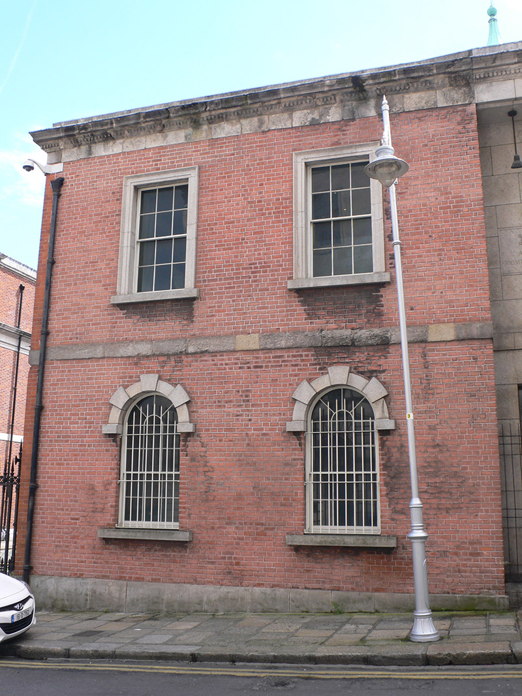Survey Data
Reg No
50910011
Rating
Regional
Categories of Special Interest
Architectural, Artistic, Social
Previous Name
Guard House
Original Use
Guard house
In Use As
Office
Date
1755 - 1760
Coordinates
315429, 233960
Date Recorded
19/05/2016
Date Updated
--/--/--
Description
Attached seven-bay two-storey guard house, built 1758, having pedimented breakfront with ground floor loggia. Hipped slate roof with heavy moulded limestone dentillated cornice and cast-iron rainwater goods. Red brick Flemish bond walling, with granite platbands beneath cornice and between floors, and with granite plinth. Ground floor has round-headed window openings with Gibbsian granite surrounds, granite sills and six-over-six pane timber sliding sash windows with fanlights, barred to north (Castle Street) elevation. Square-headed window openings to first floor, with moulded granite surrounds, granite sills and six-over-six pane windows. Breakfront comprises loggia to ground floor with three round arches having moulded archivolts over chamfered rectangular piers with moulded capitals and bases, supporting moulded cornice, in turn supporting four engaged Ionic Portland stone columns atop which is moulded frieze and dentillated moulded cornice. Plain brickwork to tympanum, with moulded granite raking cornices.
Appraisal
Adjoining the Bedford Tower, with its pedimented breakfront, this former guard house continues the Dublin Castle theme of similar set-piece buildings. There is a pleasant contrast between red brick and granite and Portland stone detailing. The variety of window openings - round-headed to the ground floor and square-headed to the first floor - adds visual interest, as does the variation between freestanding piers and engaged columns. It was until recently in use as the State Genealogical Office.
