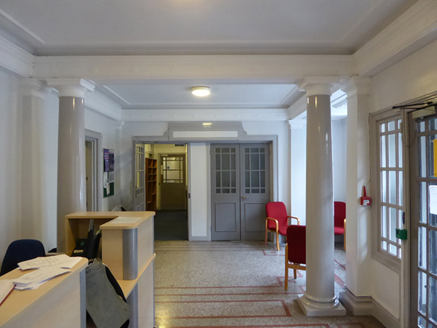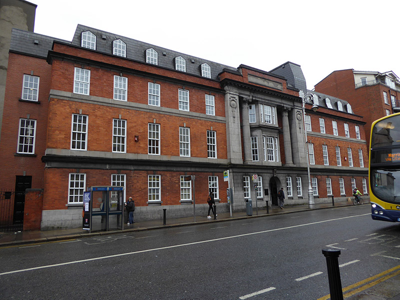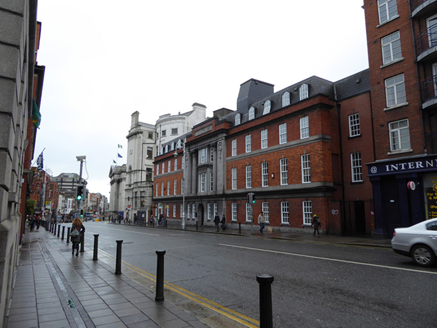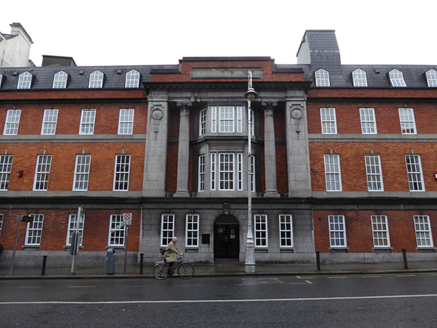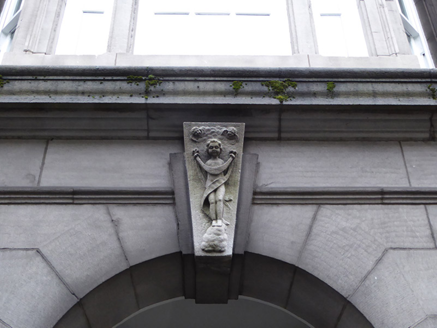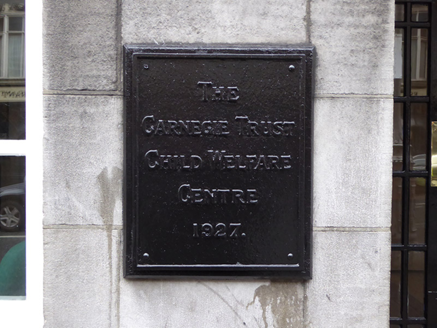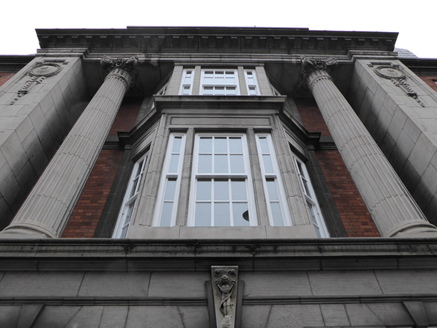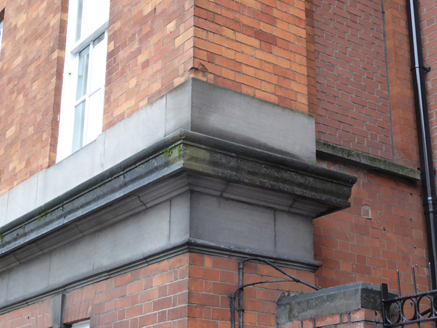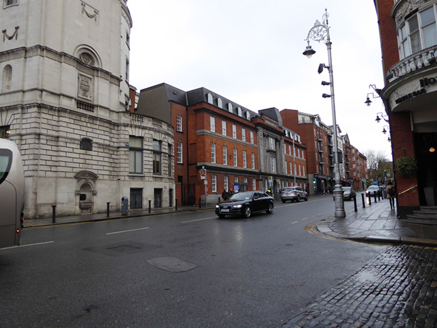Survey Data
Reg No
50910005
Rating
Regional
Categories of Special Interest
Architectural, Social
Previous Name
The Carnegie Trust Child Welfare Centre
Original Use
Office
In Use As
Office
Date
1925 - 1930
Coordinates
315382, 233990
Date Recorded
26/11/2015
Date Updated
--/--/--
Description
Attached three-storey classical-style office building with attic, dated 1927, having central entrance breakfront with five-bay flanking wings. Breakfront has five-bay ground floor and recessed single-bay upper floors with canted-bay windows flanked by fluted Giant Order Ionic columns in antis with flanking pilasters having roundels and swags surmounted by modillion-bracketed cornice, ground floor having round-arch entrance doorway flanked by paired windows to each side. Flanking wings have single-bay extensions of c. 1970 to each end. Fibre-cement mansard-style roof added c. 1970, set behind parapet of front elevation. Flemish bond red brick walling on ashlar limestone stepped plinth, with deep sill string cornice at first floor level, moulded sill string at second floor level, moulded parapet cornice, brick parapet surmounted by brick limestone coping, and with brick stepped pediment over breakfront containing blank limestone rectangular panel. Breakfront of polished ashlar limestone with brick background. Square-headed window openings, having rubbed brick arches, diminutive limestone keystones, flush limestone sills with recessed panels below, and six-over-six pane timber sliding sash windows to all floors to wings, four-over-four pane windows to ground floor of breakfront, six-over-six pane windows with two-over-two pane sidelights to canted-bay windows, and timber casements to attic dormers. Round-headed entrance with decorative wrought-iron gates, keystone containing carved figure of child, and granite steps leading to painted timber margin-paned glazed double-leaf door giving to entrance lobby. Arts and Crafts-style treatment to lobby and staircase). Newcomen's Bank to east and modern six-storey residential building to west. No access to rear.
Appraisal
Designed by William Dixon of McDonnell & Dixon. The builder was J. Beckett Ltd and the stone carving is by C.W. Harrison & Sons. A monumental structure boasting a boasts a fine and distinctive limestone entrance centrepiece with good-quality carved details, the heavy limestone horizontal bands emphasize its scale. It is therefore a notable public building in an area long associated with authority. The entrance hall echoes the classical theme of the exterior.
