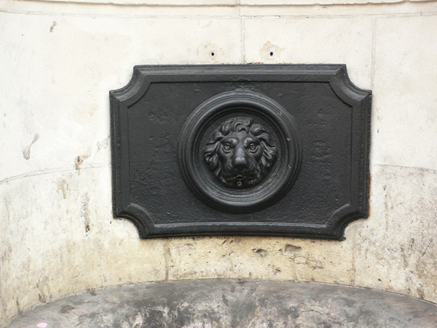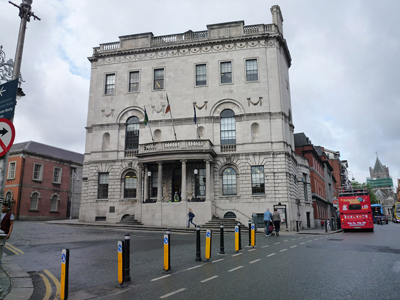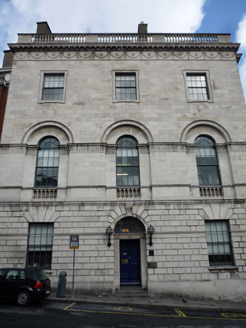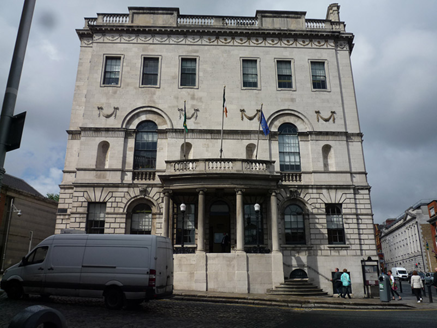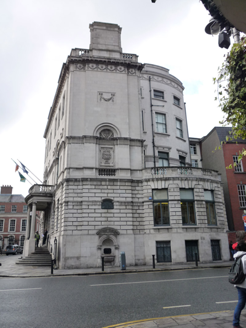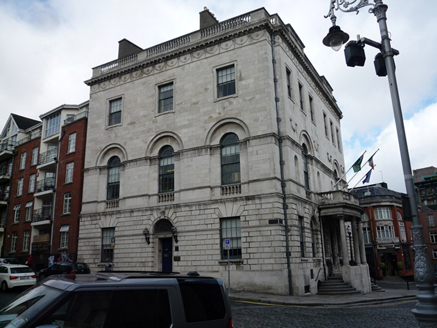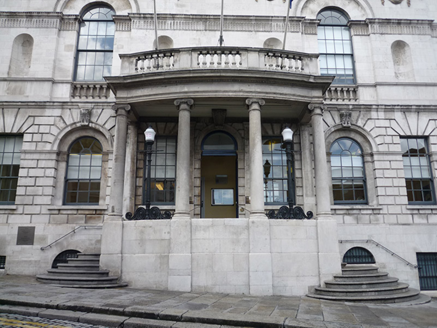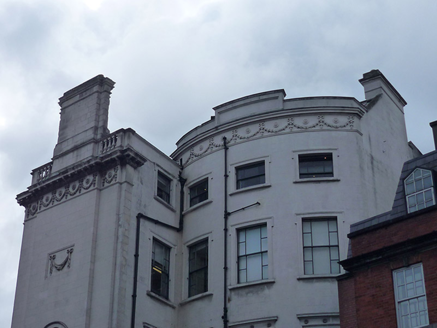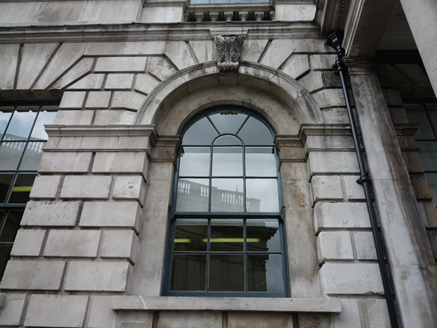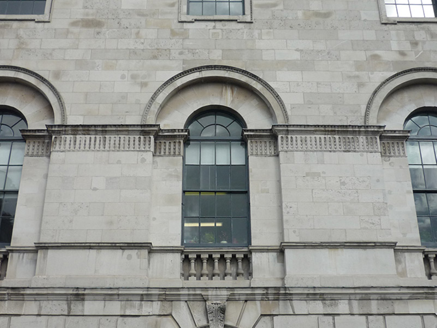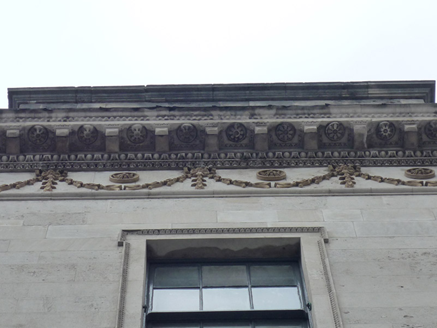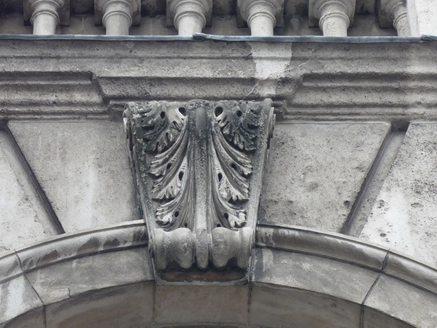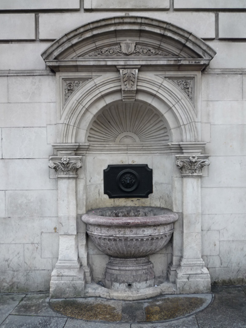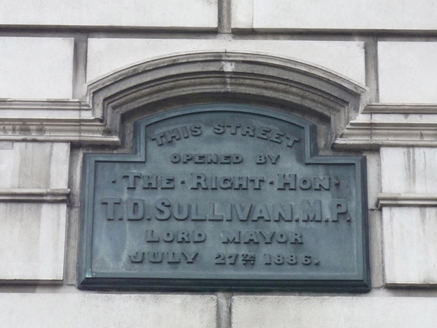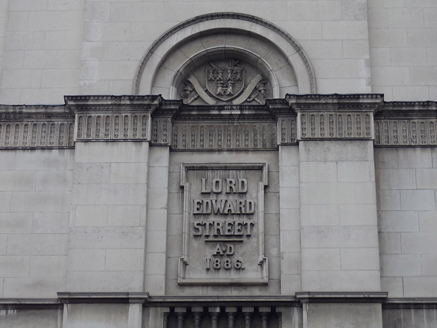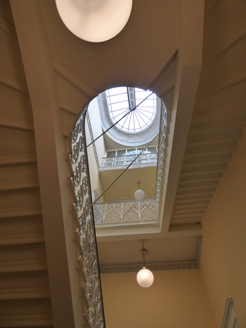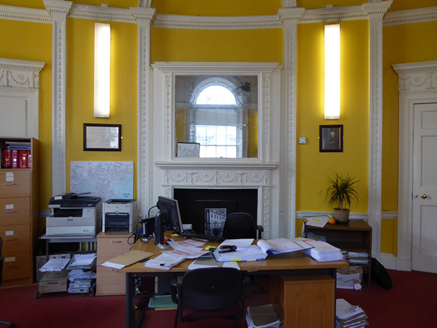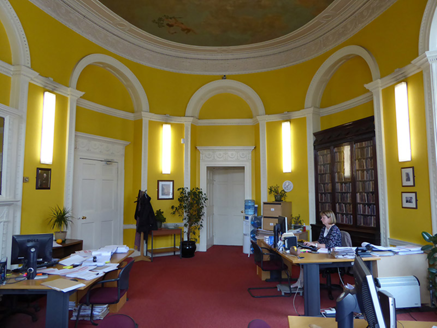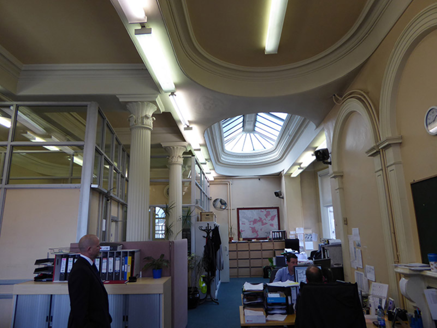Survey Data
Reg No
50910004
Rating
National
Categories of Special Interest
Architectural, Artistic, Social
Previous Name
Newcomen's Bank
Original Use
Bank/financial institution
In Use As
Office
Date
1780 - 1890
Coordinates
315414, 233995
Date Recorded
26/05/2016
Date Updated
--/--/--
Description
Corner-sited attached three-storey ashlar limestone L-plan former bank over slightly raised basement, built c. 1781 and substantially enlarged c. 1862. Terminates east end of south side of Lord Edward Street and north side of Castle Street and facing onto Cork Hill. Façade to Cork Hill has shallow breakfront, five-bay ground floor with Ionic entrance portico and six-bay mirror-image upper floors, Castle Street elevation has three bays, and Lord Edward Street elevation (altered c. 1884) has single bay to return of main façade, with three-bay curving block set back and fronted by projecting bowed block of one storey over exposed basement added c. 1862. Pitched and hipped slate roofs, set behind balustrade, with blue-black angle clay ridge and hip tiles, ashlar limestone chimneystack to north elevation, and smooth cement rendered block-marked chimneystacks with granite cappings and yellow pots to south. Parapet gutters, with lead downpipes to south re-entrant corner of breakfront and to north elevation. Balustraded parapet with plain dies to south elevation, twin pedestals to east with egg-and-dart moulding to recessed panels, modillion-dentillated cornice and swag and roundel frieze. Ashlar Portland stone walling polished and having moulded top plinth to basement, channelled rustication to ground floor with moulded strings surmounted by moulded cornice, and polished ashlar Portland stone to first and second floors. Fluted frieze with moulded cornice at impost level to first floor. First floor openings to main façade flanked by round-headed niches and window heads are flanked by swags. North elevation east end bay has limestone drinking fountain to ground floor, with Corinthian pilasters flanking moulded round-headed niche with moulded architrave and carved key console, containing marble drinking trough with inset bronze plaque and surmounted by segmental pediment; first floor has round-headed blind window opening with moulded architrave, coat-of-arms to tympanum, balustrade to base and plaque within with raised lettering 'Lord Edward Street AD 1886'; second floor has recessed swag panel. North elevation has square-headed window openings to projecting bow, basement level having moulded reveals, wrought-iron grilles and casement windows and first floor has channel-jointed voussoirs with dropped keystones, moulded sills and timber casement windows. Set-back part of north elevation and rear of northernmost bay of main façade have square-headed window openings with margined one-over-one pane timber sliding sash windows, with lugged moulded architraves, first floor openings having cornices with roundels to friezes. Square-headed window openings to ground floor of south elevation, with channel-jointed voussoirs, moulded sills and eight-over-eight pane timber sliding sashes. Main façade has square-headed window openings to ground floor, with V-jointed voussoirs and nine-over-six pane sashes, alternating with recessed round-headed openings with carved keystones, moulded archivolts and six-over-six pane sashes; recessed round-headed window openings to first floor, with moulded archivolts, balustraded dies and eight-over-eight pane sashes; square-headed window openings to second floor having lugged architraves and six-over-six pane sashes. South elevation has square-headed window openings to ground and second floors and round-headed to first floor, with similar detailing to that of main façade, except that second floor windows are eight-over-eight pane and ground floor are six-over-six pane. Original entrance hall from Castle Street leads to central stairwell on east-west axis with diagonally laid limestone paving and cantilevered staircase with wrought-iron balustrade rising to first floor, and having oblong skylight. Two oval reception rooms at first floor, that facing Cork Hill having walls articulated as blind arcade framing doors, windows and recesses and trompe l’oeil ceiling.
Appraisal
Built for William Gleadowe, to designs by Thomas Ivory who created a sophisticated interior layout from an irregular plan. Described by Casey as '(a)n enigmatic and exquisitely made building', originally with two three-bay elevations - one facing Castle Street and the other facing Cork Hill. The Cork Hill elevation was doubled in length in 1862 by William Caldbeck. The north gable, facing Lord Edward Street, was added by D.J. Freeman in 1884. The original design had a sophisticated proportioning system subsequently 'gently bludgeon(ed)' by Caldbeck’s extension. The building exhibits a great deal of finely detailed, excellent masonry, including carving by Simon Vierpyl, evident in the first floor impost course and entablature frieze of superb quality. The trompe-l’oeil ceiling to first floor oval drawing room is possibly by the Italian artist Vincent Waldre. The building is also of considerable historic interest being an early example of the development of banking in the city. Together with the City Hall it also contributes to the approach to Dublin Castle.
