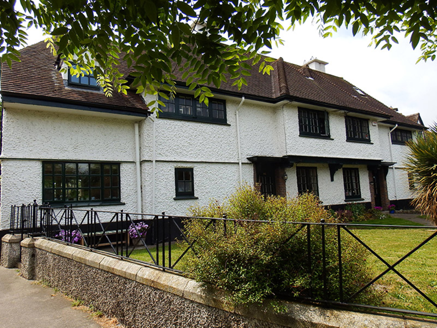Survey Data
Reg No
50130337
Rating
Regional
Categories of Special Interest
Architectural, Social
Original Use
House
In Use As
House
Date
1920 - 1930
Coordinates
315591, 236931
Date Recorded
31/01/2019
Date Updated
--/--/--
Description
Semi-detached two-storey house, built 1925 as part of group of ten, comprising four-bay ground floor and three-bay first floor, outermost bay being slightly recessed and slightly lower and having dormer window, first floor of innermost bay being slightly jettied and supported on decorative timber brackets, and with slightly recessed hipped tiled ancillary unit to north end. Recent extension to rear. Rosemary-tiled hipped roofs with vertically incised chimneystacks having flat caps and simple pots; deeply projecting sheeted eaves with cast-iron ogee-profile rainwater goods. Painted roughcast walling over painted smooth rendered plinth course with tile stringcourse between floors. Square-headed window openings with small-pane timber casement windows; square in shape to ground floor, diminutive four-pane to outer bay and double eight-pane to inner bay; ribbon-like windows to first floor, tucked under eaves, triple six-pane window to inner bay and quadruple four-pane to outer bay, all with terracotta tiled sills. Square-headed doorway with brown brick surround and having ogee-moulded masonry canopy supported on scrolled brackets, timber panelled door with nine-pane stained-glass upper part, middle panes narrower than outer panes, accessed by single granite step. Set back from road with shared front gardens enclosed by roughcast dwarf walls with granite copings supporting metal railings, shared central pedestrian gate, second similar pedestrian gate and not having vehicular gateway. Rear garden enclosed by roughcast wall with granite coping. House and its pair (and pair at south end of group) set canted back from road.
Appraisal
This well-presented Arts-and-Crafts-style house has an intact appearance that considerably enhances this interesting group that was built by G & T Crampton. It and its neighbours are distinguished by the incorporation of various elements of the domestic-revival style popular in the early twentieth century, increasingly popular for developing suburbs and Garden City movements. The detailing is appealing and the setting pleasant. The retention of original features, such as the door, windows and railings, is notable. The houses were designed by Dublin-based architectural practice Ashworth and Smith for John Player & Sons to accommodate employees of their tobacco factory on Botanic Road. This type of development is indicative of the decentralization process of the early twentieth century, with the establishment of large industrial complexes in the developing suburbs. It is reflective of the creative approach taken by some companies to encourage their employees, in view of the lack of high-quality affordable housing in the area at the time. As such, this handsome row of houses contributes not only to the architectural diversity of the area, but also to the wider socio-economic context of the development of Glasnevin as a residential suburb.

