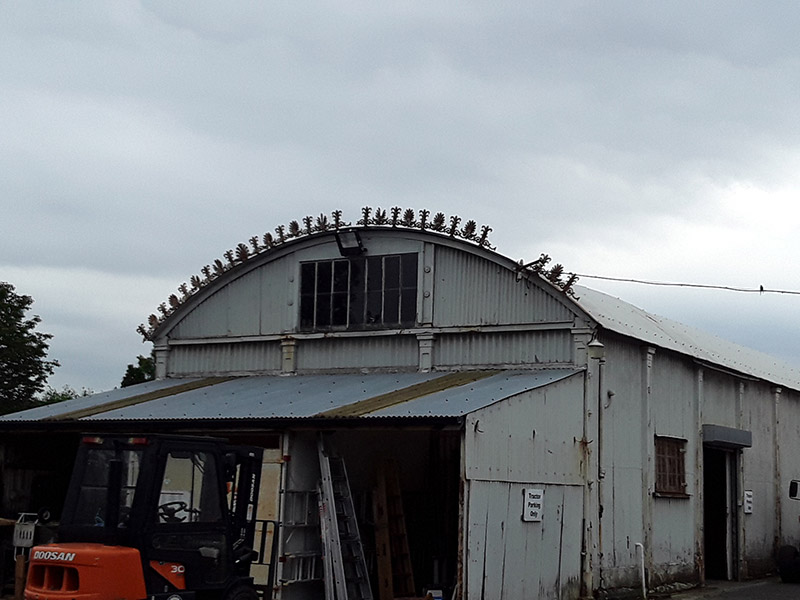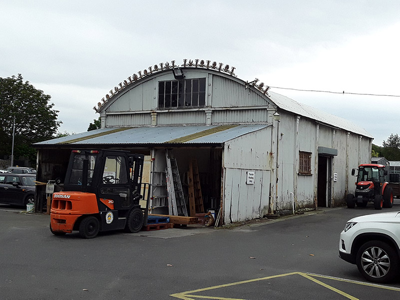Survey Data
Reg No
50130336
Rating
Regional
Categories of Special Interest
Architectural, Artistic, Technical
Original Use
Workshop
In Use As
Workshop
Date
1870 - 1890
Coordinates
315179, 236978
Date Recorded
08/07/2019
Date Updated
--/--/--
Description
Detached multiple-bay single-storey workshop, built c. 1880, having attic, and with lean-to addition to front (north) elevation. Segmental-profile roof covered with corrugated-iron sheeting, having ornate cast-iron cresting to front elevation. Walls are of brick internally to main block, having seven panelled steel pilasters to each long side and four to front elevation. Square-headed fixed-light window to front attic level and to west elevation. Possibly later square-headed doorway to west elevation. Stands in yard containing small glasshouses and further round-roofed corrugated-iron clad structure.
Appraisal
This is one of the more unusual buildings at the National Botanic Gardens. Of corrugated-iron with an inner structure of brick, this workshop displays apposite detail of exotic plants in the cresting over its front elevation. The well-crafted pilasters to the walls articulates the otherwise utilitarian appearance of the building. The building exemplifies an interesting aspect of engineering design, comprising demountable structures that were fast to erect, largely intended to be temporary, but which that still stand and continue in use after more than a century.



