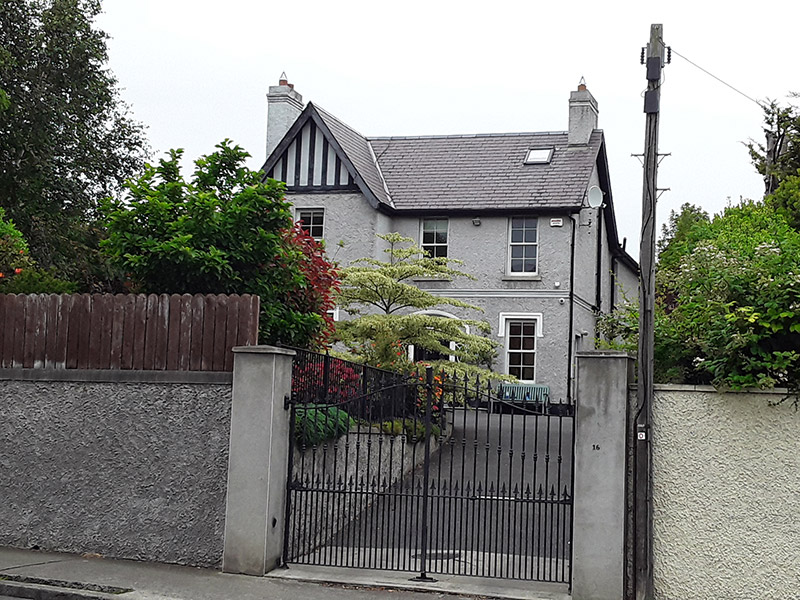Survey Data
Reg No
50130335
Rating
Regional
Categories of Special Interest
Architectural
Original Use
House
In Use As
House
Date
1890 - 1910
Coordinates
315048, 237640
Date Recorded
05/09/2018
Date Updated
--/--/--
Description
Detached three-bay two-storey house, built c. 1900, having projecting gabled bay to west end of front (south) elevation. L-plan pitched late roof with roughcast rendered chimneystacks having clay pots. Roughcast rendered walls, with render platband, and having timber bargeboards to front gable with faux truss. Square-headed window openings, wider to ground floor of projection, with four-over-four pane timber sliding sash windows with plain render reveals and masonry sills; render label-mouldings to ground floor front openings. Segmental-headed doorway with render surround and having square-headed opening with geometrically glazed fanlight and sidelights. Garden to front bounded by rendered masonry wall to road with recent double-leaf metal gate.
Appraisal
This late nineteenth/early twentieth-century detached house adds to the diversity of Old Finglas Road. It has retained all its salient external features, including timber sash windows. Its detailed doorway and window openings, coupled with the faux-timber detailing to the gabled projection, set it off well.

