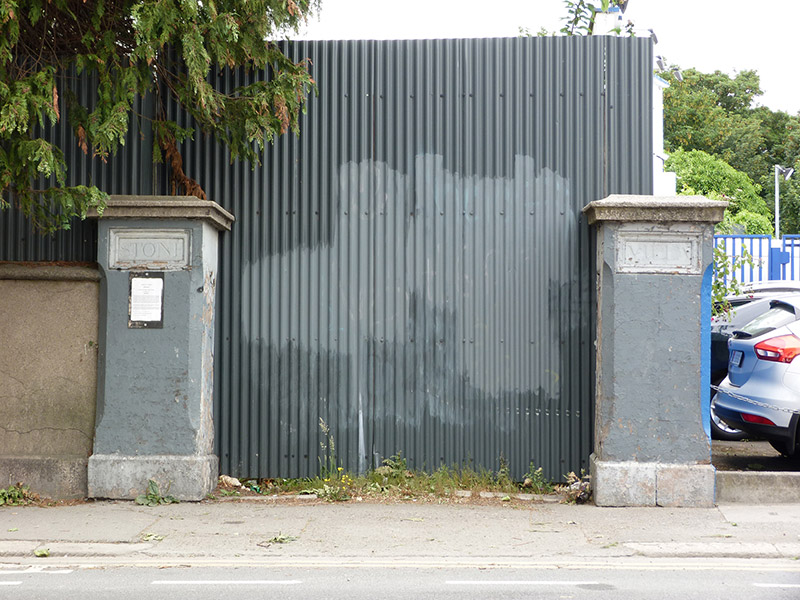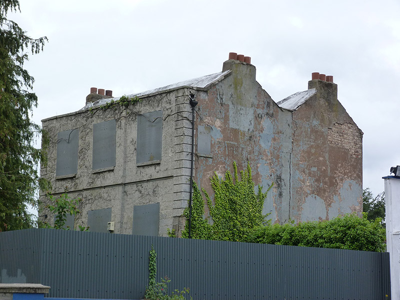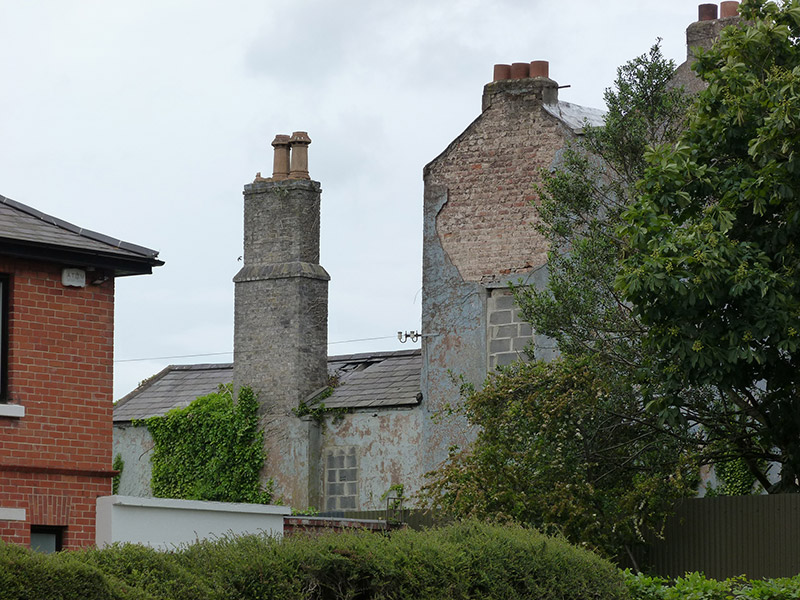Survey Data
Reg No
50130294
Rating
Regional
Categories of Special Interest
Architectural
Original Use
House
Date
1810 - 1830
Coordinates
314595, 235745
Date Recorded
15/06/2018
Date Updated
--/--/--
Description
Detached three-bay three-storey two-pile house, built c. 1820, having return to rear (north) elevation. M-profile pitched roof partially hidden behind limestone parapet with granite coping, hipped to centre of rear span, with rendered chimneystacks to east and west ends and replacement uPVC rainwater goods; slate roof with brick chimneystack to return. Ashlar limestone walls to front elevation with raised quoins to east and west ends, and rendered to side and rear elevations. Square-headed window openings with granite sills, boarded up at time of survey (June 2018). Located on north side of North Circular Road.
Appraisal
Stone Villa exhibits the regular proportions, scale and classically-restrained detailing which typified urban domestic architecture in the late Georgian period. The use of ashlar limestone for the façade sets it apart from the other, red brick houses in the area. Dating to the early nineteenth century, it is one of the older houses on the North Circular Road and is also one of the larger houses in the area, set back from the street front within its own extensive grounds.





