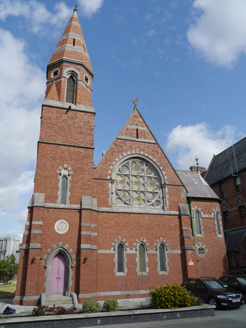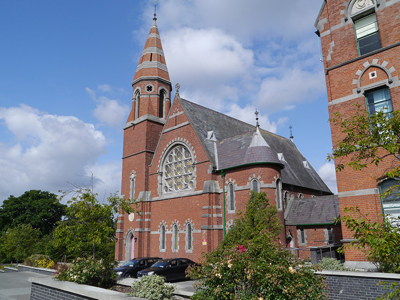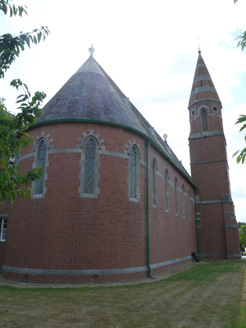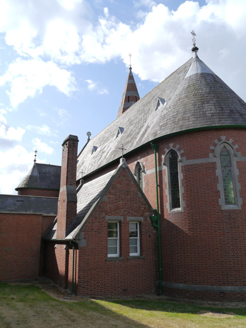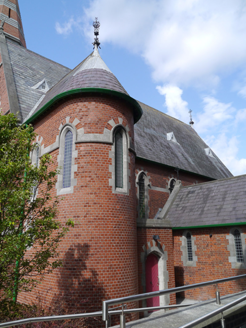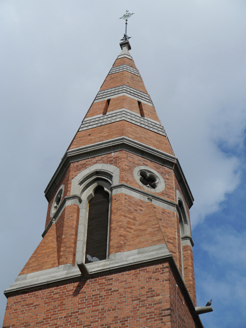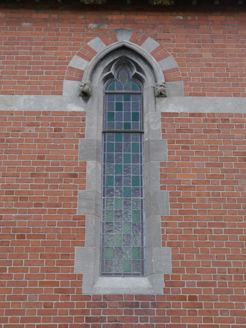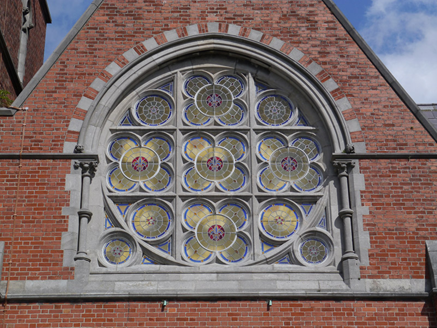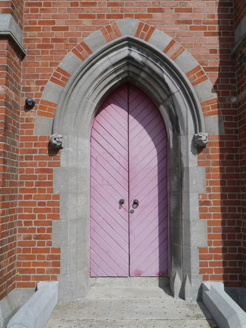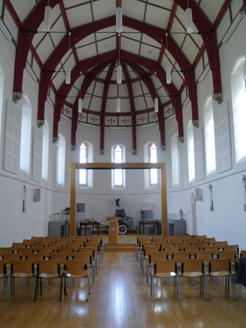Survey Data
Reg No
50130272
Rating
Regional
Categories of Special Interest
Architectural, Artistic, Historical, Social
Previous Name
School of the Twin Sisters
Original Use
Church/chapel
In Use As
Building misc
Date
1880 - 1885
Coordinates
317946, 237018
Date Recorded
17/07/2018
Date Updated
--/--/--
Description
Attached Gothic Revival former college chapel, built 1883, facing southeast and having six-bay nave, apse, three-stage square-plan bell-tower slightly projecting at south and with lower U-plan stairs tower slightly recessed from opposite end of front, connecting four-bay single-storey link to middle of east elevation connecting to former orphanage/school building, and former sacristy at north. Now in use as auditorium. Bell tower has octagonal-plan belfry stage with pointed segmental-headed openings and quatrefoil openings to alternate faces and octagonal-plan pyramidal roof with alternating red brick and limestone courses and surmounted by copper cross finial. Pitched slate roof with angled ridge tiles, leaded lucarnes, limestone cross finial to front gable of nave and wrought-iron cross finials to opposite gable of nave and to towers, and cast-iron rainwater goods. Red brick walls, laid in Flemish bond, to all except stair tower which is in stretcher bond, with limestone dressings, chamfered plinth course, band and moulded stringcourse at impost level, and stepped buttresses to front corners of nave and bell-tower. Window openings have limestone surrounds with block-and-start reveals and alternating limestone and brick voussoirs, chamfered sills, hood-mouldings with vegetal stops, generally pointed segmental heads, and generally having stained leaded lattice glazing to nave, link and stair tower. Long walls of nave have cusped lights, and front gable has rose window with moulded archivolt supported on shafts with vegetal capitals and quatrefoil stained-glass leaded lights set within square units of geometric tracery. Former sacristy has double square-headed window with chamfered limestone lintels and sills and two-over-two horizontal pane timber sliding sash windows and lateral brick chimneystack with limestone dressings. Metal louvers to window openings in bell-tower. Pointed-arch doorway to bell tower, with double-leaf timber battened door with three granite steps and limestone plinth walls, and pointed segmental-headed doorway to porch next to stair tower, with single-leaf timber battened door; otherwise having similar detailing to window openings. Interior has open arched timber roof trusses springing from sculpted limestone corbels, lavabo and otherwise modernized. Carpark to south, otherwise surrounded by grass margins.
Appraisal
A simple Gothic Revival chapel with a more ornate southeast elevation, built along with the adjacent college to the designs of John Joseph O'Callaghan, following a competition for an orphanage and school funded by the bequest of Bridget O'Brien. The land was acquired from the Marino estate of the Earl of Charlemont by Cardinal Cullen. It was converted for use as an auditorium in 2009. The building is stylistically in keeping with college, in a neat late-revival Gothic style, and is distinguished by its geometric rose window and bell-tower and by pleasant contrast between red brick and cut limestone detailing.
