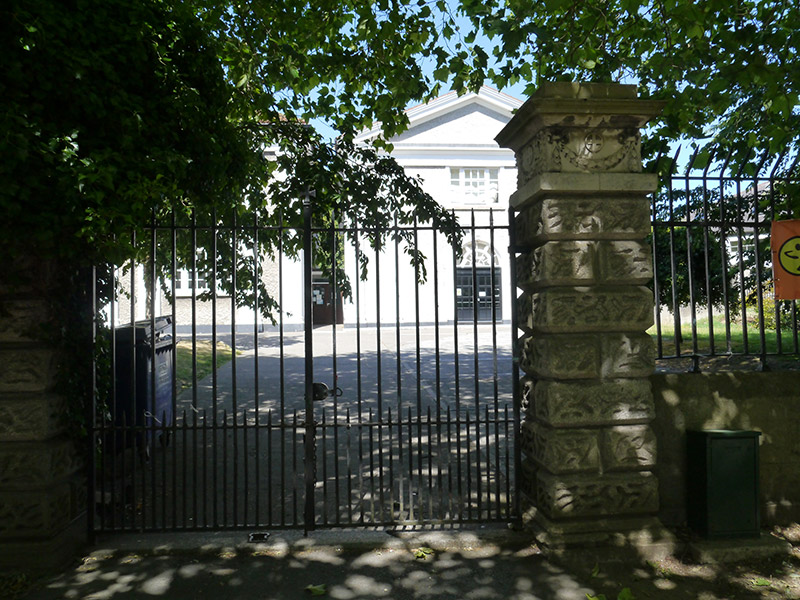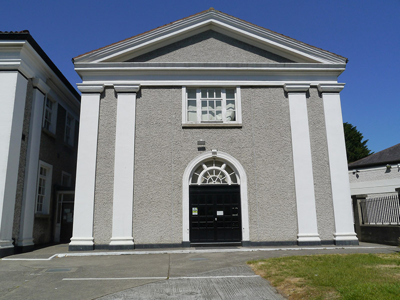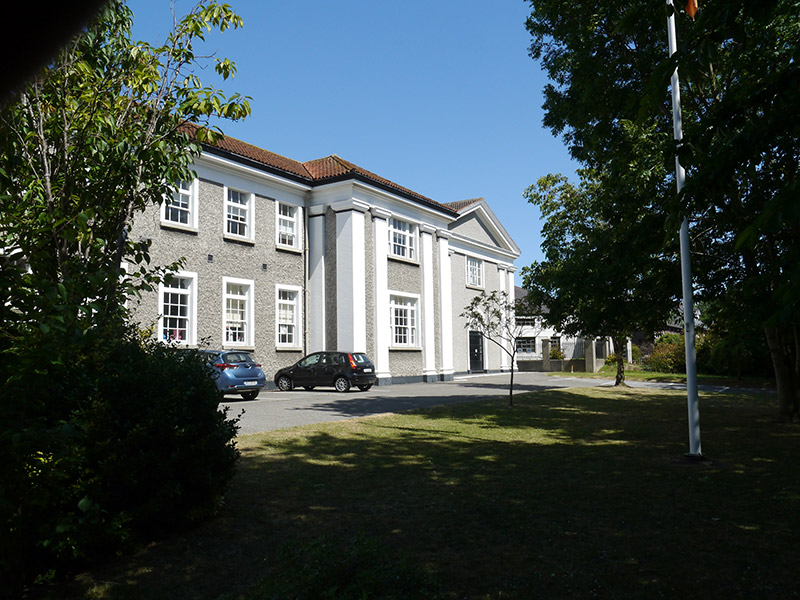Survey Data
Reg No
50130269
Rating
Regional
Categories of Special Interest
Architectural, Social
Original Use
Building misc
In Use As
Building misc
Date
1925 - 1930
Coordinates
317867, 236954
Date Recorded
03/07/2018
Date Updated
--/--/--
Description
Attached gable-fronted single-storey school hall, built c. 1926, having pedimented Doric temple-front, standing adjacent to Christian Brothers' Girls' and Infants' schools. Pitched concrete tile roof with replacement uPVC rainwater goods, painted eaves boards and soffit, and fan vent. Roughcast cement-rendered walls with painted plinth, frieze and moulded cornice, double Doric pilasters supporting pediment. Square-headed window opening to upper part of front elevation with head at cornice level, concrete sill and tripartite timber casement window with pivoting toplight; square-headed openings to west elevation with replacement uPVC windows. Round-headed principal doorway with painted stucco architrave and scrolled keystone, having replacement aluminium door frame, original spoked timber fanlight and replacement glazed timber door; square-headed timber battened doors to rear. Lawned area to front, with separate gateway to Griffith Avenue, replacement plinth walls with steel railings and original gate piers of vermiculated rusticated granite with Portland Stone swag friezes and cornices supporting double-leaf wrought-iron gate.
Appraisal
A simple, but neatly proportioned, classically styled school hall, in keeping with the design of the adjacent school designed by Ralph Byrne. The building probably postdates the school as the temple-front appears to be deliberately incorporated to harmonize, while the return elevations are much simpler. It retains some original details, along with some replacement, but is unchanged in general character and form. It contributes to the architectural quality and variety of an interesting group of educational and religious structures in Marino.





