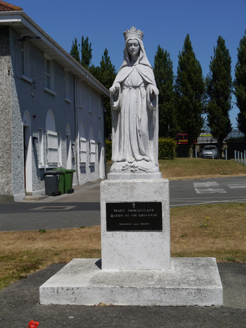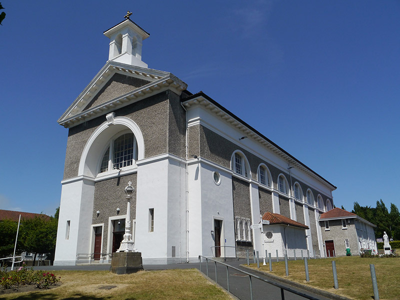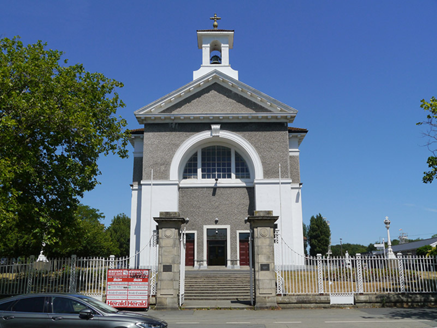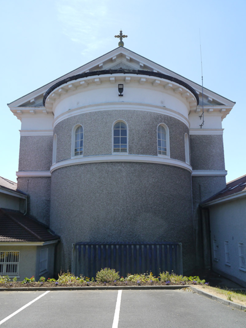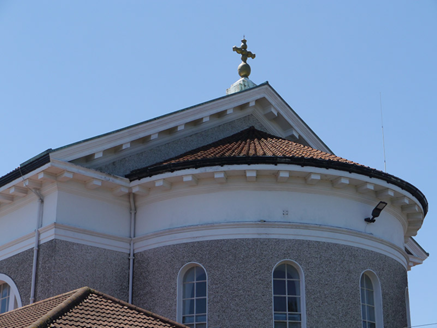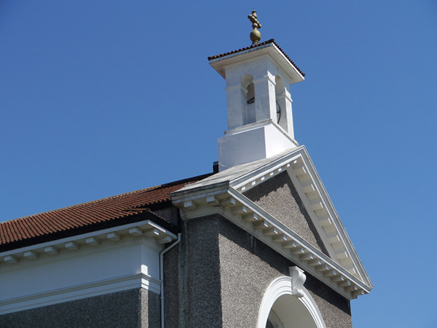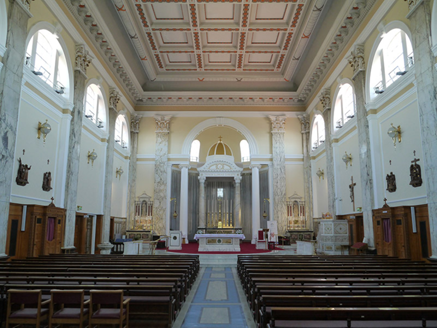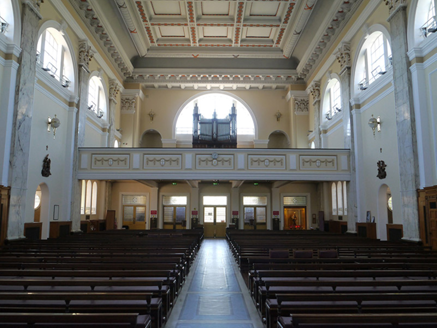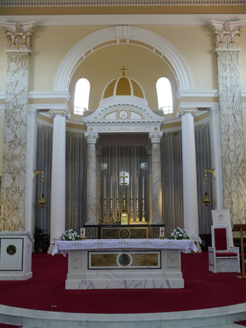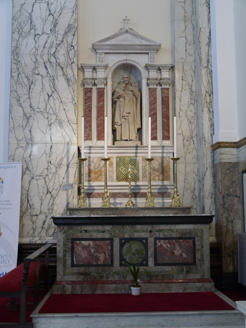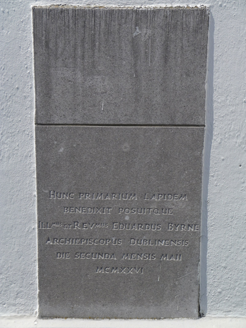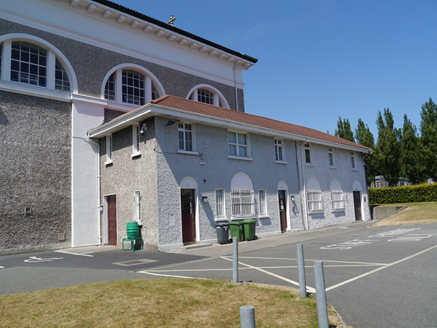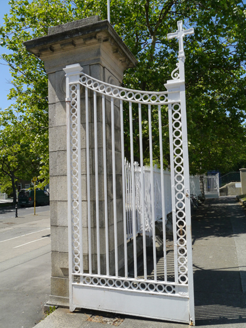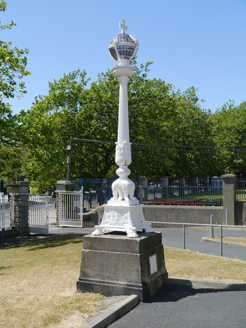Survey Data
Reg No
50130267
Rating
Regional
Categories of Special Interest
Architectural, Artistic, Social
Original Use
Church/chapel
In Use As
Church/chapel
Date
1920 - 1930
Coordinates
317769, 237018
Date Recorded
03/07/2018
Date Updated
--/--/--
Description
Freestanding Catholic church, built 1925, facing south, having projecting pedimented gable-front with belfry above, seven-bay nave with lean-to projecting chapels to second bays from south, apse to north end, and attached six-bay two-storey parish rooms and sacristy at northeast and more recent single-storey block to northwest. Pitched pantile roof, having pedimented gables, original cast-iron rainwater goods over modillioned soffit; rendered belfry with copper bell and cross finial to gable-front and cross finial to north with copper-clad verge. Entrance and window above are set within deep round-headed recess and nave windows set into similar but shallow recesses; areas of walling between nave windows gives appearance of pilasters. Roughcast cement-rendered walling below window sill level to recesses and above same level elsewhere, with painted stucco frieze to all faces except for entrance projection, and render string/sill course. Iron-framed multiple-pane Diocletian window opening to portal, having raised painted moulded archivolt and scroll keystone; smaller multiple-pane Diocletian windows to nave, with trio of round-headed windows to southernmost bays, and roundels forward of same; metal-framed round-headed multiple-pane fixed openings to upper level of apse. Three square-headed doorways to principal entrance, having raised painted stucco surrounds and double-leaf timber doors with transom lights and four panels to each leaf; square-headed door and window openings to ancillary volumes. Church set in lawned enclosure with parking facilities and fronted by two ornate cast-iron lanterns on stepped granite plinths flanking façade, enclosed to Griffith Avenue by granite dwarf walls with corniced gate piers and decorative cast-iron gates and railings. Open neo-Classical interior having Corinthian pilasters flanking chancel arch, to corners of nave and flanking window recesses with marble sheeting, painted entablature and ornate coved and coffered ceiling. Chancel arch supported on Greek Ionic columns, domed Corinthian baldachin emblazoned 'Tu Rex Gloriae Christe', high altar flanked by side altars to Virgin Mary and St. Vincent de Paul. Replacement marble altar furniture to front on raised sanctuary with marble steps, having original marble pulpit to east. Timber confessionals, Stations of the Cross, pews and floor, with vinyl to aisle floors. Projecting organ gallery to south with swag decoration and central instrument. Square-headed timber vestibule doors with glazed panels and transom lights.
Appraisal
A substantial neo-Classical Catholic church with sturdy exterior volumes and with good ornamental detail within, built to designs by Ralph Byrne for the Christian Brothers. The church retains many of its original features and a strong Roman character, with pantiles, numerous piers and Diocletian windows, contrasting with the internal Corinthian and Ionic orders. It forms part of a group of ecclesiastical and education buildings built on the land of the former Marino demesne by the Christian Brothers in the early twentieth century. The flanking schools and St. Patrick's Monastery all adopt a similar architectural idiom. This church makes a strong contribution to the architectural heritage of the Marino area and forms a coherent grouping with the adjacent buildings. The setting, with lawns, decorative lamp standards and railings and gates considerably enhance the church.
