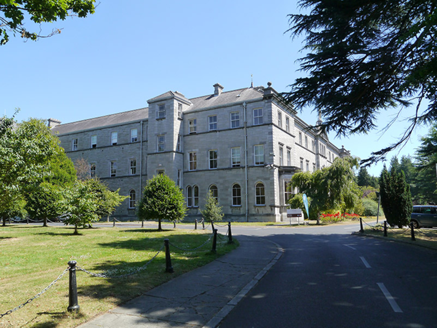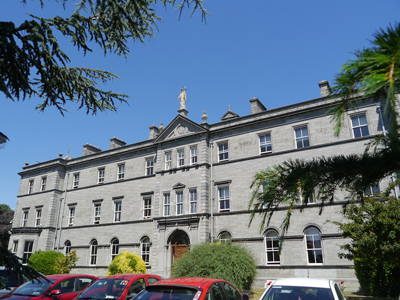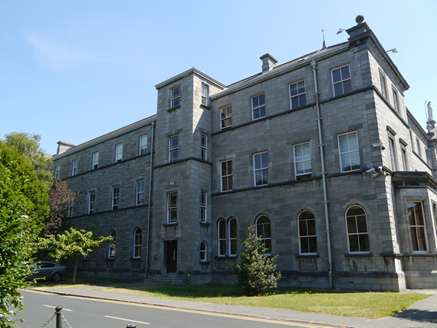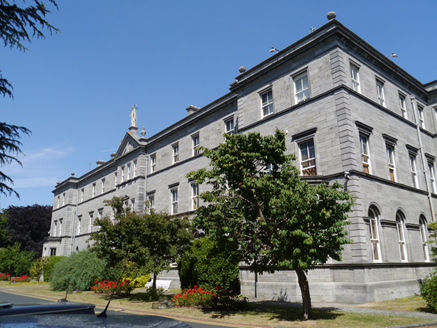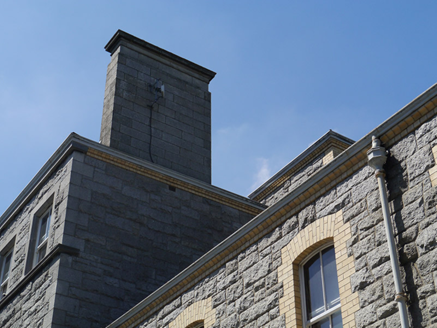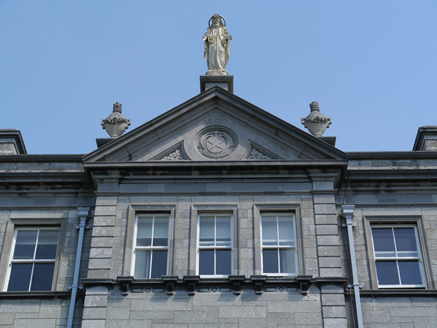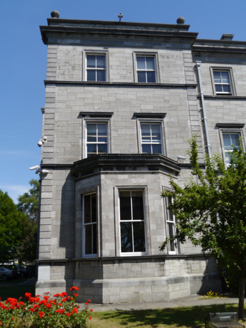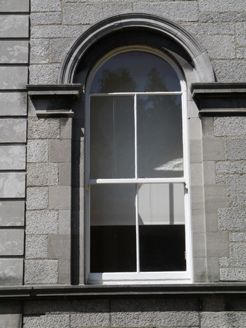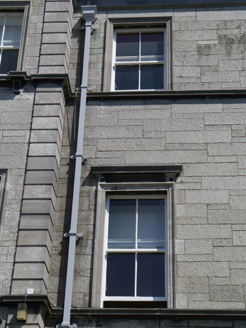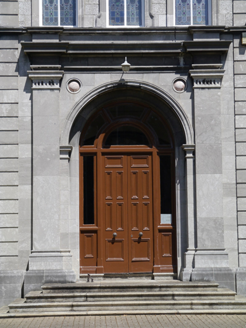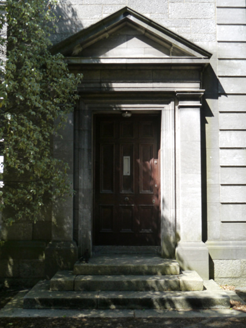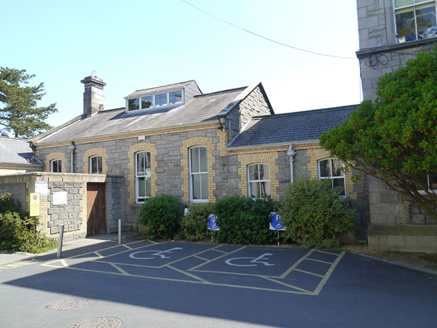Survey Data
Reg No
50130264
Rating
Regional
Categories of Special Interest
Architectural, Artistic, Social
Previous Name
St. Mary's College
Original Use
College
In Use As
College
Date
1890 - 1930
Coordinates
317574, 237276
Date Recorded
03/07/2018
Date Updated
--/--/--
Description
Detached thirteen-bay three-storey E-plan former Christian Brothers college, dated 1900, facing west, having single-bay pedimented breakfront and slightly projecting two-bay ends with canted-bay windows to ground floors, integral chapel, multiple-bay side elevations, that to north having four and six-bay sections separated by single-bay four-storey projection, and with single-storey service range of 1928 to north comprising four-bay and slightly lower two-bay sections. Now in use as further education college. Hipped slate roofs with angled ridge and hip tiles, original cast-iron rainwater goods and ashlar granite chimneystacks with indented friezes, cornice caps and clay pots; pitched slate roofs and roof lantern to single-storey range. Rock-faced block-and-sneck granite walls with granite quoins, limestone stringcourses, chamfered plinth, cornice to public elevations, yellow brick dressings to service elevations, pediment surmounted by urns flanking statue of Virgin Mary, and urns to parapet wall and bay windows. Front and south elevations have square-headed window openings to upper floors and round-headed to ground floor, with sills integral to moulded stringcourses, moulded architraves, moulded impost course and archivolts to ground floor, moulded cornices to first floor, and two-over-two pane timber sliding sash windows with plain fanlights; breakfront has trio of windows to top floor and Venetian arrangement to first floor with pediment to middle light; north elevation has similar window forms, but with simple chamfered block-and-start surrounds, some round-headed openings having one-over-one pane windows without fanlights, and upper floors to projection having margined windows; camber-headed openings with yellow brick surrounds to service elevations, with granite sills. Round-headed principal doorway to front elevation, set in limestone classical doorcase with Doric pilasters and architrave, timber door screen with double fielded six-panel door leaves, sidelights with panelled stall-risers, and having fanlights, opening onto four granite steps; secondary entrances to all elevations, including pedimented Doric doorcase to east elevation with fielded nine-panel timber door and four granite steps. Set in former schools grounds with trees, lawns and sports facilities, having miscellaneous recent school and educational buildings.
Appraisal
A generous, but somewhat severe educational building, set in attractive grounds formerly on the demesne of Marino House. Previously known as St. Mary's College, it originally served to train the Irish Christian Brothers for their international missionary work and was later also used for general teacher training, now running in conjunction with Trinity College Dublin. The building retains its original form and good-quality detailing. The classical form and detailing befit a significant institution. The different treatment of the less prominent north elevation adds interest to the composition. Although the service wings to the north have been greatly altered, there remains an interesting contrast between the public and service elevations through the change from ashlar to brick dressings. In its wider setting, the college reflects the rich context of educational and institutional buildings developing in North Dublin in the late nineteenth and early twentieth centuries.
