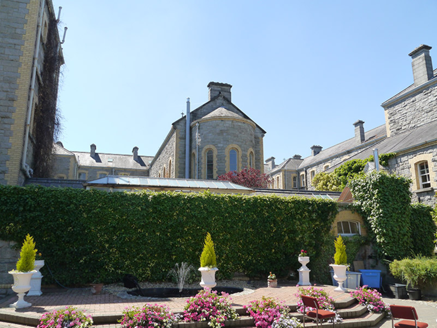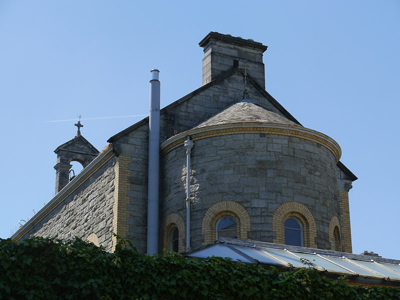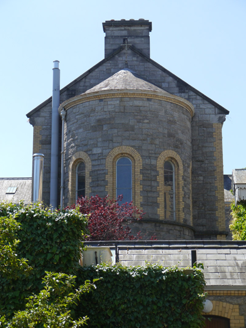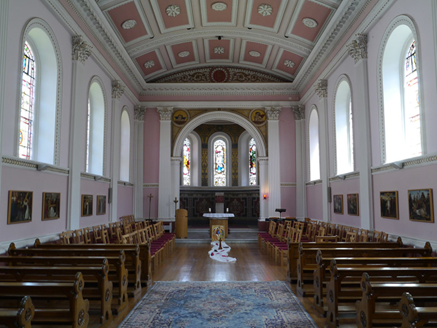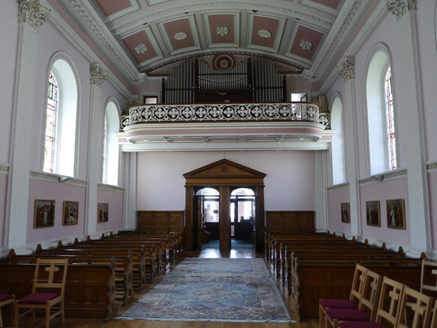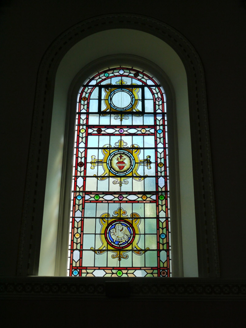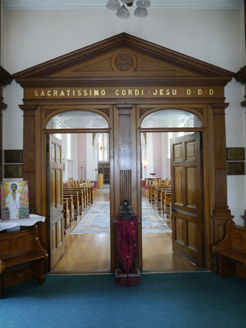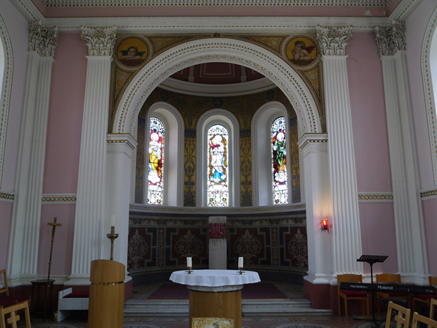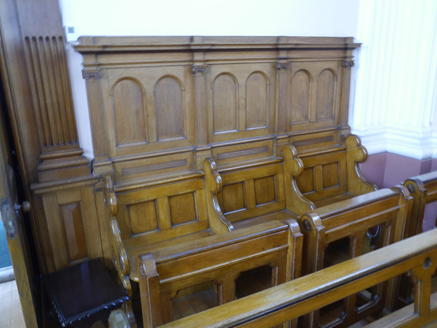Survey Data
Reg No
50130263
Rating
Regional
Categories of Special Interest
Architectural, Artistic, Social
Original Use
Church/chapel
In Use As
Church/chapel
Date
1890 - 1910
Coordinates
317576, 237294
Date Recorded
03/07/2018
Date Updated
--/--/--
Description
Attached Catholic chapel with apse to north end, built 1900, located on second floor of former St. Mary's College (now serving Marino Institute of Education). Pitched slate roof with angled ridge tiles and curved slate roof to apse surmounted by iron finial, having original cast-iron rainwater goods, ashlar granite chimneystack to north with indented friezes, cornice caps and clay pots, astylar granite belfry to south with pediment and decorative metal cross, and copper bell. Rock-faced block-and-sneck granite walls with yellow brick quoins and cornice to apse, ashlar gable copings with moulded shoulder stones. Round-headed yellow-brick window openings with inset surrounds having stained-glass leaded lights. Chapel set above other college facilities in central north projection of E-plan college building, surrounded by small garden. Open neo-Classical interior with fluted Corinthian pilasters flanking chancel arch and nave window openings, with moulded entablature and stringcourse, ornamental coved ceiling above cornice with moulded panels divided by strings and decorated tympanums. Round-arch opening to apse with mosaic roundels to spandrels, having mosaic decoration and plaster ribs within. Raised sanctuary with marble and inlaid mosaic floor and having replacement altar furniture. Timber floor with mixture of timber pews and chairs, having individual stalls with timber Ionic decorations to south wall. Double round-headed doorway to south, leading from internal corridor, with timber doorcase to each side having partly fluted Doric pilasters on pedestals carrying pediment with frieze emblazoned 'Sacratissimo Cordi - Jesu DDD', and fielded six-panel timber doors with transom lights.
Appraisal
A simple chapel, in keeping with the adjoining college building, built about 1900, with mosaics added in 1915 by Ludwig Oppenheimer Ltd. The chapel stands in an elevated position projecting, from the main building. It is only accessible internally, with a surprising revelation on the second floor corridor, introduced by a vestibule which gives onto the ornate neo-Classical interior space, in marked contrast with the sober granite exterior of the college. The chapel retains most of its original details and fixtures (besides altar furniture), including belfry, entrance doorcase, stained glass and mosaics. Its location at the centre of the college plan emphasizes the original role of the college in training priests for overseas missions.
