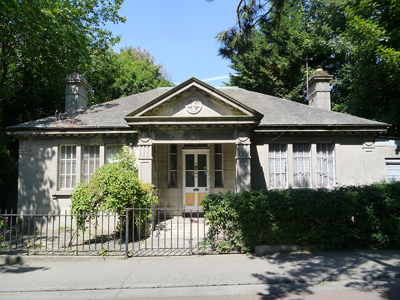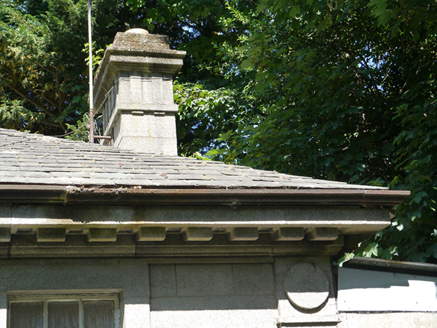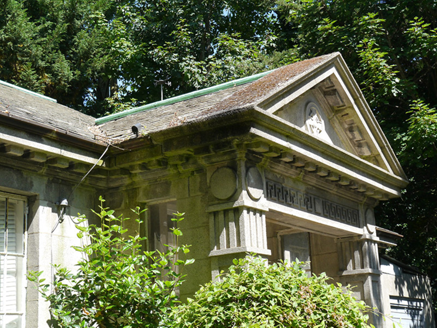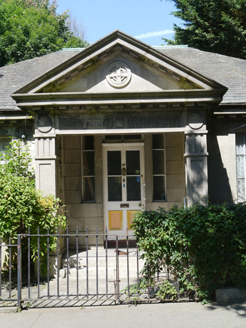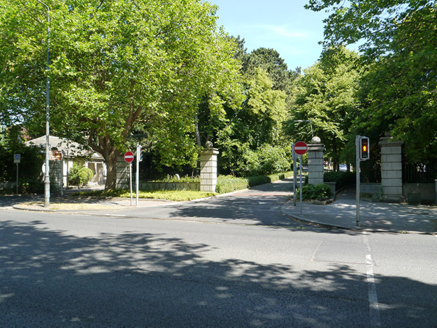Survey Data
Reg No
50130261
Rating
Regional
Categories of Special Interest
Architectural, Artistic
Previous Name
St. Mary's Lodge
Original Use
Gate lodge
In Use As
Gate lodge
Date
1910 - 1930
Coordinates
317371, 237214
Date Recorded
03/07/2018
Date Updated
--/--/--
Description
Detached three-bay single-storey neo-Classical gate lodge, built c. 1920, having associated gate screen to Charlemont housing estate. Hipped slated roof with copper ridge and valleys, cast-iron rainwater goods, and cement-rendered corniced chimneystacks with entablature and clay pots. Ruled-and-lined cement-rendered walls with corner pilasters having modillion brackets to eaves. Square-headed tripartite window openings with cement-rendered surrounds and sills having cement-rendered mullions and iron-framed hinged windows. Square-headed doorway with transom light and floating sidelights having half-glazed timber door, set in portico with frieze, pilasters and pediment bearing Christian Brothers logo, accessed by terrazzo step. Recent screen of rusticated concrete gate piers with cornices, ball finials, alcove concrete plinth walls to flanking piers, and wrought-iron railings.
Appraisal
A modestly sized gate lodge with characterful classical detailing probably built for St. Mary’s College, now Marino Institute of Education. The building gives a dignified approach onto Charlemont with carefully ordered proportions and attractively detailed pediment and chimneystacks. It also retains original cast-iron framed windows of technical interest. The lodge is discretely set back from the driveway and partially obscured by the heavy piers of the screen and surrounding trees.

