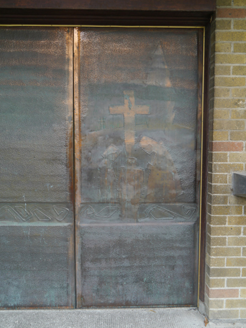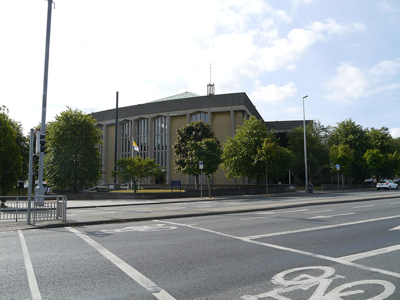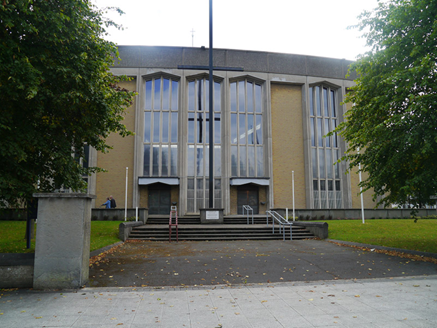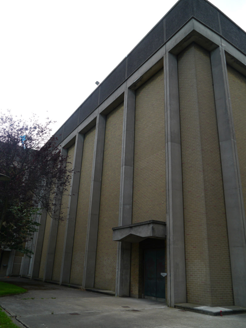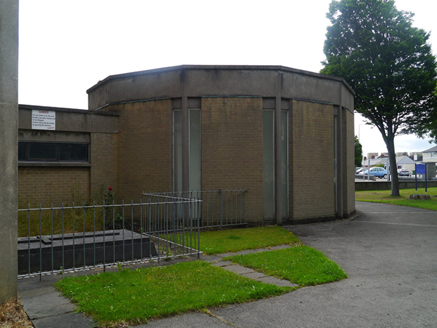Survey Data
Reg No
50130252
Rating
Regional
Categories of Special Interest
Architectural, Artistic, Social, Technical
Original Use
Church/chapel
In Use As
Church/chapel
Date
1965 - 1970
Coordinates
318600, 237510
Date Recorded
02/08/2018
Date Updated
--/--/--
Description
Freestanding wedge-plan Catholic church, built 1966-9, with transepts to east and west, attached single-storey polygonal hall to west, attached side-chapel to east and single-storey sacristy abutting projecting chancel to south. Generally flat copper-clad roofs to transepts, chancel and perimeter, concealed by textured concrete parapet; shallow-pitched copper-seamed roof on six planes over centre of nave, raised on clerestory, having metal cross raised over framework to centre; flat felted roofs to abutments; concealed rainwater goods. Concrete-frame construction expressed externally with recessed yellow brick infill panels between channelled concrete piers on broad concrete plinth. Full-height angular-headed windows set within framework and having concrete transoms and mullions, arranged across three structural bays to north (entrance front), two structural bays to east and west elevations of transepts, and singly to each elevation of chancel; generally leaded and stained glass, dalle-de-verre glazing to south chancel window; polygonal hall has narrow full-height glazing strips; sacristy has square-headed replacement uPVC windows set in plain reveals with security grilles. Square-headed entrances, paired to north front, single entrances to north end of east and west elevations and to north elevations of each transept, having plain reveals and concrete canopies with angled timber panels below, and double-leaf beaten copper doors depicting Biblical scenes; front entrance accessed by flight of seven concrete steps from road. Interior has flat ceiling over clerestory lights, large stained-glass panels to all elevations, rendered and grey brick walling, timber altar fronted by sculpted depiction of Last Supper; side chapel features sculpted Piets, approached through decorative double-leaf metal gate. Set back from road in corner plot at junction of Malahide Road and Collins Avenue East. Landscaped surrounds with grassed banks and trees, carpark to south and concrete perimeter paths.
Appraisal
A substantial Catholic church built to designs by T.P. Kennedy. It is in a municipal suburban style and employs an economical concrete-frame construction that is expressed externally, much in the spirit of the scholarly Gothic Revival of Pugin and his followers in the mid-nineteenth century. The brick infill and tall parapet give a rather monumental character to the building and it bridges tradition and modernity in both the tall pointed windows and the plan form, which is a traditional cruciform layout with nave and transepts, although having a wedge-shaped footprint that reflects post-Vatican II sensibilities. The stained-glass windows were designed and executed by Murphy Davitt Studios, and Paul Meehan designed the copper-faced doors, which depict scenes from the New Testament. Internally, the stained glass creates a visually interesting and colourful atmosphere. The church was built to replace a corrugated-iron church that had served the expanding communities of Marino and Donnycarney since 1947. The present building contributes to a notable group of ambitious post-1960 churches in the north suburbs of Dublin.
