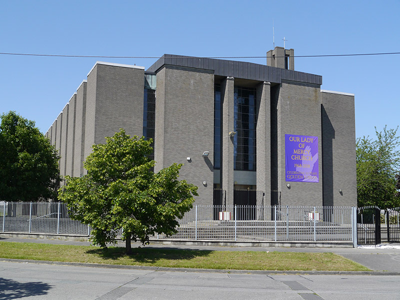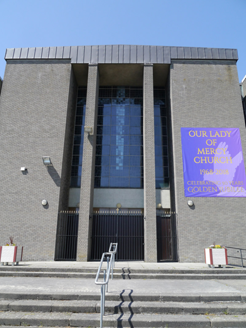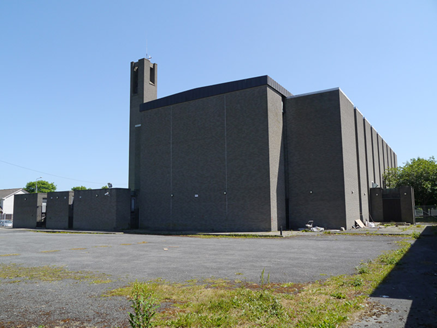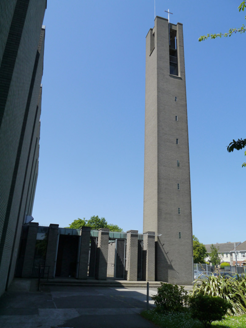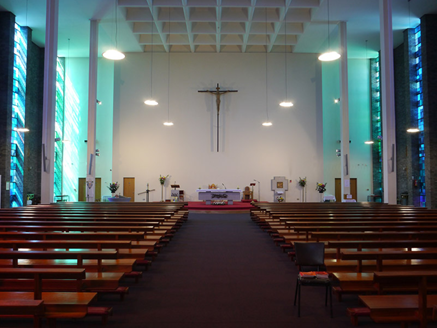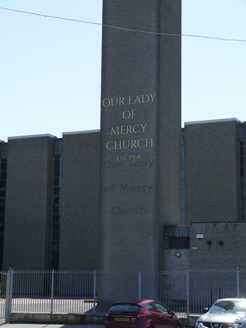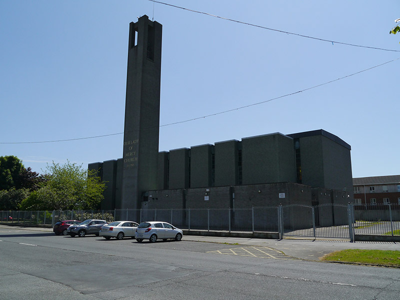Survey Data
Reg No
50130244
Rating
Regional
Categories of Special Interest
Architectural, Artistic, Social, Technical
Original Use
Church/chapel
In Use As
Church/chapel
Date
1965 - 1970
Coordinates
319857, 238345
Date Recorded
06/06/2018
Date Updated
--/--/--
Description
Freestanding Modernist Catholic church, built 1967-8, aligned east-west but having altar at west end of eight-bay nave, single-storey square-plan cloister at northwest with campanile. Flat felted roofs with shallow pitch to gable ends and concealed rainwater goods, having copper sheeting to eaves and to single-storey roofs. Sand-lime brick walls, with recessed entrance vestibule to east facade with two slim full-height rectangular-plan columns. Narrow full-height square-headed window openings deeply recessed between bay piers, having concrete sills and battered aprons behind steel railings at ground level and containing coloured leaded lights with secondary glazing; large west window in entrance vestibule. Principal entrance comprising square-headed doorway below glazed course and flush concrete fascia, having trio of timber sheeted doors; doors open onto flagged platform with steps to plaza with steel railings; secondary entrances below windows of first nave bays, having square-headed openings with recessed timber sheeted door and overlight, steel gates and access ramps. Cloister containing parish rooms. Campanile has lettering "OUR LADY OF MERCY CHURCH Est. 1968" elevated on south side and pierced square-headed belfry surmounted by cross. Set in open yards to east and west with gardens to north and south, formerly public, now enclosed with extensive steel fencing. Single-volume interior with slim square-plan piers, deeply coffered nave ceiling and generous stained-glass lights. Plain west wall with elevated crucifix, carpeted sanctuary on semi-circular plan raised on two steps with simple granite altar furniture having tabernacle to south side and font apart to north. Brick piers closed by timber and glazing form vestibule to west end supporting organ gallery. Timber pews and carpeted floor. Stations of the Cross to organ gallery frontal and nave piers with miscellaneous other devotional artwork.
Appraisal
This church with its distinctive cubic massing and slender campanile is a prominent landmark in its suburban setting. It is one of a number of post-Vatican II Catholic churches in north Dublin, including the Catholic Church of Our Lady of the Annunciation in Finglas and the Catholic Church of Our Lady of Consolation in Donnycarney, all strikingly Modernist churches of immense size to accommodate large suburban congregations. This church has a stark monochrome exterior which does little to prepare for the effect on the interior of the multi-coloured stained glass by Christopher Campbell (1908-72). The single-volume interior is in keeping with contemporary liturgical planning which put new emphasis on the inclusion of the lay congregation in the celebration of Mass.

