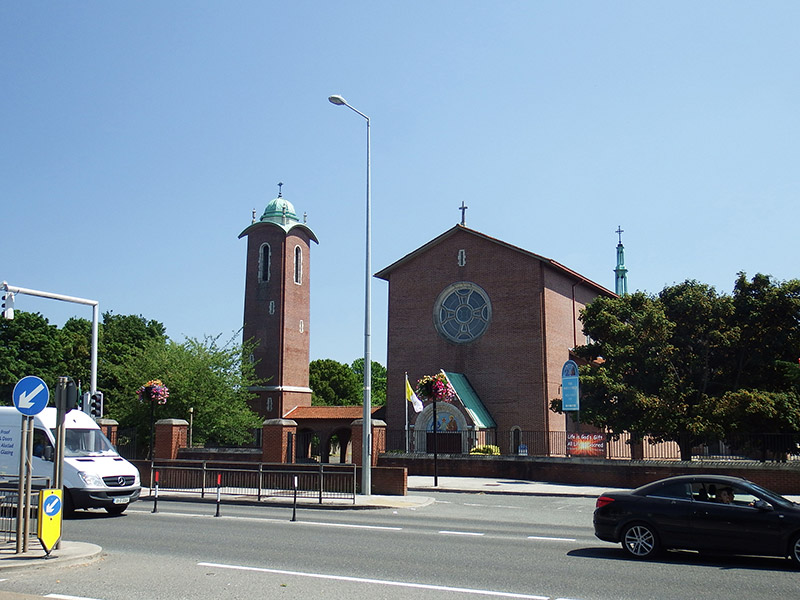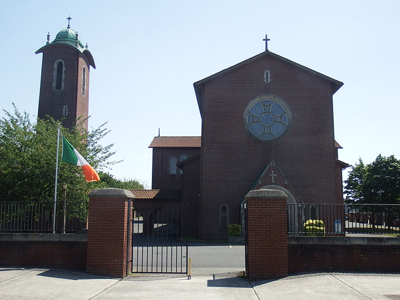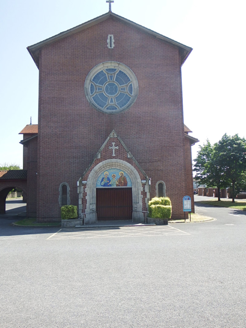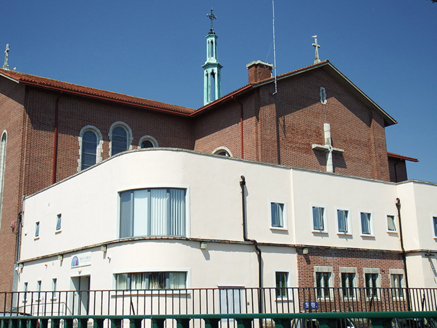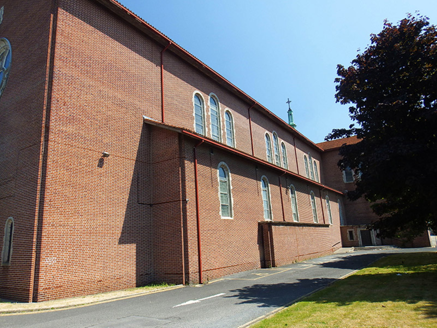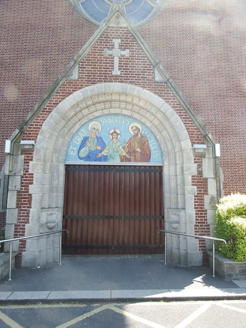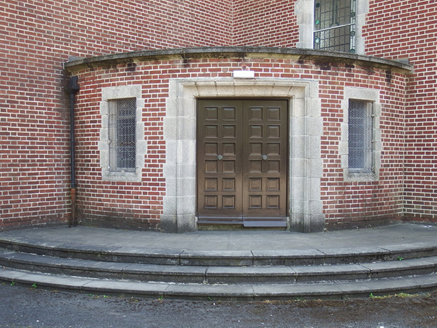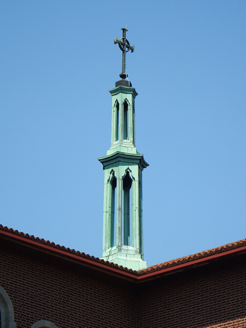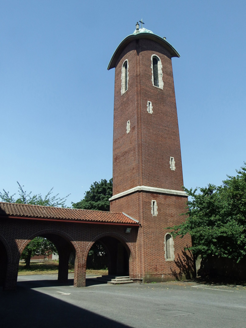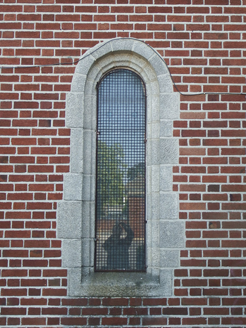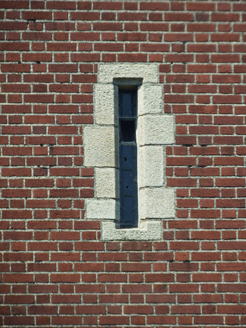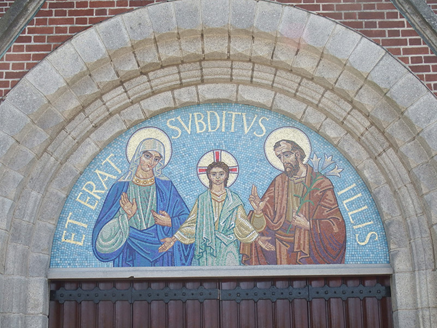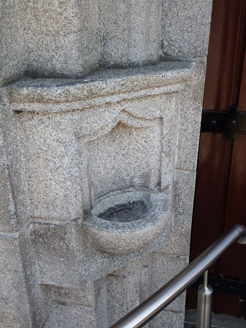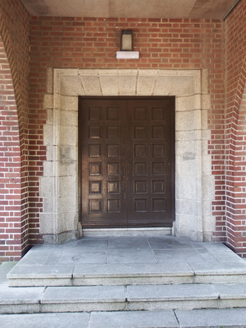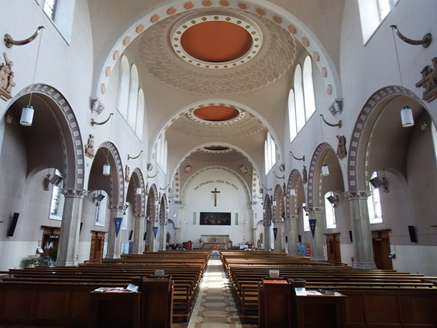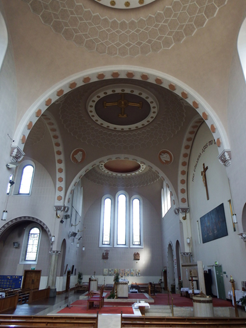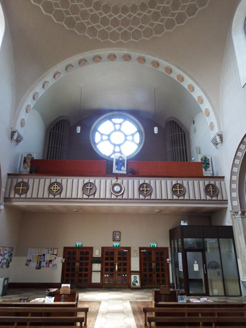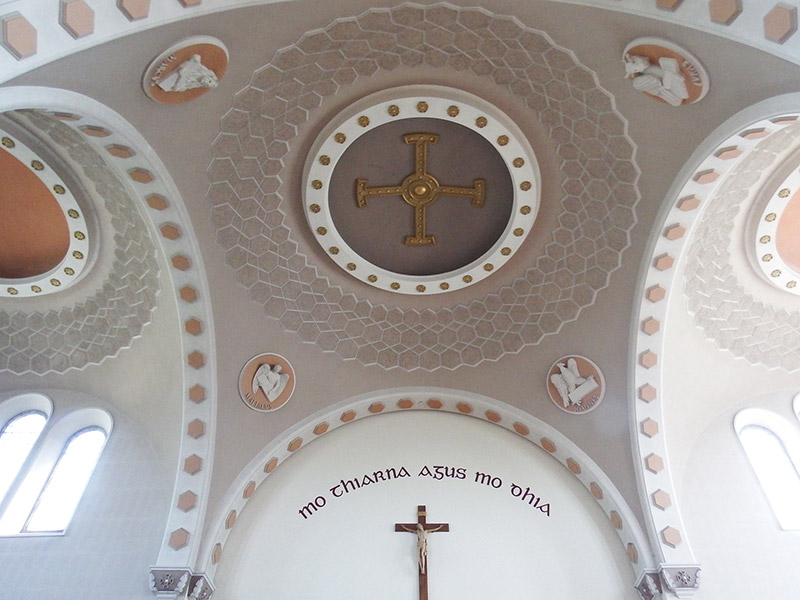Survey Data
Reg No
50130240
Rating
Regional
Categories of Special Interest
Architectural, Artistic, Social
Original Use
Church/chapel
In Use As
Church/chapel
Date
1950 - 1960
Coordinates
317022, 238527
Date Recorded
02/07/2018
Date Updated
--/--/--
Description
Freestanding gable-fronted cruciform-plan Catholic Church, built 1955-7, facing west and having projecting porch, three-bay nave with side aisles, secondary entrances in quadrant flat-roofed porches to re-entrant corners to north and south and to arcade to north; freestanding campanile to north connected to main volume by arcaded walkway, and recent two-storey flat-roofed extension to east end. Campanile has raised octagonal granite drum with granite finials to each side and domed copper-seamed roof with copper Celtic cross finial; connecting walkway has curved copper-seamed roof. Pitched pantile roof with projecting eaves having granite soffit and aluminium gutters with square-section downpipes. Granite cross finials to all gables; two-stage octagonal copper spire to crossing with Gothic ogee arches and Celtic cross finial. Copper-seamed pitched roof to porch with granite verges. Red brick walling, laid in Flemish bond, with granite quoins to main porch, and decorative granite cross relief to east elevation. Largely round-headed windows with granite reveals, and clerestory and transept windows grouped in threes. Square-headed windows to re-entrant porches. Diminutive blind openings located to apex of gables to north and south and to transepts. Rose window to east elevation with granite tracery. Square-headed entrance doorways, that to east porch set in round-arch recess with moulded granite surround surmounted by granite cross in relief and tiled mosaic of Holy Family with Latin inscription 'Et erat subditus illis' (He was subject to them) and double-leaf timber panelled bifold doors. Multiple-panel double-leaf timber doors to secondary porches and to entrances to campanile and to church from arcade. Interior has basilican plan with arcaded nave of octagonal piers with foliate capitals, and having carved timber relief Stations of the Cross to spandrels. Vaulted semi-domed ceiling divided by bay arches springing from foliate corbels with cross motif. Rendered and painted walls with stained-glass windows to nave and transepts. Nave has wood block flooring and timber pews; aisles have marble flooring; sanctuary carpeted and raised on four marble steps and has marble altar furniture. Statues of Christ and Virgin Mary in north and south transepts respectively.
Appraisal
A striking, well-composed and well-detailed brick-clad church in a scholarly Italianate style built to the designs of Robinson Keefe and Devane. The Church of the Holy Child replaced an earlier temporary church, known as the 'Tin Church', erected in 1944 as a relief church to serve the parish's rapidly expanding population in the mid-twentieth century. The foundation stone of the new building was laid in November 1955 and the church dedicated and opened on 1st December 1957 by Archbishop John Charles McQuaid. The external detailing is subtle and restrained, with the notable exceptions of the substantial campanile with elaborate domed copper roof and the decorative surround to the main entrance, including a striking mosaic of the Holy Family. Constructed immediately prior to the Second Vatican Council, the lofty interior reflects a traditional basilican form, but with the altar brought forward in later years to reflect the revised liturgical emphasis. It is of social interest as a place of worship for the local Catholic community, and is a prominent feature of the Whitehall area.
