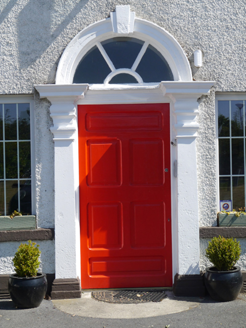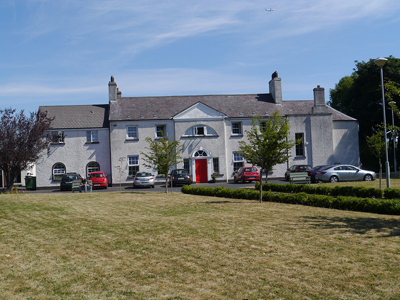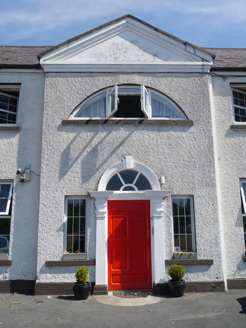Survey Data
Reg No
50130215
Rating
Regional
Categories of Special Interest
Architectural
Original Use
House
In Use As
Hostel (charitable)
Date
1740 - 1760
Coordinates
319056, 240762
Date Recorded
03/07/2018
Date Updated
--/--/--
Description
Detached five-bay two-storey former house, built c. 1750, facing south and having flanking east and west two-bay wings, and with pitched roof addition to rear with recent extension; central breakfront and curved bow end to east wing. Now in health and social care use. Pitched slate roofs with angled ridge tiles and leaded hips to east bow, having some original cast-iron gutters with mostly replacement uPVC rainwater goods and mixture of roughcast and smooth cement-rendered chimneystacks to gable ends with replacement pots, and further lateral stack to front of east wing. Painted roughcast cement-rendered walls with central corniced pediment and breakfront over smooth-painted plinth with replacement uPVC eaves fascias and gables boards. Square-headed window openings to front with painted reveals and granite sills, round-headed openings to west wing and Diocletian window to first floor of central breakfront, all with replacement uPVC windows. Square-headed doorway set in classical doorcase with astylar pilasters and entablature, broad cornice below moulded archivolt with fanlight and keystone, and fielded eight-panel timber door. Set at end of driveway flanked by lawns, with later accretions to north, enclosed by cement-rendered gate piers and wall with granite coping and steel gates and railings.
Appraisal
A simple Georgian farmhouse of medium size, with later additions. The OS map of about 1840 shows the house set in fields with extensive gardens. The building has been altered in its details, but retains much of its original character and form, especially its prominent location at the head of a drive set back from the road, providing historical context within this otherwise unremarkable suburban area. Its architecture is distinguished by the ordered fenestration of the central range and the more consciously classical features of pediment, Diocletian window and doorcase grouped on the central breakfront. It makes an important contribution to the architectural heritage of the north side of Dublin City.





