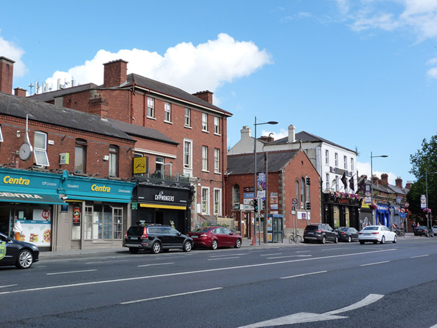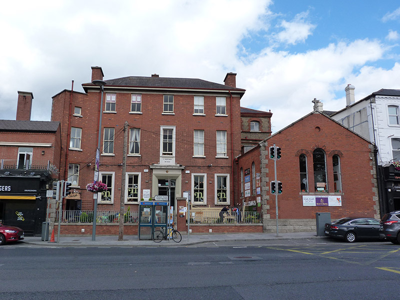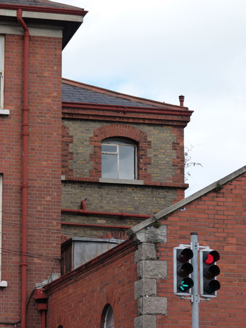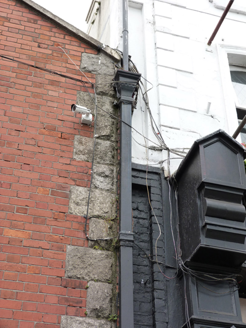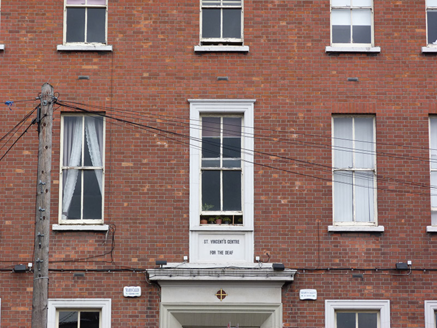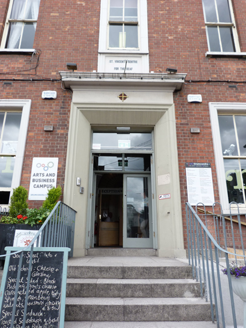Survey Data
Reg No
50130207
Rating
Regional
Categories of Special Interest
Architectural, Social
Previous Name
Sacred Heart Home
Original Use
Building misc
Historical Use
Building misc
In Use As
Shop/retail outlet
Date
1890 - 1900
Coordinates
315984, 236198
Date Recorded
17/06/2018
Date Updated
--/--/--
Description
Attached five-bay three-storey former school over basement, built 1895, facing east, having further later angled bay at southeast corner of front elevation, chapel projecting forward of north end of front, and twelve-bay three-storey block to rear having advanced gable-fronted entrance bay and five-bay two-storey return. Now in use as arts and business centre. Hipped slate roof with granite eaves course and red brick chimneystacks; hipped slate roof with clay ridge tiles, profiled metal rainwater goods on red brick eaves course, and red brick chimneystacks to rear blocks; and pitched slate roof to chapel with granite barges and cross to apex of front gable. Red brick walling to main block, laid in Flemish bond, over rendered walls to basement, and having granite block-and-start quoins to angled bay; chapel has red brick walling, laid in Flemish bond, over rock-faced granite plinth course and with granite block-and-start quoins; rear block has yellow brick walling, laid in Flemish bond, with red brick quoins to entrance bay. Square-headed window openings with masonry sills, two-over-two pane timber sliding sash windows to front, with rendered surrounds to ground floor and render surround, apron and pediment to centre of first floor; segmental-headed window openings to rear block, with red brick block-and-start surrounds and two-over-two pane timber sliding sash windows with continuous moulded brick hood-moulding to ground floor and granite sills in red brick sill course to upper floors; round-headed window openings to chapel, triple-light to front gable, with continuous granite sills and metal casement windows. Square-headed principal doorway with render doorcase comprising chamfered render surround supporting cornice, approached by five granite steps and platform with mild steel handrails; segmental-headed doorway to rear block with red brick block-and-start surround, moulded red brick hood-moulding and timber door with plain fanlight. Mild steel railings to front boundary on red brick plinth wall with granite coping, red brick piers with granite bases and caps, and matching gate.
Appraisal
This imposing edifice, set back from the building line of Drumcondra Road, has a long history of institutional and educational use dating back to the early nineteenth century. The building retains much of its architectural form and fabric, reflecting periods of extension and modification up to the mid-twentieth century. The main, front, block is typical of late nineteenth-century institutional buildings, its plain brick façade ornamented by decorative brick detailing. The lower chapel wing adds further visual interest. The building was designed by William H. Byrne, architect to many Catholic dioceses and to the Sisters of Charity during this period.
