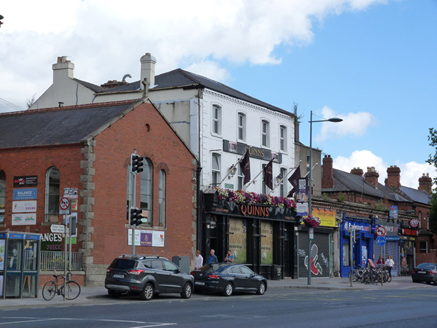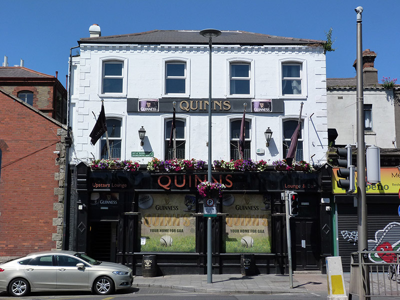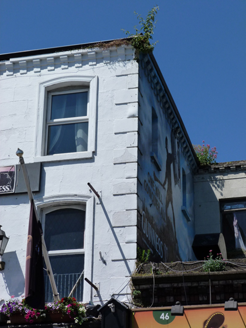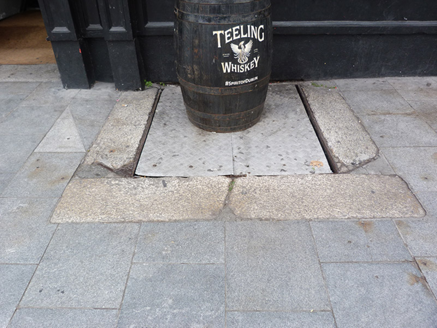Survey Data
Reg No
50130206
Rating
Regional
Categories of Special Interest
Architectural, Social
Original Use
Public house
In Use As
Public house
Date
1870 - 1890
Coordinates
316011, 236208
Date Recorded
17/07/2018
Date Updated
--/--/--
Description
Attached four-bay three-storey public house over cellar, built c. 1880, with replacement timber pubfront to front (east) elevation. Hipped roof with clay ridge tiles, bracketed eaves course, rendered chimneystack, and with square-profile cast-iron downpipe to south end. Rendered walling with raised rendered block-and-start quoins to front and side elevations, and raised timber fascia with applied lettering to front. Camber-arch window openings with moulded render surrounds, masonry sills and replacement uPVC frames to first and second floors. Cellar opening with granite surround to pavement to front. Rendered walls with timber panelling to interior.
Appraisal
This public house retains its early form and character. Render detailing is used to good effect in the quoins and window surrounds, adding textural interest to the façade. Street directories indicate that the site has been occupied by vintners and provision dealers since the middle of the nineteenth century.







