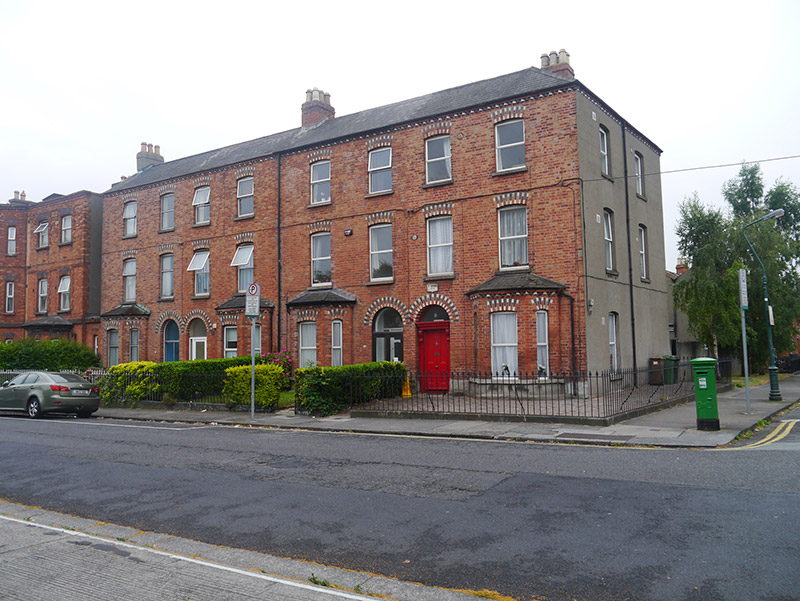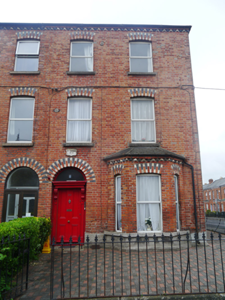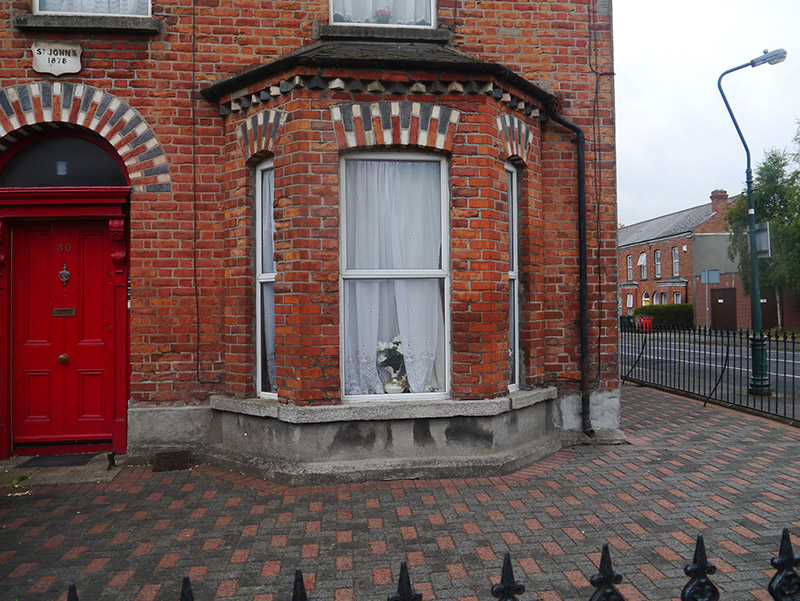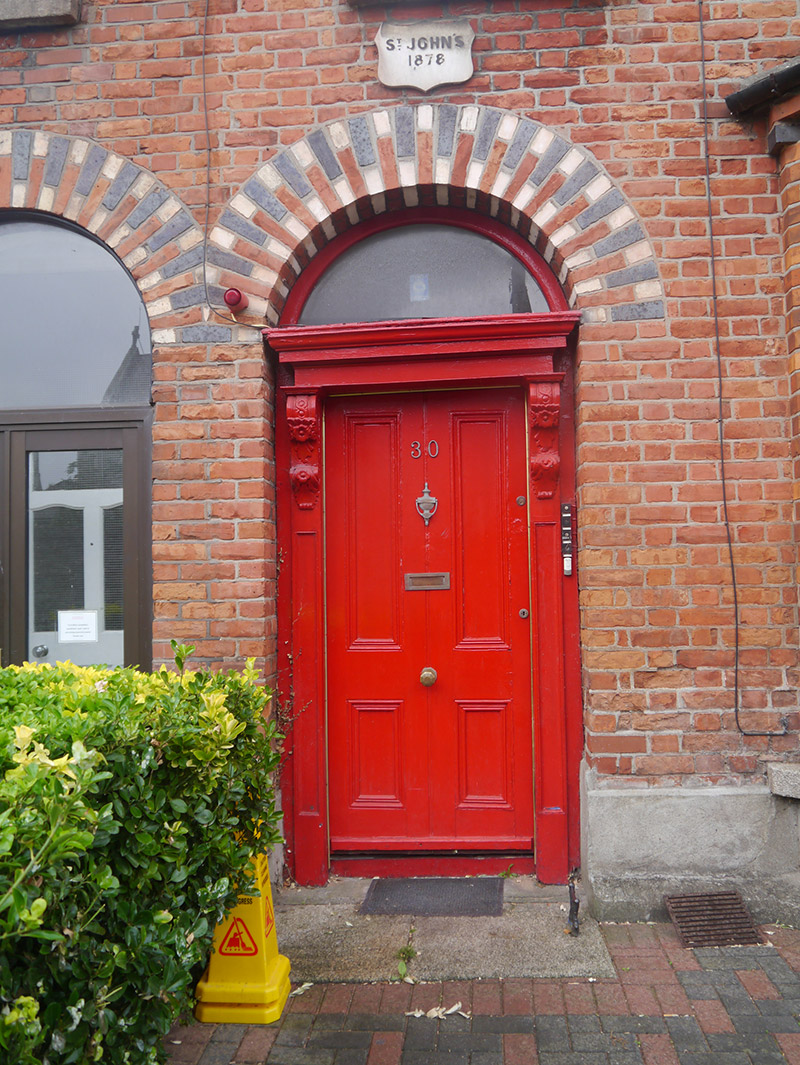Survey Data
Reg No
50130194
Rating
Regional
Categories of Special Interest
Architectural, Artistic
Original Use
House
In Use As
Apartment/flat (converted)
Date
1890 - 1900
Coordinates
315916, 236323
Date Recorded
02/07/2018
Date Updated
--/--/--
Description
Corner-sited end-of-terrace two-bay three-storey former house, built c. 1895 as one of terrace of four, having single-storey canted-bay to front (north) elevation and single-storey return to rear with enclosed yard. Now in use as apartments. U-plan hipped slate roof with angled black ridge tiles, red brick chimneystacks with yellow clay pots to centre, and profiled metal rainwater goods on cogged yellow and black brick eaves course. Red brick walling laid in Flemish bond over granite plinth course; unpainted smooth render to sill level on north elevation; and cement rendered walls elsewhere. Camber-arch window openings with coloured brick voussoirs, generally granite sills, continuous sill to canted-bay, and replacement square-headed uPVC windows. Round-headed doorway with plain reveals, polychrome brick voussoirs, carved timber doorcase comprising panelled pilasters with scrolled foliate brackets, timber cornice and plain fanlight, and bolection-moulded four-panel timber door with beaded muntin and brass ironmongery. One nosed granite step with iron boot-scrape. Set back behind paviored front yard bounded by steel railings with decorative finials on cut granite plinth, and having cast-iron pedestrian gate.
Appraisal
This well-built house is one in a terrace of four late nineteenth-century houses on the south side of St. Alphonsus Road Lower. Although there is a datestone 1878 over the door, the map evidence and stylistic detailing indicate that the terrace was built in the late 1890s. Taller than other houses on the road, the group is a dominant feature of the streetscape. Its attractive frontage is ornamented with lively yellow and black voussoirs and high-quality gauged brick detailing, such as the cogged eaves course. St. Alphonsus' Road was laid out in the late nineteenth century as part of the suburban expansion of Drumcondra. The road developed from the east, eventually connecting to Iona Road which was set out in the early twentieth century. It is highly representative of the speculative development that characterizes the area, built as small groups of terraced houses, resulting in subtle variety of proportions, materials and detailing.







