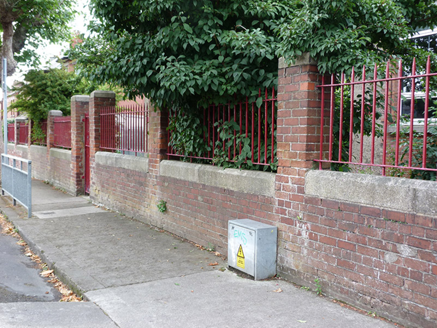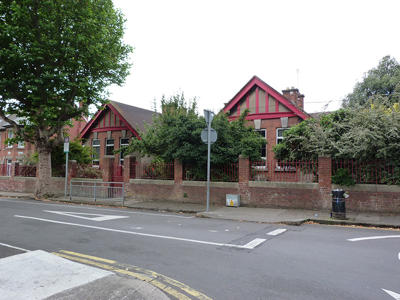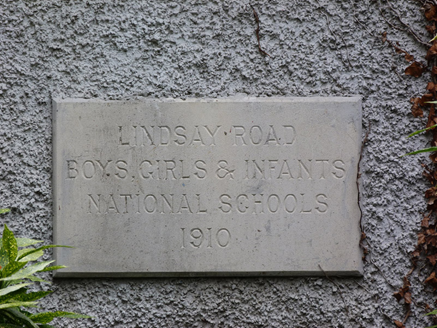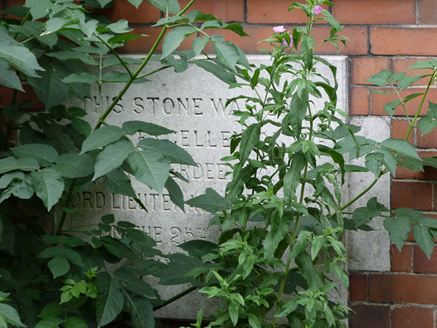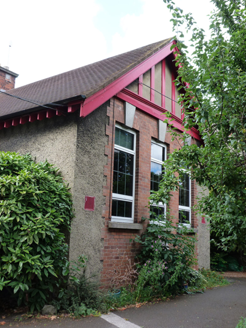Survey Data
Reg No
50130191
Rating
Regional
Categories of Special Interest
Architectural, Social
Original Use
School
In Use As
School master's house
Date
1910 - 1915
Coordinates
315564, 236344
Date Recorded
16/07/2018
Date Updated
--/--/--
Description
Detached U-plan three-bay single-storey national school, built 1910-11, having projecting gable-fronted bays to east and west ends, and two-storey annex of c. 2015 to southwest corner. U-plan pitched tiled roof, having red brick chimneystacks with clay pots, and half-timbering and timber bargeboards to gables to front (north) elevation. Roughcast rendered walls with carved limestone plaques to front elevation; red brick laid in stretcher bond over rendered walls to annex. Square-headed window openings with red brick voussoirs and granite keystones, granite sills and replacement uPVC windows, set within red brick block-and-start panel. Square-headed doorway with red brick block-and-start panel to side (east) elevation. Front boundary has cast-iron railings on red brick plinth wall with granite coping and cast-iron gate.
Appraisal
This modest national school was designed by Andrew Robinson of the Board of Works and built by Thomas Farquharson. It offers variety to the streetscape, being set between groups of red brick residential buildings. The decorative timberwork places it an early twentieth-century Domestic Revival context. Granite and red brick detailing are used to good effect, providing a contrast with the roughcast render and lending tonal variation to the façade. The site for the school was provided by Colonel Lindsay and the foundation stone was laid in 1910 by the Lord Lieutenant, the Earl of Aberdeen, with the first intake of students early the following year.
