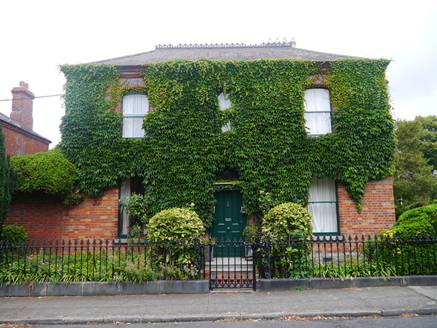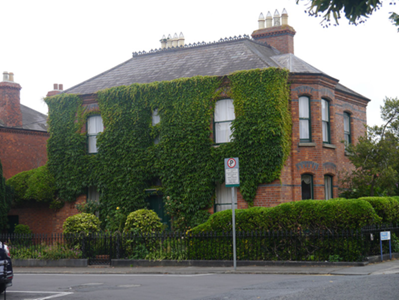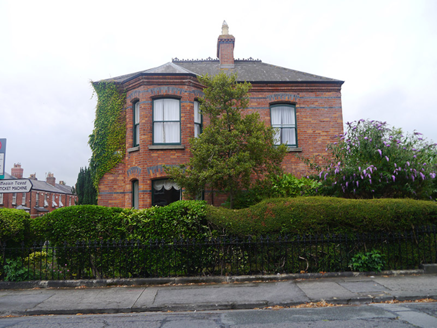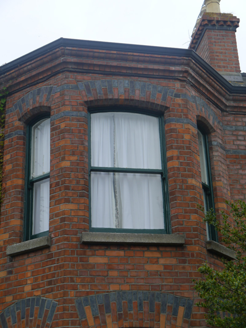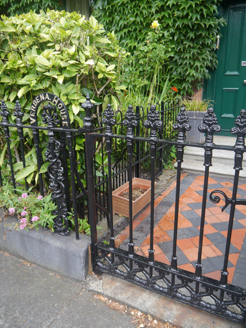Survey Data
Reg No
50130190
Rating
Regional
Categories of Special Interest
Architectural, Artistic
Original Use
House
In Use As
House
Date
1880 - 1900
Coordinates
315705, 236404
Date Recorded
02/07/2018
Date Updated
--/--/--
Description
Detached three-bay two-storey house, built c. 1890, having full-height canted-bay to east side of north elevation and two-storey extension to rear (west) elevation. Hipped U-plan slate roof with angled black clay ridge tiles and decorative iron ridge cresting, red brick chimneystacks with corniced gauged brick caps having original moulded yellow clay pots, and ogee-profile cast-iron gutters on corniced gauged brick eaves. Flemish bond red brick walling on coursed rock-faced granite plinth with chamfered ashlar granite plinth and decorative cast-iron ventilation grilles. Segmental-headed window openings with chamfered reveals, red and black brick voussoirs, granite sills and one-over-one pane timber sliding sash windows. Round-headed doorway with chamfered jambs and brick voussoirs, carved timber doorcase comprising panelled pilasters with scrolled foliate brackets, timber cornice and plain fanlight, and four-panel bolection-moulded timber door with beaded muntin and original brass ironmongery, approached by two nosed granite steps accessed by black and red terracotta-tiled path with cut granite edging. Set back from street, with gardens to front and north and large garden extending to rear. Bounded by cast-iron railings with decorative foliate finials on cut granite plinth, with cast-iron pedestrian gate, and with ornate cast-iron foliate panels flanking gate including raised lettering 'Verbena House'. Set at junction of St. Alphonsus and St. Columba's roads.
Appraisal
Verbena House is a handsome and well-proportioned detached house set in generous garden and prominently located at a corner site. It is the most substantial detached villa on a street comprised predominantly of distinctive terraces. The house retains all its original fabric, including the attractive cast-iron railings to the street frontage that demonstrates a high level of craftsmanship, and thus the house makes a strong contribution to the architectural heritage of the district. St. Alphonsus Road was laid out in the late nineteenth century as part of the speculative housing expansion of the Drumcondra area. This house originally terminated St. Alphonsus Road, prior to the ongoing development in the early twentieth century that connected it to Iona Road.
