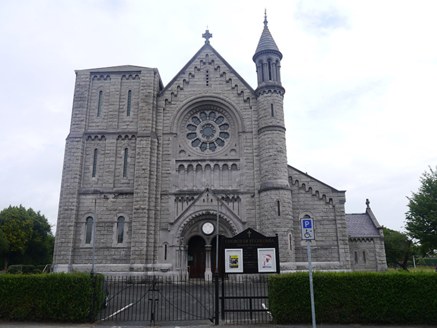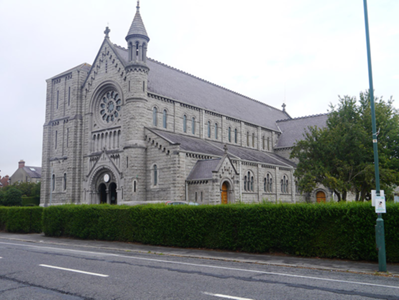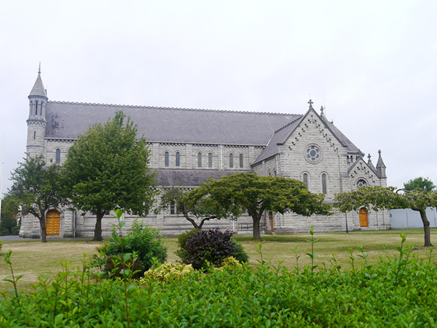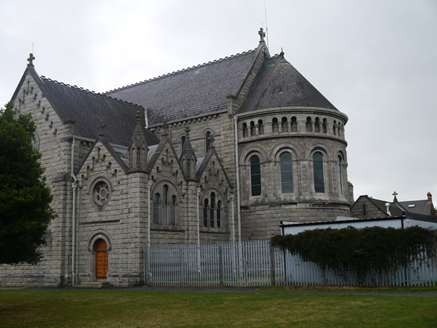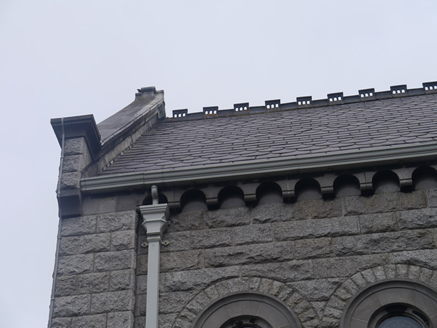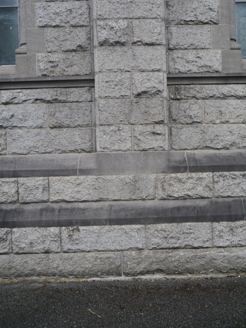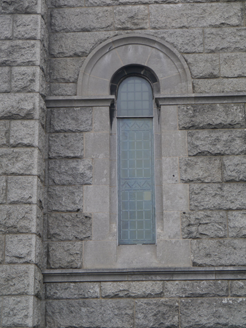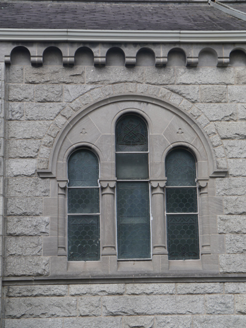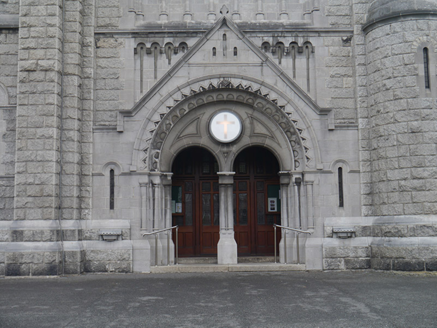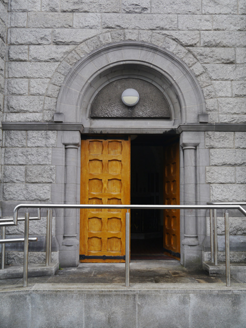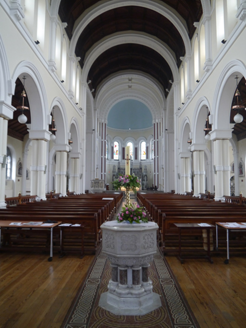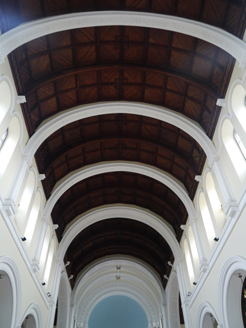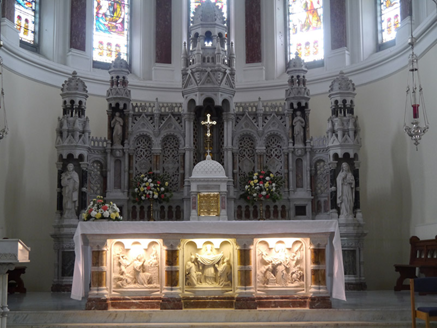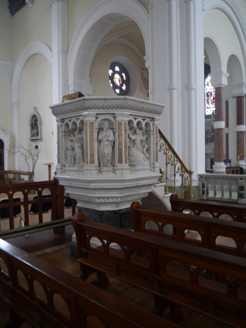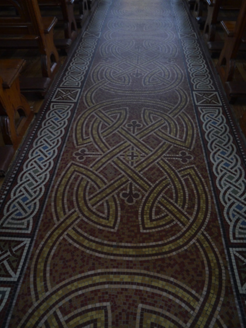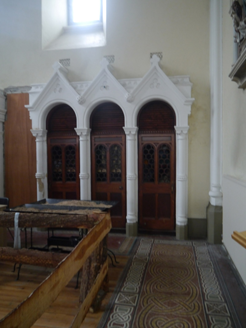Survey Data
Reg No
50130166
Rating
Regional
Categories of Special Interest
Architectural, Artistic, Social
Original Use
Church/chapel
In Use As
Church/chapel
Date
1900 - 1910
Coordinates
315616, 236502
Date Recorded
23/07/2018
Date Updated
--/--/--
Description
Freestanding gable-fronted cruciform-plan neo-Romanesque Catholic church, built 1903-5, facing south and having clerestoried six-bay nave, side aisles, semi-circular apse, transepts and sacristy (of 1913) with engaged round tower at southeast and attached square-plan three-stage tower at southwest. Main entrance at south, with secondary entrances to porches, southwest tower, and transepts. Nave, transept and sacristy have pitched roof with scalloped bands; lean-to roofs to side-aisles, and shallow pyramidal roof to square tower; raised verges with granite copings and stone cross finials; Lombardic frieze to eaves and gables; ogee-profile cast-iron rainwater goods; round tower has stone roof with finial, over arcaded belfry with shafts. Rock-faced ashlar granite walling with stepped granite plinth, south elevation having stringcourses; granite clasping buttress to square tower; and lesene strips between bays to nave and aisles. Gable-front dominated by full-height round-headed recess in ashlar granite, with fluted impost mouldings, supporting moulded archivolt; two-tier blind arcade having shafts with cushion capitals, with vertical channels to lower tier. Generally round-headed window openings, grouped in pairs to nave, with ashlar granite reveals, impost mouldings and archivolts; and in threes to aisles within dressed granite surrounds with hood-mouldings, divided by shafts having cushioned capitals; chamfered sills over full-width sill course within each bay; stained-glass leaded lights, generally arranged in pairs to each nave bay and with triple lancets to aisles; transept having two round-headed window openings below sexfoil oculus with chevroned surround; wheel-window of twelve leaded cusped lights set above corbel table; towers have loop openings. Main entrance set in gabled portal with raking cornice comprising ordered round-headed recess with geometric mouldings, panelled tympanum with central illuminated panel; paired round-headed doorways divided by paired colonnettes, and twelve-panel timber double-leaf door with cast-iron hook-and-band cranked hinges. Secondary entrances have round-headed doorways with engaged columns and stepped granite surrounds, granite hood-mouldings and rock-faced voussoirs. Interior has narthex with timber and glazed screen having leaded lights, double-leaf doors ahead and to west, and single door to east. Lofty interior with nave arcades having clustered four-shaft piers; barrelled timber roof divided into panels supported on semi-circular ribs springing from moulded engaged shafts on corbels; timber-sheeted roofs to aisles with exposed rafters and timber braces. Rendered and painted walls and stained-glass windows to nave and apse. Timber confessionals with pedimented painted stucco surrounds, and timber pews. Timber boarded flooring, with tiled side-aisles, and Celtic mosaic to central aisle. Sanctuary raised on six polished marble steps, having marble altar furniture, Gothic reredos and altar rails. Set within extensive lawned grounds having mature planting and Marian grotto to west, carpark to south and west, bounded by hedging. Adjacent to and sharing boundary with St. Columba's National School.
Appraisal
St. Columba's Church is a large, but rather awkwardly proportioned neo-Romanesque church, designed by the Dublin practice of Ashlin & Coleman. The entrance front is clasped by a slender round tower to the east, but the effect is unbalanced by the proportions of the square tower to the west, which was originally intended to be finished with a belfry, but remains incomplete. The stonework displays accomplished workmanship. Its interior is dramatic, with tall arcades between nave and side-aisles. The fine Gothic reredos catches the eye and exemplifies the high-quality sculpture of the era. Externally, the church has a fine setting that adds considerably to the quality of this established suburb and provides a welcome expanse of green space in a very densely built-up district. The establishment of the Parish of St. Columba was congruent with the development of the Drumcondra suburbs during the late nineteenth and early twentieth centuries and the church was built on land owned by the sisters of the nearby St. Alphonsus Convent. The foundation stone was laid on August 7th 1903, three days after the election of Pope Pius X, with St. Columba's being the first church to have his name engraved on its cornerstone. The official opening took place on 15th October 1905 and Fr John Byrne was named as the first parish priest.
