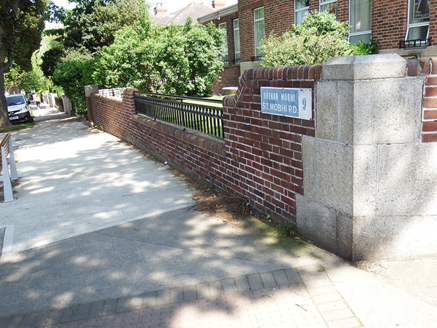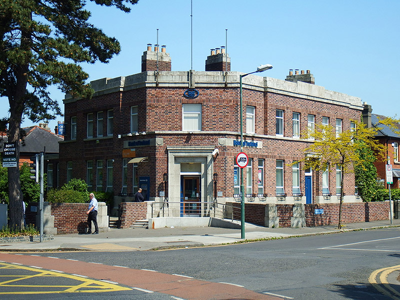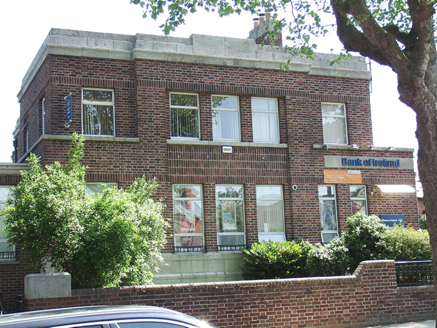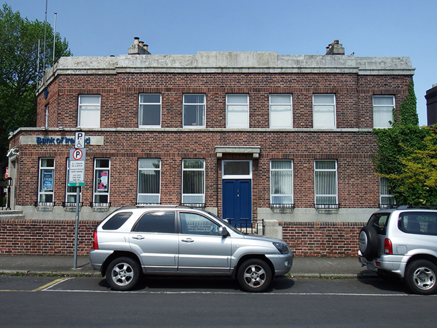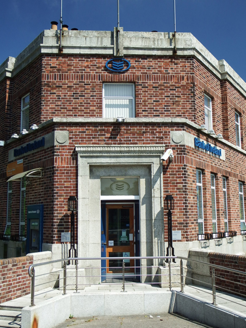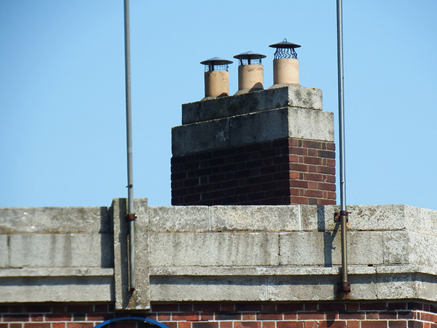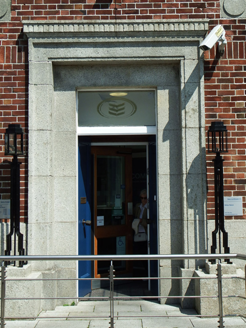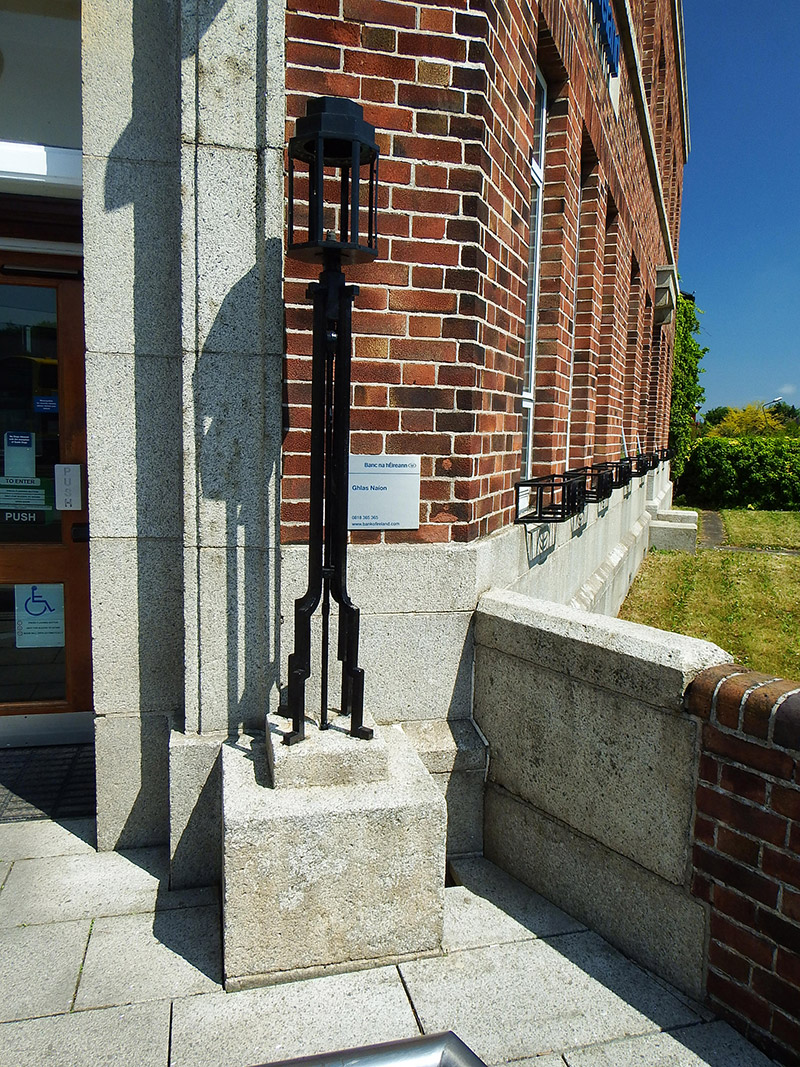Survey Data
Reg No
50130161
Rating
Regional
Categories of Special Interest
Architectural, Artistic, Social
Original Use
Bank/financial institution
Date
1930 - 1935
Coordinates
315336, 236944
Date Recorded
29/05/2018
Date Updated
--/--/--
Description
Corner-sited detached two-storey bank, built 1932-5, having five bays to west elevation and seven to south, canted corner entrance bay to south-west with projecting flat-roofed porch (sides in line with building elevations), and having single-storey flat-roofed abutment to northwest. Flat roof with three brown brick chimneystacks having stepped granite capping courses and yellow clay pots concealed behind tiered stepped granite parapet, with vertical key block to canted-bay. Concealed rainwater goods, with cast-iron hopper and downpipe located to north elevation of abutment. Brown brick walling laid to Flemish bond, with ashlar granite walling below ground floor windows over projecting granite plinth course. Central three bays to west elevation set in shallow recess with soldier-bonded brick panel between ground and first floor windows. End bays to each elevation slightly recessed to first floor. Square-headed window openings, smaller to first floor, with plain brick reveals, granite sills, continuous soldier course to heads, and having continuous projecting granite sill course to first floor; metal casement windows; and with decorative cast-iron window-guards to ground floor reveals. Square-headed main entrance with moulded granite surround surmounted by dentillated frieze, recessed reveal with double-leaf single-panel door with brass door furniture, overlight with applied Bank of Ireland logo; and opening flanked by cast-iron lamp standards on stepped granite plinths with octagonal lanterns. Side entrance centrally located to south elevation, with recessed brick reveals, projecting granite bracketed canopy over soldier course voussoirs and double-leaf single-panel doors with replacement door furniture and overlight, accessed by two granite steps. Boundary wall enclosing lawns to south and west, with brown brick coping, and stepped granite piers to corners; vehicular entrance to southwest with brick piers having granite caps; painted metal railing inset to west; pedestrian entrance to south with painted metal gate having stepped granite piers. Modernized interior, but retaining dentillated cornice to banking hall. Located on east side of St. Mobhi Road at junction with Fairfield Road.
Appraisal
A well-detailed suburban bank building, built to the designs of Dublin architect Adam Millar for the Bank of Ireland. Millar replaced his father, Richard, as architect to the bank in 1907, designing new premises across Ireland as well as altering and extending the bank's existing building stock. On his retirement in 1943 he was succeeded by his son Herbert. The building sits at the junction of St. Mobhi Road (known as Dean Swift Avenue at the time of construction) and Fairfield Road, both of which are largely dominated by residential dwellings. The building's scale and form are in keeping with this largely domestic context while, stylistically, it displays elements of Modern design popular after the formation of the Irish Free State, coupled with classical proportions and detailing in keeping with the building's use as a financial institution. The building greatly adds to the streetscape, contributing variety and interest to the early twentieth-century suburb of Glasnevin.
