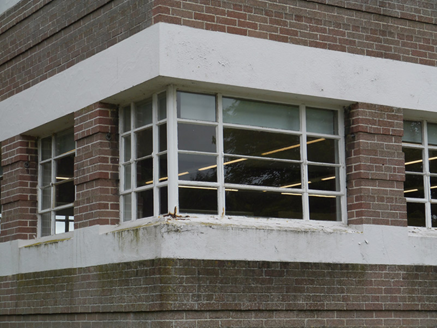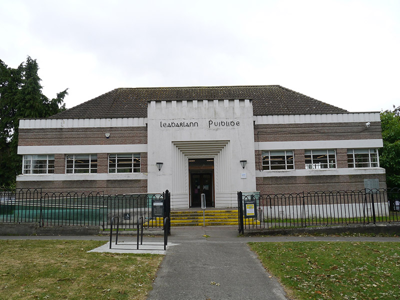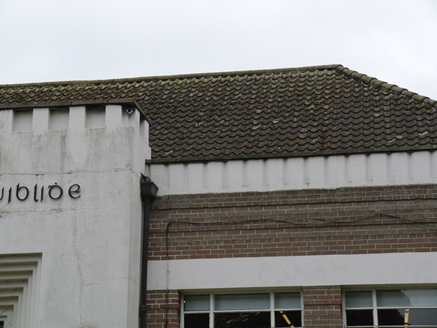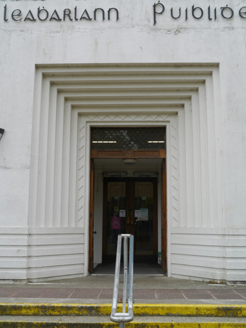Survey Data
Reg No
50130157
Rating
Regional
Categories of Special Interest
Architectural, Artistic, Social
Original Use
Library/archive
In Use As
Library/archive
Date
1935 - 1940
Coordinates
315934, 236910
Date Recorded
19/06/2018
Date Updated
--/--/--
Description
Detached seven-bay single-storey library building, built 1937, having five-bay side elevations and added lean-to block to rear. Pitched and hipped pantile roof with concrete hip and ridge tiles having single red brick corniced chimneystack to east wall with clay pot. Concealed gutters and cast-iron downpipes. Brown brick walls laid in English garden wall bond, with rendered and painted plinth and incised parapet with concrete coping. Square-headed wrap-around window openings with continuous painted cast-concrete chamfered sill and lintel; margined metal-framed windows having central pivot openings. Square-headed stepped Art Deco doorway, set in geometric portal breaking eaves level; stained timber door with glazed panels and brass furniture opening onto concrete platform with five granite steps with access ramp. Set behind grass margins enclosed by wrought-iron fence and gates on concrete plinth.
Appraisal
An Art Deco library attributed to British architect Robert Sorley Lawrie. A prominent public building, it stands adjacent to Griffith Park with a restrained but notably well-proportioned exterior characteristic of the period, with strong horizontal lines balanced by the dominant central portal. As a public service building, the library is representative of the suburban development of the surrounding area in the 1930s and is complemented by other Modernist buildings in the district, including the postal sorting office and Garda station on Griffith Avenue.







