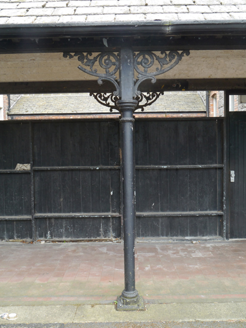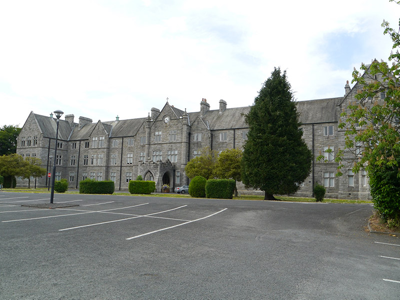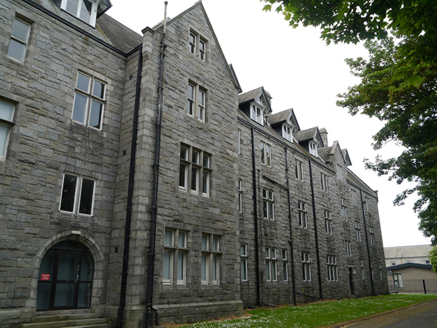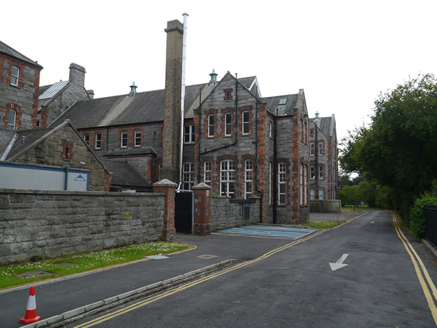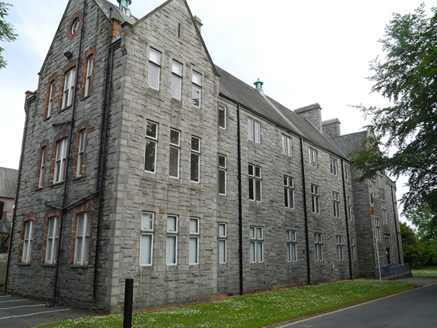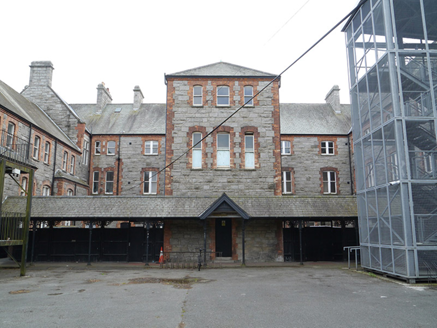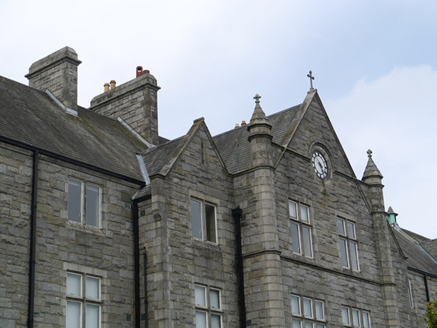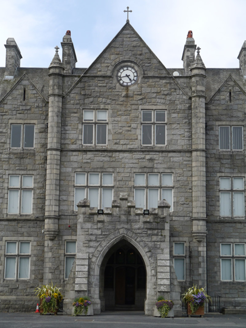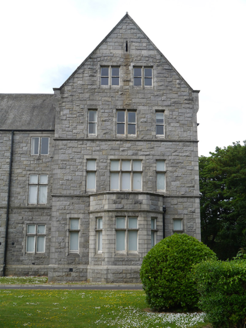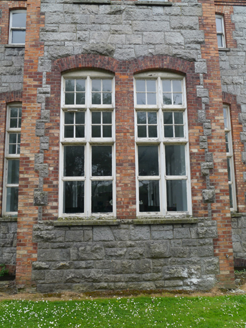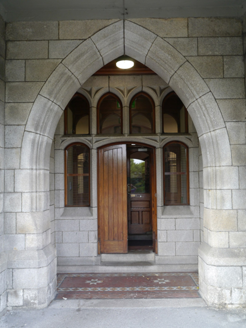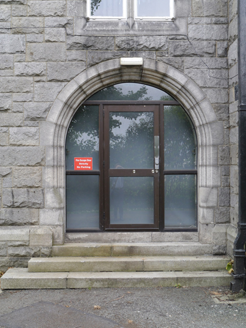Survey Data
Reg No
50130149
Rating
Regional
Categories of Special Interest
Architectural, Historical, Social
Previous Name
Marlborough Hall
Original Use
School
Historical Use
Office
In Use As
College
Date
1900 - 1910
Coordinates
315618, 237253
Date Recorded
06/06/2018
Date Updated
--/--/--
Description
Detached twenty-two-bay three-storey former school building with dormer attic, built 1905-08, now in use as further education college. E-plan, main facade facing south and having full-height gabled projecting three-bay ends, full-height gabled two-bay projecting entrance feature flanked by engaged octagonal-plan turrets to upper floors on corbel supports and fronted by flat-roofed porte-cochère, flanked in turn by slightly lower and slightly projecting single-bay gabled elements; slightly projecting and slightly lower two-bay projections elsewhere to facade; multiple-bay returns and intermediary, narrower returns to rear. Pitched slate roofs with hips to lower returns, having angled slate ridge tiles and leaded valleys; mostly corniced granite chimneystacks with chamfered copings and clay pots, and copper ventilation lanterns with leaded caps and bases; cast-iron and replacement aluminium rainwater goods. Block and sneck rock-faced granite walls with plinth course, stringcourses and ashlar quoins, having engaged octagonal-plan pinnacles to central breakfront and blind lancets to gables; clock face within cut stone surround and with hood-moulding forming part of stringcourse, to entrance gable; red brick surrounds, quoins and wall-heads to returns. Square-headed window openings with angled granite sills, mullions and transoms, having timber casement windows to south elevation; square-headed timber dormer surrounds with granite sills, bracketed lintels and painted bargeboards; bow-headed brick window surrounds to north elevation and returns having mixture of timber sliding sash windows and casements. Crenellated buttressed porte-cochere with pointed-arch entrances to all sides, having moulded reveals; recessed segmental-arch doorway in granite screen with sidelights and four transom lights, having stained timber door raised on two steps giving onto tiled vestibule; secondary entrances to other elevations, including round-arch entrance to east elevation, with moulded reveals and replacement glazed doorcase. Gabled canopy to northwest across returns forming enclosed courtyards, having decorative cast-iron columns and central pediment. Set behind grass margins, with carpark to south, tennis courts to north and warden's booth on approach from southwest; site enclosed by hedges and trees, with cement rendered walls topped with cast-iron railings to St. Mobhi Road, and granite gate piers topped with ornamental cast-iron lamps.
Appraisal
Whitehall College is a rather sombre institutional building in unrelieved grey granite, designed by James Franklin Fuller as a residence for male students. Originally called Marlborough Hall, it was opened by the Lord Lieutenant of Ireland in August 1908. Continuing life as a school in the 1920s-30s, it served the Department of Defence in the late twentieth century and is now in use as a college of further education. It remains largely unaltered, with the rather severe character of a grand institution contrasting with the jumbled arrangement of structures to the north side. The ordered façade and hints of baronial character are enhanced by the private setting and remains of handsome grounds, giving the impression of a large boarding school. It is largely secluded within Glasnevin except for the occasional view of its gables through the trees, and makes a strong contribution to the history and architectural variety of the area.
