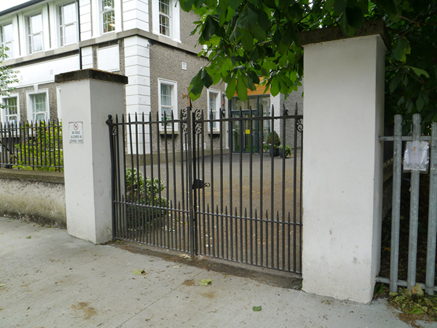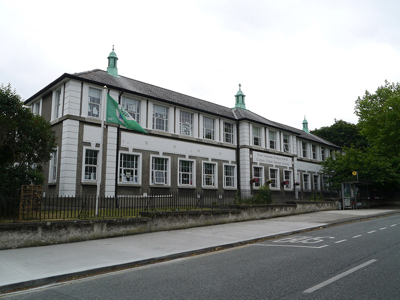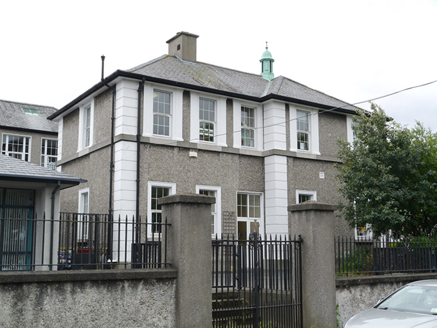Survey Data
Reg No
50130147
Rating
Regional
Categories of Special Interest
Architectural, Social
Original Use
School
In Use As
School
Date
1925 - 1930
Coordinates
316021, 237459
Date Recorded
20/06/2018
Date Updated
--/--/--
Description
Freestanding fifteen-bay two-storey U-plan school building, built 1929, facing south and having three-bay central breakfront, five-bay side elevations, rear three being slightly recessed, two-pile blocks at right angles to west end of rear having six-bay long elevations and three-bay north elevations with recessed link bay between them, and various later accretions to north. Pitched and hipped overhanging slate roofs with angled ridge tiles and hips and sprocketed eaves, having cement-rendered chimneystacks and three copper-plated lanterns with domed caps; cast-iron rainwater goods and timber-sheeted soffits. Roughcast cement-rendered walls with plinth and stringcourse having rendered and painted channelled quoins and panels. Square-headed window openings with rendered and painted architraves and granite sills, raised keystones to ground floor and pilaster jambs to first floor, and replacement uPVC windows to original six-over-six pane glazing pattern, with margins to first floor. Porch extension to east containing doorway; square-headed doorway to west elevation having timber door with glazed panels and transom lights. Lawn to front with cement-rendered boundary wall having concrete coping and wrought-iron gates and railings.
Appraisal
An extensive Georgian style national school designed by Ralph Henry Byrne and extended in 1963 by Robinson, Keefe and Devane. The school has important social significance, with a strong connection to the nearby Corpus Christi Church, designed in 1941 by Robinson and Keefe. It retains its original form and detailing, although its windows have been replaced and a new entrance extension built to the east. It reflects the popularity of revivalist styles for school buildings in the early twentieth century, with notable details such as the first floor pilasters and rooftop lanterns. The school presents a dignified and ordered frontage to Home Farm Road, distinguishing it from the otherwise domestic context.





