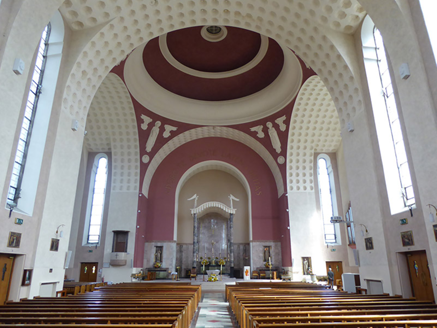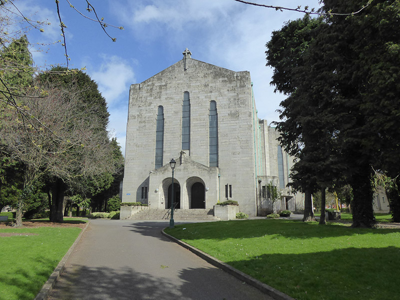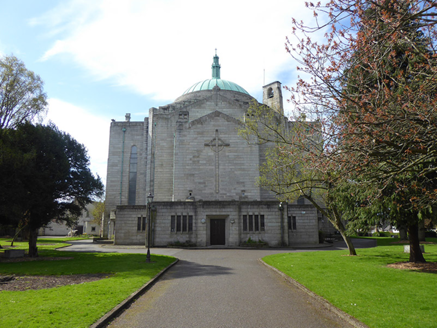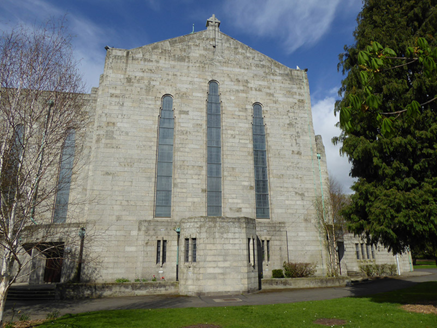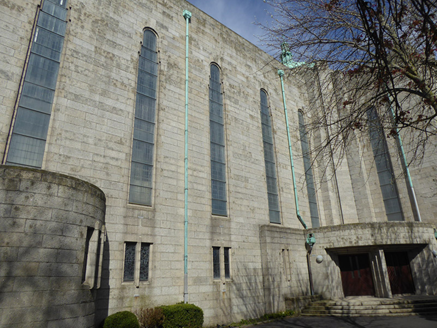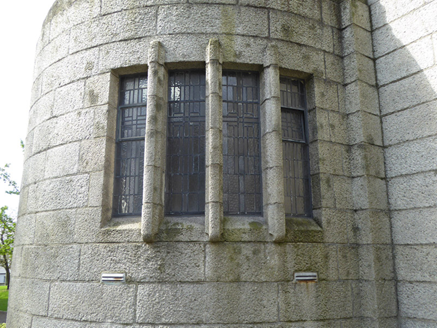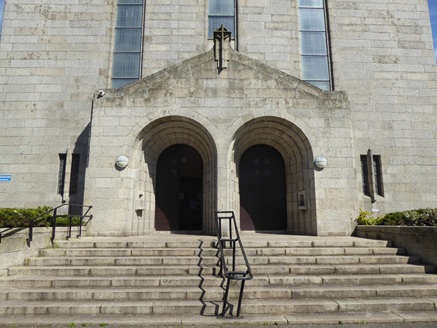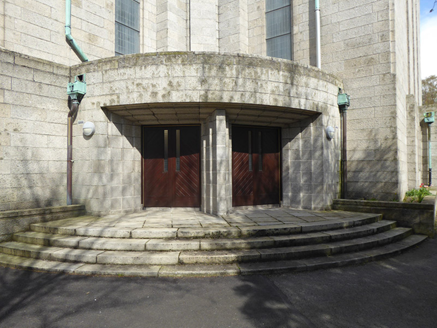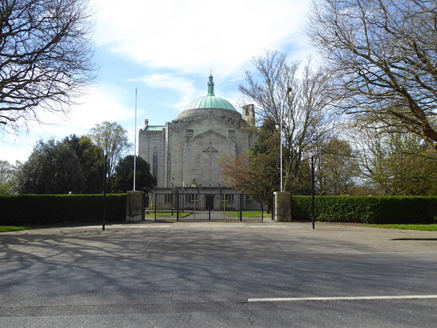Survey Data
Reg No
50130145
Rating
Regional
Categories of Special Interest
Architectural, Artistic, Social
Original Use
Church/chapel
In Use As
Church/chapel
Date
1930 - 1945
Coordinates
316092, 237624
Date Recorded
17/04/2018
Date Updated
--/--/--
Description
Freestanding cruciform neo-Romanesque Catholic church, built 1938-41 to designs by Robinson and Keefe, facing south and having five-bay nave, truncated apse and transepts, crossing dome and with secondary entrances in all four return angles of crossing. Copper-clad lantern, surmounted by cross atop copper-clad dome on stepped granite base courses rising from square plinth; simple rectangular pierced granite pinnacle rises above polygonal stairs shaft in northeast crossing return; shallow pitched copper-clad roof with concealed parapet gutter, copper hoppers and downpipes. Coursed granite ashlar walls to all elevations, having set-back parapets, ashlar gables surmounted by cross finials to nave and transepts; lower apse gable wall distinguished by large cross and angular corner pinnacles. Double-height round-headed window openings with stepped head detail to upper compartments of nave and transept bays; triple lancet groups to west and transept gables. Diminutive square-headed window openings with raised mullions to lower nave compartments. Mostly leaded lights and secondary glazing; coloured glazing to low-level nave lights. Main entrance portal has to paired round-headed doorways, set in deeply recessed surrounds with square-profile bowtelll mouldings, within gabled porch, and having double-leaf diagonally-sheeted timber doors with central cross design and coloured lights; granite-paved platform to front, accessed by flight of eight granite steps with iron handrails to centre and north, enclosed by raking granite plinth walls. Secondary entrances to west crossing returns in single-storey quadrant porches, each with two square-headed doorways in deeply recessed surrounds, divided by central pier; granite-paved platform accessed by four granite steps on quadrant plan, enclosed by granite plinth walls. North apse, transepts and west bay of nave abutted by single-storey granite projections with groups of two to four square-headed window openings with raised mullions; single square-headed sacristy doorway to centre of north elevation with deep square-headed surround; single square-headed doorways in quadrant projections to east transept returns. Church set in large gardens with mature trees, hedge boundaries and tarmac paths, having granite gate piers topped by flag poles and having steel gates. Two secondary paths and gates to north boundary. Presbytery and scout hall to southwest, with path leading west from church through steel gate and fence towards parochial hall, small carpark and Corpus Christi Girls' National School. Interior has enclosed vestibule to west, with two square-headed double-leaf doors with coloured glazed crosses opening into nave. Painted roughcast panelled walls, except for plastered and painted sanctuary arch above lower compartments of marble panelling; barrel vault with octagonal coffers to nave, transepts and apse; shallow crossing dome with two plaster cornices and central oculus above pendentives containing plaster reliefs of four Evangelists; full-height sanctuary arch emblazoned with lettering 'Adore te devote latens deitas' above recessed east apse containing high altar and baldachin; timber pews and parquet flooring with central imitation-marble vinyl aisle leading to raised sanctuary. Organ gallery to west end above entrance with square coffered gallery.
Appraisal
A large, imposing Catholic church, built to designs by the Dublin partnership of Robinson & Keefe in an amalgam of Romanesque and Renaissance styles. The palette is sober and restrained, of grey granite relieved by a copper roof and dome. The church has been little altered and retains a largely original interior with some noteworthy structural and decorative features. Forming part of an ecclesiastical group with the associated school and parish centre, the church is set in attractive mature surroundings and is an important social focal point for the surrounding community.
